
Roaring Spring is a borough in Blair County, Pennsylvania, United States. The population was 2,585 at the 2010 census. It is part of the Altoona, PA Metropolitan Statistical Area

The Ephraim Wheeler House is a historic house at 470 Whippoorwill Lane in Stratford, Connecticut. Probably built in 1743, it is a distinctive example of a rural agricultural farmstead in the community, with a number of features not found in surviving buildings of comparable age. The house was listed on the National Register of Historic Places in 1992.

The Daniel's Village Archeological Site is an historic industrial archaeological site in Killingly, Connecticut. Located in the vicinity of the crossing of Putnam Road and the Five Mile River, the area is the site of one of the earliest textile mills in Connecticut. The mills burned in 1861 and were not rebuilt, ending the village's economic reason to exist. The site was added to the National Register of Historic Places in 1978. The entire site was purchased in 2015 by a historic building expert who has put the original parcel back together. It is now private property.

The Elliottville Lower Mill, also known historically as the Peep Toad Mill, is an historic cotton mill in the East Killingly section of Killingly, Connecticut. Built about 1850, it is a well-preserved example of an early wood-frame textile mill. The mill complex, which includes, a dam, pond, head race, and bridge, was listed on the National Register of Historic Places in 1982.
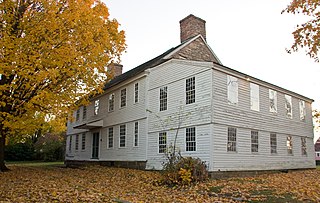
The Pardee-Morris House, also known as John Morris House, is a historic house museum at 325 Lighthouse Road in New Haven, Connecticut. Probably built in the late 17th century, it is one of New Haven's oldest surviving buildings, and a good example of First Period colonial architecture. The building was listed on the National Register of Historic Places in 1972. It is now owned and operated by the New Haven Museum and Historical Society, and is open seasonally for events, classes and tours.

The Hezekiah Palmer House is historic house at 340-408 Leete's Island Road in Branford, Connecticut. Probably built in the early 19th century, it is an uncommonly late example in the town of colonial Georgian architecture. The house was listed on the National Register of Historic Places on December 1, 1988.

The Andrew Clark House, also known as the Haskell House, is a historic house on Ross Hill Road in Lisbon, Connecticut. Built about 1798, it is a good example of transitional Georgian-Federal residential architecture. It was listed on the National Register of Historic Places on June 28, 1979.

The Deacon John Davenport House is a historic house at 129 Davenport Ridge Road in Stamford, Connecticut, United States. Built in 1775, it is significant for its architecture and for its association with the locally prominent Davenport family, descended from John Davenport, one of the founders of New Haven. The house was listed on the National Register of Historic Places in 1982.

The Captain Enoch Lord House, also known as Red House, is a historic house at 17 Tantummaheag Road in Old Lyme, Connecticut. Built about 1748, the house is significant both for its long historic association with the colonial Lord family, who were influential participants in the founding of both the Connecticut Colony and the Saybrook Colony, and for its transformation in the late 19th century into a summer estate. The house was listed on the National Register of Historic Places in 2007.

The Linden Apartments are a historic multiunit apartment house at 10–12 Linden Pl. in Stamford, Connecticut. It is a 2+1⁄2-story wood-frame Second Empire style building with a mansard roof, and projecting window bays. Built in 1886, it is the most architecturally distinctive tenement house in the city, and is its oldest surviving six-unit building. It was probably built by George Hoyt, one Stamford's leading 19th-century real estate developers.

The Shubel Smith House, also known as Stonecroft, is a historic house at 515 Pumpkin Hill Road in Ledyard, Connecticut. It was built in 1807 as the estate of Shubel Smith, a sea captain, and is one of Ledyard's finest surviving farmhouses from that period. It was listed on the National Register of Historic Places in 1996. The listing included three contributing buildings on a 6.5-acre (2.6 ha) area, including the Georgian Colonial house and the "Yellow Barn" as well as a smaller outbuilding. Both of the large buildings have modernized interiors, serving as a bed and breakfast called Stonecroft Country Inn.

The Black Horse Tavern is a historic building at 175 North Cove Road in Old Saybrook, Connecticut. Built c. 1712 by John Burrows, this 2+1⁄2-story wood-frame structure is one of few early 18th-century buildings still standing in Connecticut, built on land that was among the earliest settled in the area. Now a private residence, it was listed on the National Register of Historic Places in 1978.
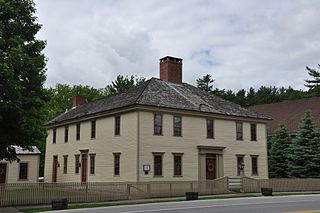
The Stanley Tavern is a historic tavern building at 371 Main Street in Hopkinton, New Hampshire, United States. The oldest portion of this Georgian wood-frame structure was built c. 1791 by Theophilus Stanley, to serve as a tavern in the town, which was at the time vying with Concord to be the state capital. It is the only surviving tavern of three that were known to be present in the town in the late 18th and early 19th century. The building was listed on the National Register of Historic Places in 2005, and the New Hampshire State Register of Historic Places in 2002.
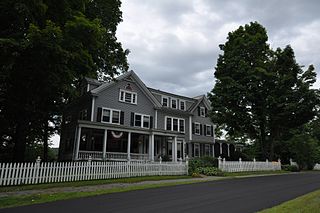
The Dewey House is a historic house at 173 Deweys Mills Road in Hartford, Vermont. Built in 1876 by a local mill owner, and remodeled in 1903, it is a high quality local example of residential Colonial Revival architecture. It was listed on the National Register of Historic Places in 1999.

The Parley Davis House is a historic house on Center Road in East Montpelier, Vermont. Built in stages between 1795 and about 1805, it is one of the oldest buildings in the community, built by one of the first settlers of Montpelier, and served as the site of town government until 1828. It was listed on the National Register of Historic Places in 1989.

The Caleb Martin House is a historic house at 42 Mill Pond Road in Bethlehem, Connecticut. With its oldest portion dating to 1730, it is one of the community's oldest buildings, exhibiting a wealth of construction detail through its 18th-century transformation from a small single-pile house to a full saltbox. It was listed on the National Register of Historic Places in 1996.
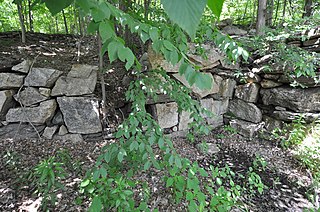
The Hitchcock-Schwarzmann Mill was a historic industrial building at the junction of Foote and Vineyard Roads in Burlington, Connecticut. Built about 1781 and repeatedly enlarged and altered, it was the town's only surviving 18th-century mill building. It was listed on the National Register of Historic Places in 1977, and has subsequently been demolished.

The Plaster House is a historic house at 117 Plaster House Road in Southbury, Connecticut. Probably built in the mid-18th century, it is an extremely rare example of 18th-century stone residential construction in the state. The small structure may have originally been built as a farm outbuilding by a member of locally prominent Hinman family. It was listed on the National Register of Historic Places in 1993.

The Shelley House is a historic house at 248 Boston Post Road in Madison, Connecticut. Probably built in the late 17th century and enlarged in the 18th century, this house's architecture clearly exhibits a typical growth pattern of colonial-era houses from a one-room stone ender to a saltbox house. The house was listed on the National Register of Historic Places in 1989.
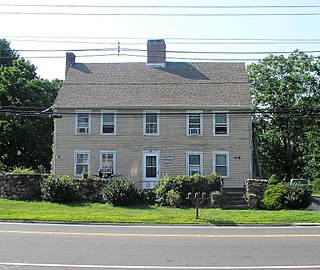
The Solomon Tyler House is a historic house at 260-268 East Main Street in Branford, Connecticut. Built about 1770, it is one of the town's few surviving 18th-century residences, and good example of Georgian architecture. The house was listed on the National Register of Historic Places in 1988.






















