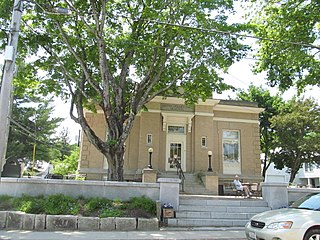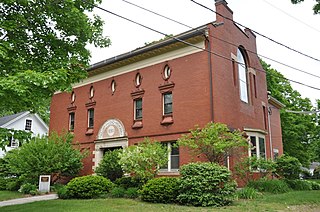
Lewiston is the second largest city in the U.S. state of Maine and the most central city in Androscoggin County. The city lies halfway between Augusta, the state's capital, and Portland, the state's most populous city. It is one-half of the Lewiston-Auburn Metropolitan Statistical Area, commonly referred to as "L/A." or "L-A." Lewiston exerts a significant impact upon the diversity, religious variety, commerce, education, and economic power of Maine. It is known for an overall low cost of living, substantial access to medical care, and a low violent-crime rate. In recent years, the City of Lewiston has also seen a spike in economic and social growth. While the dominant language spoken in the city is English, it is home to a significant Somali population as well as the largest French-speaking population in the United States while it is second to St. Martin Parish, Louisiana, in percentage of speakers.

The Bridgton Public Library, formerly the Dalton Holmes Davis Memorial Library, is the public library of Bridgton, Maine. It is located at 1 Church Street, in an architecturally distinguished Classical Revival building designed by Harry S. Coombs and built in 1913. The building is listed on the National Register of Historic Places.

The Jordan School is a historic school building at 35 Wood Street in Lewiston, Maine. Built in 1902, it is an important local example of Italian Renaissance architecture, designed by the architect William R. Miller. It served as the city's first purpose-built high school, and has been converted to residential use. It was listed on the National Register of Historic Places in 1984.

Lewiston City Hall is located at 27 Pine Street in downtown Lewiston, Maine. Built in 1892, to a design by John Calvin Spofford, it is a distinctive regional example of Baroque Revival architecture. It is the city's second city hall, the first succumbing to fire in 1890. The building was listed on the National Register of Historic Places in 1976.

The Lewiston Public Library is a historic public Carnegie library at Park and Pine Street in Lewiston, Maine.

The Lewiston Trust and Safe Deposit Company is a historic commercial building at 46 Lisbon Street in Lewiston, Maine. Built in 1898, it is one of the least-altered designs of the important local architectural firm Coombs, Gibbs & Wilkinson. Its only significant alterations were in 1926 and the 1940s, when it served as a retail space occupied by Grant's Clothing for many years. The building was listed on the National Register of Historic Places in 1986. It continues to house retail and other commercial tenants.

The Atkinson Building is an historic commercial building at 220 Lisbon Street in Lewiston, Maine, United States. Erected in 1892, the six-story Romanesque style building was the tallest in the city at the time, and is still an imposing presence in the city's central business district. It was designed by Auburn architect Elmer I. Thomas to harmonize with the adjacent Lewiston City Hall, and is one of its finest Victorian commercial buildings. It was listed on the National Register of Historic Places in 1983.

The Dingley Building, formerly the Oak Street School, is a historic municipal building at 36 Oak Street in Lewiston, Maine. Built in 1890, it is a distinctive local example of Richardsonian Romanesque architecture, designed by local architect George M. Coombs. It was added to the National Register of Historic Places in 1976. It now houses the Lewiston school system's administrative offices.

The First Congregational Church, United Church of Christ, also known as the New Old South Congregational Church, is a historic church at 235 Main Street in Farmington, Maine. The congregation's present sanctuary is a brick Romanesque structure designed by George M. Coombs and was completed in 1887. It is the town's finest 19th-century church, and one of the most architecturally sophisticated in the region. It was listed on the National Register of Historic Places in 1974. The congregation, established in 1814, celebrated its 200th anniversary in 2014.

Limington Academy is a historic private academy building on Maine State Route 117 in the center of Limington, Maine. The Academy was founded in 1848, and the Greek Revival style building was completed in 1854. The building, still owned by the academy trustees, is still used for educational purposes. It was listed on the National Register of Historic Places in 1980.

The Rangeley Public Library is located at 7 Lake Street in Rangeley, Maine. The library is privately owned by the non-profit Rangeley Library Association, and is open to the general public. It is located in an architecturally distinguished Romanesque Revival building designed by New York City architect Ambrose Walker and built in 1909, with a major addition in 2002. The building was listed on the National Register of Historic Places in 1978.

The Wilton Free Public Library is the public library of Wilton, Maine, United States. It is located at 6 Goodspeed Street, across Wilson Stream from Main Street and just north of the town's central business district. It is located in the Goodspeed Memorial Library, an architecturally distinguished building designed by Harry S. Coombs, which was funded by Agnes Goodspeed and completed in 1916. The building was listed on the National Register of Historic Places in 1989.

The Masonic Hall is a historic commercial and fraternal society building at 313-321 Water Street in downtown Augusta, Maine. Built in 1894, it is a significant work of Boston architect John Spofford, and a good local example of restrained Renaissance Revival architecture. It was listed on the National Register of Historic Places in 1986.

George M. Coombs was an American architect in practice in Lewiston, Maine from 1874 to 1909.

The George F. Clifford House is a historic house located in Cornish, York County, Maine. Built c. 1874, the house is a high-quality example of Greek Revival style, despite being built nearly 15 years after the style fell out of favor. It was built for George Franklin Clifford, son of United States Supreme Court Justice Nathan Clifford. The property was listed on the National Register of Historic Places on April 10, 2010.
William Robinson Miller (1866–1929) was an American architect from Maine. He specialized in richly ornamented Romanesque- and French-Revival buildings. Born in Durham, Maine, Miller attended Bates College and the School of Architecture at the Massachusetts Institute of Technology (1891–1892).

The William H. Long Memorial is a historic memorial building on Main Street in Hopkinton, New Hampshire. The brick, granite, and sandstone three-story building was constructed in 1890 as a memorial to a member of a prominent local family. The bequest stipulated that the building be used as a home for the local historical society, a function it continues to perform. It was also used to house the local public library. The building was designed by the Boston firm of Means & Gilbert, and is predominantly made of brick. The main entry, centered on the long wall, is recessed under a pilastered entablature topped by a semicircular tablet inscribed with the memorial inscription. Windows on the second floor are framed in ornamented stonework and topped by small oval oculus-like windows.

Miller & Mayo, later Miller, Mayo & Beal, was a prominent architectural firm from Portland, Maine, established in Lewiston in 1907.

Eugene J. Gibbs (1869–1929) was an American architect in practice in Lewiston, Maine from 1896 to 1929.




















