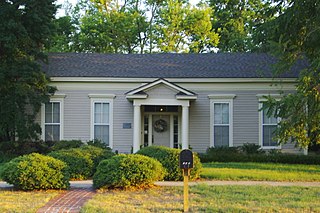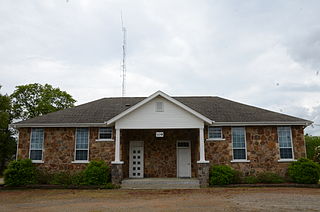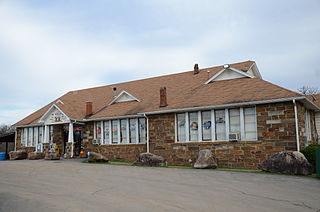
Remmel Apartments and Remmel Flats are four architecturally distinguished multiunit residential buildings in Little Rock, Arkansas. Located at 1700-1710 South Spring Street and 409-411 West 17th Street, they were all designed by noted Arkansas architect Charles L. Thompson for H.L. Remmel as rental properties. The three Remmel Apartments were built in 1917 in the Craftsman style, while Remmel Flats is a Colonial Revival structure built in 1906. All four buildings are individually listed on the National Register of Historic Places, and are contributing elements of the Governor's Mansion Historic District.

The American Legion Hut-Des Arc is a historic fraternal meeting hall at 206 Erwin Street in Des Arc, Arkansas. It is a single story rectangular structure, built of saddle-notched round logs, with a side-gable roof and a foundation of brick piers. The logs are chinked with large amounts of white cement mortar. The main facade is adorned with a massive fieldstone chimney, and has two entrances, each sheltered by gable-roofed hoods. Built in 1934, it is the only local example of the WPA Rustic style.

The Troy Gordon House is a historic house at 9 E. Township Road in Fayetteville, Arkansas. It is a modest single-story wood-frame structure, five bays wide, with a side gable roof and a stone foundation. The main entrance, centered on the symmetrical facade, is sheltered by a Doric gable-roofed portico whose columns are original to the house's 1851 construction. The house is one of the few remaining antebellum houses in Arkansas.

The Calico Rock Methodist Episcopal Church is a historic former church building at 101 W. 1st in Calico Rock, Arkansas, just north of the Calico Rock Historic District. It is a single story brick structure, built in 1923–24 with Colonial Revival and Craftsman features. It has a front-gable roof with large Craftsman brackets and exposed rafters, with hip-roofed chancel and transept ends. The main entrance is sheltered by a gable-roofed porch supported by brick posts. The building served as home to a local Methodist congregation until c. 2007.

The Eddie Mae Herron Center & Museum is a historic community building at 1708 Archer Street in Pocahontas, Arkansas. Originally built as an African Methodist Episcopal Church and known as St. Mary's AME Church, it is a small one-room wood-frame structure, with a gable roof and novelty siding. A flat-roof addition expands the building to the right. The main facade has two entrances, each sheltered by a small gable-roofed hood. The building was built in 1918, to provide facilities for a church and school to the small African-American community in Pocahontas. It served as a church for thirty years, and as a school known as Pocahontas Colored School for fifty, and was later adapted for other uses, most recently as a museum and community center.

The Housatonic Congregational Church is a historic church building at 1089 Main Street in Great Barrington, Massachusetts. Built in 1892 it is a prominent local example of Queen Anne Revival architecture, and was listed on the National Register of Historic Places in 2002. It is now home to the Unitarian Universalist Meeting of South Berkshire.

The Home Economics–F.F.A. Building is a historic school building on City Park Drive in Portia, Arkansas. It is a single-story sandstone structure with a gable roof. Its entrance is sheltered by a gable-roofed bracketed portico over a concrete stoop, and its roof has typical Craftsman features. It was built in 1937-38 by a crew from the National Youth Administration with funding from the Works Progress Administration, and served for many years as a school building and social venue.

The Sulphur Springs Old School Complex Historic District encompasses a collection of connected school buildings at 512 Black Street in Sulphur Springs, Benton County, Arkansas. The main school building is a somewhat vernacular single-story brick structure with a gable-on-hip roof, built in 1941 with funding from the Works Progress Administration. Its main entrance is set in a tall arched opening decorated with buff brick. It is connected via covered walk to the gymnasium, a craftsman-style wood-frame structure with a gable-on-hip roof and novelty siding. The gym was built in 1925 as a military barracks at Camp Crowder in Neosho, Missouri, and was moved to this location in 1948. A wood-frame hyphen connects the gym to the 1949 cafeteria, a vernacular brick building. The school complex was used until 1965 when Sulphur Springs' school were consolidated with those of Gravette. The school now houses the local police department, history museum, and community meeting spaces.

The Dr. Charles Fox Brown House is a historic house at 420 Drennan Street in Van Buren, Arkansas. It is a single story brick structure, whose main block is five bays wide, with a small secondary block set back from the front at the left, and an ell extending to the rear. It has a side-gable roof, with a front-facing gable above the centered entrance, which is further sheltered by a flat-roof portico supported by four columns. The eaves are studded with brackets, and there are a pair of round-arch windows in the front-facing gable. The house was built in 1867 for Dr. Charles Fox Brown, and is unusual for the original 19th-century surgery, located in the secondary block. The house is stylistically a distinctive blend of Greek Revival and Italianate styles.

The Tharp House is a historic house at 15 North West Avenue in Fayetteville, Arkansas. It is a 1+1⁄2-story wood-frame house, with Queen Anne styling. Its front facade is three bays wide, with a projecting square gable-roofed section to the right, and the main entrance in the center, sheltered by a porch that wraps around the left side. A large gabled dormer projects from the hip roof above the entrance, large enough for a doorway and a small balcony. Built in 1904 by Moses Tharp, it is an unusual local example of late Queen Anne style.

The Big Four School was a historic school building in rural White County, Arkansas. Located on the west side of County Road 383, it was a vernacular single-story wood-frame structure, whose exterior was finished in novelty siding. The front entrances were sheltered by a single gable-roofed portico supported by columns on piers. The building was constructed in 1915, but was extensively altered in the 1930s with Works Progress Administration funding. The building was rare because of its siding, and because of its association with the WPA. When listed on the National Register of Historic Places in 1992, it was described as abandoned and in deteriorating condition. It has been listed as destroyed in the Arkansas Historic Preservation Program database.

The Gregg House is a historic house at 412 Pine Street in Newport, Arkansas. It is a two-story brick-faced structure, three bays wide, with a side gable roof, twin interior chimneys, and a two-story addition projecting to the right. The front facade bays are filled with paired sash windows, except for the entrance at the center, which is sheltered by a gable-roofed portico supported by box columns. The entrance is flanked by sidelight windows and topped by a lintel decorated with rosettes. The house was designed by Sanders and Ginocchio and built in 1920, and is a fine local example of Colonial Revival architecture.
The Noah McCarn House is a historic house on Arkansas Highway 5, about 3 miles (4.8 km) southeast of Mountain View, Arkansas. It is a single-story wood-frame structure, with a side gable roof, weatherboard siding, and a stone foundation. The main facade has a center entrance, with paired sash windows on either side, and is sheltered by a hip-roof porch supported by square posts. The roof lines exhibit a vernacular Craftsman version of exposed rafter ends and brackets. A wellhouse on the property has distinctive latticework walls.
The Griffithville School was a historic school building, located on the south side of Arkansas Highway 11 on the west side of Griffithville, Arkansas. Built in 1939, it was the community's only school, and was a fine example of a Craftsman-style school built with Works Progress Administration funding. It was a rectangular frame structure, finished in brick veneer and capped by a gable-on-hip roof with exposed rafter ends in the eaves. Entrances were sheltered by gable-roofed porches supported by brick piers.

The Joiner House is a historic house at 708 Market Street in Searcy, Arkansas. It is a 1+1⁄2-story brick structure, with asymmetrical massing characteristic of the English Revival architecture. A side gable roof has a large front-projecting gable with half-timbered stucco exterior, and the centered entrance is sheltered by a projecting brick gabled portico. Built in 1928, it is the oldest of Searcy's English Revival houses, and among its most picturesque.

The former Mountain View School, now the Russellville Fire Station No. 2, is a historic school building at 109 Hilltop Drive in Russellville, Arkansas. It is a single story masonry structure, built out of fieldstone and covered by a hip roof. Its entrance are sheltered under a project gable-roofed porch with square columns set on stone piers. The school was built in 1926, during a period of significant growth in the city's history.

The Mitchell House is a historic house in rural Yell County, Arkansas. It is located on the north side of Arkansas Highway 80, east of the Waltreak Methodist Church, in a northeastern finger of the Ouachita National Forest. The house is a single-story dogtrot structure, with a gable roof and a cross-gabled rear kitchen ell. The central breezeway has been enclosed, and houses the building entrance, which is sheltered by a shed-roof porch artfully decorated with vernacular woodwork. Built in 1891, it is one of the few 19th-century buildings surviving in the area, and is a well-preserved and unusual example of the dogtrot form.

The New Blaine School is a historic school building at the junction of Arkansas Highway 22 and Spring Road in New Blaine, Arkansas. It is a single story masonry structure, built of coursed stone and covered by a complex gable-on-hip roof with triangular dormers. Its entrances are sheltered by Craftsman-style gabled porticos, supported by tapered square posts set on stone piers. It was built in 1925 by a local contractor to replace an older school.

The Ozone School is a historic school building at 14137 Arkansas Highway 21 in Ozone, Arkansas. It is a single-story masonry structure, built out of coursed fieldstone blocks and covered by gable-on-hip roof with exposed rafter ends. Its front entrance is sheltered by a distinctive projecting tower, with arched openings at the base and a transverse gabled roof above. The school was built in 1942 with funding from the Works Progress Administration, and was used as a public school until 1957, when the local district was consolidated with that of Lamar. The building was listed on the National Register of Historic Places in 2015.

The Woodbury Graded School is a historic school building located at 63 Valley Lake Road in Woodbury, Vermont. Built in 1919, it is a prominent local example of Colonial Revival architecture, and of a period grade school. The building continues to serve its original purpose, now called the Woodbury Elementary School, and was listed on the National Register of Historic Places in 1993.




















