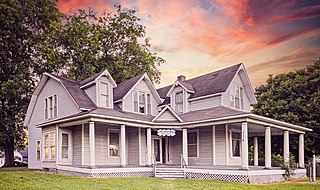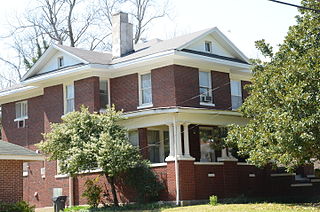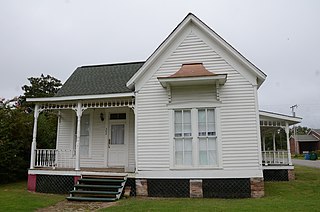
The Oliver House is a historic house at 203 West Front Street in Corning, Arkansas. It is a 2+1⁄2-story wood-frame L-shaped structure, with a gambrel-roofed main block and a gable-roofed section projecting forward from the right side. A single-story hip-roofed porch extends through the crook of the L and around to the sides, supported by Tuscan columns. The interior retains original woodwork, including two particularly distinguished fireplace mantels. Built c. 1880 and last significantly altered in 1909, it is one of Corning's oldest buildings. It was built by J. W. Harb, and purchased not long afterward by Dr. J. L. Oliver Jr., whose son operated a general store nearby.

The Sellers House is a historic house at 702 West Center Street in Beebe, Arkansas, United States. It is a single story, with a gabled roof, weatherboard exterior, and brick foundation. Several cross gables project from the roof, including one acting as a porch and porte cochere. The gables show rafter ends in the Craftsman style. The house was built about 1925, and is a particularly picturesque example of the Craftsman style in the city.

The White House is a historic house at 1101 Perry Street in Helena, Arkansas. It is a two-story brick building, built in 1910 to a design by architect Charles L. Thompson. The Colonial Revival building has a pyramidal roof with projecting gable sections. A single-story porch wraps around two sides of the house, supported by grouped Tuscan columns. The front entry is framed by sidelight windows and pilasters. It is the only surviving Thompson design in Helena.

The Clarence Frauenthal House is a historic house at 210 North Broadway in Heber Springs, Arkansas. Clarence was a son of Heber Springs founder, Max Frauenthal. It is a single-story wood-frame structure, with a gabled roof, redwood siding, and a sandstone foundation. The main roof has its gable to the front, with a number of side gables, one of which extends to a flat-roofed porte-cochere on the right, another, extends one roof face forward over the front entry porch, and a third covers a projecting side ell. The front porch is supported by square posts, and shows exposed rafters. The house was built in 1914, and is Heber Springs' best example of Craftsman architecture. The house was listed on the U.S. National Register of Historic Places in 1993. Upon the death of Clarence's son Julian, the home was sold to the Cleburne County Historical Society; in 2017 the Historical Society sold the home to Clarence's grandson Max Don.

The Sheeks House is a historic house at 502 Market Street in Corning, Arkansas. It is a 2+1⁄2-story wood-frame structure with a hip roof. A slightly projecting center section of its main facade is dominated by two-story gable-roofed portico, supported by a pair of two-story round Ionic columns. Passing under this portico is a single-story porch spanning the facade's three bays. The house was built in 1872 by E. Foster Brown, a prominent regional lawyer, but has been owned for most of the time since by members of the Sheeks family. Brown sold the house in 1878 to Edward V. Sheeks, one of the small community's first significant businessmen. Although of some architectural interest for the early 20th-century alterations that dominate its appearance, it is most significant for its association with these two men, both prominent in the politics and business of the region.

The Baldock House is a historic house at the southeast corner of South Elm Street and Woodruff Avenue in Searcy, Arkansas. It is a 1+1⁄2-story brick building with a clipped-gable roof and a full-width porch that wraps around to the east side. The northern (front) slope of the roof is pierced by three pedimented gable-roof dormers, the central one larger and housing two sash windows. Built c. 1910, this is house is one of six brick houses to survive from the early 20th century in White County.
The Chandler House is a historic house in rural northern White County, Arkansas. It is located just north of the junction of Stanley and Honeysuckle Roads, northwest of Bald Knob. It is a two-story wood-frame structure, with weatherboard siding and a gable roof. A hip-roofed porch extends around its front to the side, supported by square posts, and a shed-roof addition extends to the rear. The front is symmetrically arranged, three bays wide, with sash windows on either side of the entrance, and a third window in the gable above. The house was built about 1885, and is probably one of the first gable-entry houses to be built in White County, and one of a very few to survive from the 19th century.

The Thomas E. Hess House is a historic house on Arkansas Highway 14 in Marcella, Arkansas. It is a two-story I-house, five bays wide, with a side gable roof, weatherboard siding, and stone foundation. A two-story porch extends across the middle three bays of the north-facing front facade, with some jigsaw decorative work and turned balusters. An ell extends to the rear, and the rear porch has been enclosed. The house was built in 1900 by Thomas E. Hess, grandson of William Hess, the area's first white settler. Other buildings on the property include a barn, stone cellar, and a log corn crib that was originally built as a schoolhouse.
The Cross House was a historic house at 410 South Main Street in Beebe, Arkansas. It was a 1+1⁄2-story L-shaped wood-frame structure, with a cross-gable roof and novelty siding. The front-facing gable had a pair of sash windows with pedimented gables. A porch, with a shed roof supported by Doric columns, stood at the crook of the L. The house was built about 1900, and was one White County's few surviving L-shaped houses from that period.
The David Doyle House No. 2 was a historic house at Arkansas Highway 5 and White County Road 953 in El Paso, Arkansas. It was a single-story wood-frame structure built in a T shape, with a cross gable roof configuration and a combination of weatherboard siding and bead-board siding. The latter was found under the hip roof that extended around the western elevation, which included the projecting section of the T. The gable at the western end was decorated with vernacular Folk Victorian woodwork. The house was built about 1904, and was the one of the best-preserved examples of this form in the county.

The James W. Edie House is a historic house at Jackson and Washington Streets in Judsonia, Arkansas. It is a two-story wood-frame structure, with a side gable roof, weatherboard siding, and a stone pier foundation. A cross gable section projects from the center of the front facade, with a single-story porch spanning its width. It is supported by wooden columns with capitals at the top, and has decorative jigsawn balustrades and brackets. Built in 1883, it is one of White County's few surviving 19th-century houses.

The Arthur W. Hoofman House is a historic house at North Cross and East Race Streets in Searcy, Arkansas. It is a 1+1⁄2-story brick structure, with a side-facing gable roof that has a half-timbered gable end. The massing of the house is complex, with a variety of dormer and gable shapes, and a wraparound porch recessed under the roof, supported by an arcade of brick piers. The house, built in 1931 for a strawberry grower, is the city's finest example of high style English Revival architecture.

The R.M. Knox House is a historic house at 1504 West 6th Street in Pine Bluff, Arkansas. It is a two-story wood-frame structure, with a T-shaped floor plan and a cross-gable roof. A mansard-roofed tower rises at the center of the house, and an elaborately decorated two-story porch extends across a portion of the front. The house was built in 1885 for Richard Morris Knox, a veteran of the American Civil War. It is one of the state's finest and most elaborate examples of the Eastlake style.

The MacMillan-Dilley House is a historic house at 407 Martin Avenue in Pine Bluff, Arkansas. It is a two-story wood-frame structure, with a cross-gable roof configuration, and distinctive siding consisting of boards topped by moulding. The underside of the extended roof gables are painted white, and the building has other features that are signatures of the Prairie School of design. It was built in 1903 to a design by Chicago architect Hugh M.G. Garden, who had supposedly studied with the major exponent of the Prairie School style, Frank Lloyd Wright.

The S.A. Kimbrough House is a historic house at 302 East Illinois Street in Beebe, Arkansas. It is a single story wood-frame structure, with a T-shaped layout, cross-gable roof, weatherboard siding, and a brick pier foundation. It has two porches, each with delicate turned posts and balusters, and a bracketed hood over a pair of sash windows in the front-facing gable. Built about 1870, the house is one of White County's oldest surviving houses.
The Harvey Lea House was a historic house on Russell Mountain Road, just north of Russell, Arkansas. It was a 1+1⁄2-story wood-frame structure, with a side-gable roof and weatherboard siding. The roof gables had exposed rafter ends and large brackets in the Craftsman style, and a recessed porch supported by square posts. A gabled dormer projected from the front roof face. The house, built about 1925, was one of Russell's finest examples of Craftsman architecture.
The Lightle House is a historic house on County Road 76 in White County, Arkansas, just north of the Searcy city limits. It is a single story wood-frame structure, with a side gable roof, a shed-roof porch across the front, and a central chimney. An addition extends to the rear, giving it a T shape, with a second chimney projecting from that section. Built about 1920, it is the county's only known surviving example of a "saddlebag" house.

The Smith House is a historic house at 607 West Arch Avenue in Searcy, Arkansas. Built in 1920, it is a rare local example of a prefabricated mail order house, produced by the Sears, Roebuck company as model #264P202 of the Sears Modern Homes. It is a two-story frame structure, with a side gable roof and novelty siding. The roof has extended eaves with exposed rafters and large brackets in the gable ends, and there is a projecting gable section in the center of the front facade. A porch wraps around to the left of this section, its shed roof supported by brick piers.
The A.J. Smith House was a historic house on Arkansas Highway 385 in Griffithville, Arkansas. It was a two-story wood-frame structure, with a T-shaped gable-roofed structure, weatherboard siding, and a foundation of brick piers. A hip-roofed porch extended across the front of the projecting T section and around the side. The house was built about 1887, and was one of White County's few surviving 19th-century houses.

The Tom Watkins House is a historic house at Oak and Race Streets in Searcy, Arkansas. It is a two-story brick structure, with a cross-gabled tile roof and a concrete foundation. A porch extends across part of the front and beyond the left side, forming a carport. The main roof and porch roof both feature exposed rafter tails in the Craftsman style, and there are small triangular brackets in the gable ends. The house, a fine local example of Craftsman architecture, was built about 1920 to a design by Charles L. Thompson.
















