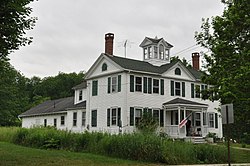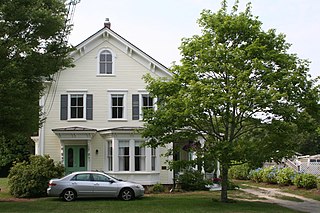
The Mercelia Evelyn Eldridge Kelley House is a historic house at 2610 Main Street in Chatham, Massachusetts. The 2+1⁄2-story wood-frame house was built in 1877 and has vernacular Italianate styling. It is significant for its association with the Eldridge family, who were major landowners in South Chatham and promoted its development. The house was listed on the National Register of Historic Places in 2005.
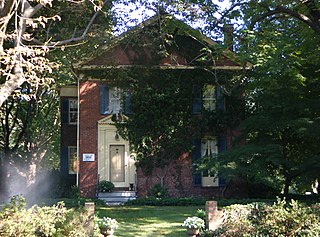
The First Church Parsonage is a historic parsonage house at 160 Palisado Avenue in Windsor, Connecticut. Built in 1852 for the new minister of the First Congregational Church, it is a well-preserved example of transitional Greek Revival-Italianate architecture in brick. The house was listed on the National Register of Historic Places in 1988.

The J.G. Deering House also known as the Dyer Library/Saco Museum is an historic house at 371 Main Street in Saco, Maine. Completed in 1870, it is a fine local example of Italianate style. Built for Joseph Godfrey Deering, it was given by his heirs to the city for use as a library. It was listed on the National Register of Historic Places in 1982.

The Woodman Road Historic District of South Hampton, New Hampshire, is a small rural residential historic district consisting of two houses on either side of Woodman Road, a short way north of the state line between New Hampshire and Massachusetts. The Cornwell House, on the west side of the road, is a Greek Revival wood-frame house built c. 1850. Nearly opposite stands the c. 1830 Verge or Woodman House, which is known to have been used as a meeting place for a congregation of Free Will Baptists between 1830 and 1849.

The Connor-Bovie House is a historic house at 22 Summit Street in Fairfield, Maine. Built 1856–58, this house is a locally distinctive example of Greek Revival and Italianate styling. It is also significant as the home of William Connor, a prominent regional lumber baron, and as the home of his son Seldon, a general in the American Civil War and three-term Governor of Maine. The house was listed on the National Register of Historic Places in 1974.

The McCleary Farm is a historic farm complex on South Strong Road in Strong, Maine. Probably built sometime between 1825 and 1828, the main house is a fine local example of Federal style architecture. It is most notable, however, for the murals drawn on its walls by Jonathan Poor, an itinerant artist active in Maine in the 1830s. The property was listed on the National Register of Historic Places in 1989.
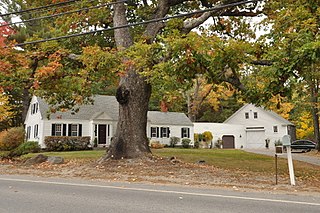
The Levi Foss House is a historic house on Maine State Route 35 on the Dayton side of the village of Goodwins Mills, Maine. Built about 1815, it is a well-preserved example of an early 19th-century connected farmstead with Federal and Greek Revival styling. It was listed on the National Register of Historic Places in 1984.
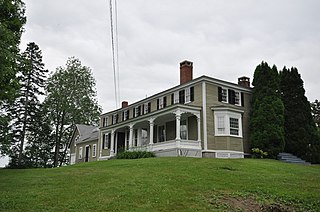
The Gen. Alexander Campbell House is a historic house on United States Route 1 in Cherryfield, Maine. Built in 1790, the originally Federal-style house underwent a number of alterations in 19th century, and now has a somewhat Victorian appearance. The house is notable for being built by Alexander Campbell, a leading figure of Down East Maine during the American Revolutionary War and the subsequent decades. The house was listed on the National Register of Historic Places in 1977, and is a contributing element of the Cherryfield Historic District.
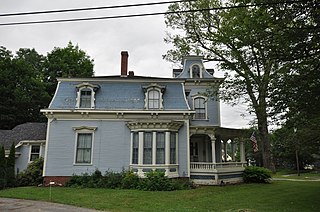
The Frank Campbell House is a historic house on United States Route 1 in Cherryfield, Maine, USA. Built in 1875 to a design by regionally known architect Charles A. Allen, it is well-preserved expression of Second Empire architecture, and one of a number of high-style houses in the Cherryfield Historic District. It was individually listed on the National Register of Historic Places in 1982.

The Col. Samuel Campbell House is a historic house on United States Route 1 in the village center of Cherryfield, Maine. Built in 1883, it is one of the finest examples of Queen Anne Victorian architecture in eastern Maine. The house was listed on the National Register of Historic Places in 1982, and is a contributing element of the 1990 Cherryfield Historic District.

The Paul Family Farm is a historic farmstead at 106 Depot Road in Eliot, Maine. Consisting of a well-preserved early-19th century Federal style farmhouse and a small collection of early-20th century outbuildings, it is a representative example of 19th-century farming in the area. The farmhouse parlor is further notable for the c. 1820s stencilwork on its walls. The property was listed on the National Register of Historic Places in 1998.

The J.L. Prescott House is a historic house on High Street in North Berwick, Maine. Built in 1865 for a prominent local businessman, it is one of the largest and most elaborate Italianate houses in southern Maine. It was listed on the National Register of Historic Places in 1985. It has been converted into a multiunit apartment house.
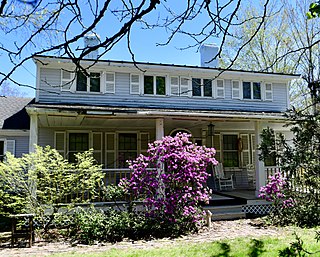
Watchtide by the Sea, once known as the College Club Inn, is a historic traveler accommodation at 190 West Main Street in Searsport, Maine. Based around an early 19th-century house and developed as an inn and tea room in the early 20th century, the property exemplifies the adaptive reuse of older properties for the tourist trade in Maine. It was listed on the National Register of Historic Places in 2000.

The Clark Perry House is a historic house on Court Street in Machias, Maine. Built in 1868, it is one of Washington County's most elaborate examples of Italianate architecture. It was listed on the National Register of Historic Places in 1979.

The Pennell Institute is a historic government building at 24 Main Street in Gray, Maine. Built 1876-86 as a gift to the town by Henry Pennell, it housed the town high school for many years, and now houses municipal offices. A fine example of institutional high style Italianate architecture, it was listed on the National Register of Historic Places in 1982.
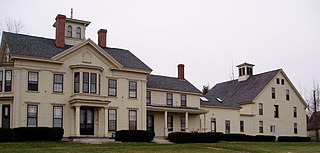
The Moses Bailey House is a historic house at 209 Winthrop Center Road in the Winthrop Center village of Winthrop, Maine. Built about 1853, with additional Italianate styling added in 1870, it is one of Winthrop's finest surviving mid 19th-century farm houses. It was listed on the National Register of Historic Places in 1984. It has been divided into apartments and is known as Bailey Manor.
The Hussey–Littlefield Farm is a historic farmstead at 63 Hussey Road in Albion, Maine. Developed between about 1838 and 1905, the farm's connected homestead exhibits the evolutionary changes of rural agricultural architecture in 19th-century Maine. The farmstead was listed on the National Register of Historic Places in 2016.

The Lucy Ruggles House is a historic house at 262 South Prospect Street in Burlington, Vermont, USA. Its main section built in 1857, it is a prominent local example of Italianate architecture, with both older and newer ells to the rear. It is now home to a non-profit senior living facility, operating on the premises since 1932. It was listed on the National Register of Historic Places in 2005.

The Lee Tracy House is a historic house on United States Route 7 in the village center of Shelburne, Vermont. Built in 1875, it is one of a small number of brick houses built in the town in the late 19th century, and is architecturally a distinctive vernacular blend of Gothic and Italianate styles. It was listed on the National Register of Historic Places in 1983.
Grouselands, also known more recently as the Waterman Farm, is a historic farm and country estate on McDowell Road in Danville, Vermont. The main house is a distinctive and rare example of Shingle style architecture in northern Vermont, and is the product of a major redesign of an Italianate farmhouse built in the 1860s. The house and immediate surrounding outbuildings were listed on the National Register of Historic Places in 1983.
