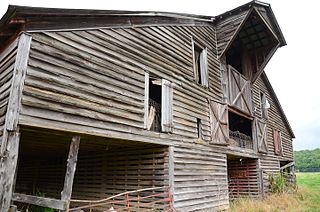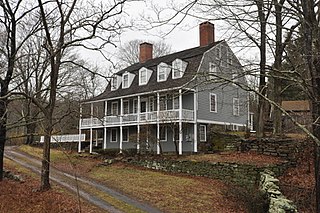
Blackacre State Nature Preserve is a 271-acre (110 ha) nature preserve and historic homestead in Louisville, Kentucky. The preserve features rolling fields, streams, forests, and a homestead dating back to the 18th century. For visitors, the preserve features several farm animals including horses, goats, and cows, hiking trails, and a visitor's center in the 1844-built Presley Tyler home. Since 1981, it has been used by the Jefferson County Public Schools as the site of a continuing environmental education program. About 10,000 students visit the outdoor classroom each year.

Elk Hill is a historic house and farm complex located near Nellysford, Nelson County, Virginia. It is one of the earliest extant farms in Nelson County. The 173-acre (0.70 km2) rural farm bounded in part by the South Fork of the Rockfish River and Reid's Creek. The main house is a substantial two-story, three-bay wide frame dwelling with a central hall plan, with the original portion built between 1790 and 1810. The house underwent a series of 19th-century additions and a major remodeling in 1902 in the neoclassical style. The contributing outbuildings include: smokehouse, built in the last quarter of the 18th century; tobacco barn, built circa 1790–1810; 19th century chicken house, two seat outhouse, and double crib barn; garages built in 1902 and in 1955; and a stone boundary/retaining wall, built in the last quarter of the 18th century.

Burwell–Holland House is a historic plantation home located near Glade Hill, Franklin County, Virginia. The original house dates back to 1798, and is a two-story, four-room Federal style brick dwelling. It measures 46 feet long and 21 feet wide with gable roof. A one-story, five-room frame, rear addition was added in 1976. Also on the property are a contributing saddlenotched log blacksmith shop, saddlenotched log and chink smokehouse / storehouse, a cemetery, a 19th-century post and beam barn and a 19th-century wood frame corn crib built on short stone pillars. It was the home of Congressman William A. Burwell (1780-1821), grandson of its builder Col. Lewis Burwell.

The Gailey Hollow Farmstead is a historic farm on Gailey Hollow Road in rural southern Benton County, Arkansas, north of Logan. The farm complex consists of a house and six outbuildings, and is a good example of an early 20th-century farmstead. The main house is a T-shaped double pen frame structure, 1+1⁄2 stories tall, with a wide shed-roof dormer across the roof of the main facade. There are shed-roof porches on either side of the rear projecting T section; the house is finished in weatherboard. The outbuildings include a barn, garage, carriage house, smoke house, chicken house, and grain crib.

The Clarence Anderson Barn is a historic barn on the north side of Arkansas Highway 66 in the hamlet of Newnata, Arkansas. It is a two-story wood-frame structure, with vertical board siding and enclosed sheds on the side. The interior is organized in a transverse crib manner. Built in 1925, the building is distinctive for the pair of gable-roof dormers placed near the ridge line; this sort of feature is not usually found on barns in the region.

The William Dillard Homestead is a historic homestead property in rural northeastern Stone County, Arkansas. It is located on the Round Bottom area northeast of Mountain View, on a plateau above the river's flood plain. It consists of two log structures, both now used as barns, that were built c. 1837, and are the oldest standing structures in the county. A single-pen log cabin stands on rough stone piers, and is covered by a gable roof. The walls are rough-hewn logs, joined by V notches. A shed-roof ell extends on the southern side of the structure, and more modern box-constructed sheds are attached to the north and east sides. A double crib barn stands across the road from the cabin.

The Orvall Gammill Barn is a historic barn on the northeast side of Stone County Road 87 northwest of Big Springs, Arkansas. It is a two-story structure, built out of a combination of logs and timber framing, with a gable roof, the gable oriented toward the road. It is built in a transverse crib pattern, with a series of log cribs fashioned out of hand-hewn logs joined by V notches, with a wood framed loft area above. A shed addition extends along the building's north side. It was built in 1922 by Orvall Gammill, and is locally unusual due to its transverse crib form being executed in logs rather than lumber framing.
The Binks Hess House and Barn are a historic farm property in Marcella, Arkansas. Located just east of Arkansas Highway 14 on Partee Drive, it is a 1+1⁄2-story dogtrot house, with a side gable roof, weatherboard siding, and a stone pier foundation. A single-story porch, supported by square posts, stands in front of the open breezeway section, which is finished in flushboarding, at the center of the east-facing main facade. An ell extends to the rear. Behind the house stands the barn, built on a transverse crib plan with side shed-roof additions. Both house and barn were built about 1871 for Binks Hess, brother of Marcella's founder Thomas. The barn is believed to be the oldest in Stone County, and the first to use sawn lumber in its construction.
The Miles Jeffery Barn is a historic barn in rural northeastern Stone County, Arkansas. It is located off Arkansas Highway 5 south of Optimus, on a private inholding in the Ozark-St. Francis National Forest. It is a roughly rectangular three-crib structure, oriented with its ridge running roughly northeast to southwest, and set on dry laid stacks of stone. The oldest crib, at the northeast end, is estimated to date to 1858, while the other two were added later. Unlike other portions of the associated farmstead, the barn has been relatively little altered since the last crib addition.

The Fred Lancaster Barn is a historic barn in rural eastern Stone County, Arkansas. It is located in the Round Bottom area northeast of Mountain View. It is a traditional-format four-crib log structure with a tall gable roof. Each of its cribs measures about 12 by 20 feet, and are divided by crossing driveways. The barn was built in 1918 by Fred Lancaster, and represents a transition from the traditional style crib barn to one with a transverse layout.

The H.S. Mabry Barn is a historic barn in rural central Stone County, Arkansas. It is located on the north side of County Road 21, south of Mountain View. It is a large two-story wood-frame structure, built in a transverse crib plan with animal stalls flanking a central drive that parallels the ridge of the gabled roof. Sheds extend the covered area on each of the long sides. The barn was built c. 1922 by Albert Hubbler to house H. S. Mabry's mule herd, and is noted for its unusually large size.
The Sam Cooley Barn is a historic barn, located just outside Bald Knob, Arkansas south of Collins Road. It is a two-story frame structure in a transverse crib configuration, with a metal roof, vertical board walls, and a stone pier foundation. Its main drive is oriented east–west, with the main vehicle entrance on the west, topped by a sliding door at the second level to allow tall equipment into the barn, and an animal entrance on the north side. Built about 1920, it is one of the best-preserved barns of that period in White County.
The Jim Morris Barn is a historic barn on the south side of Arkansas Highway 66 in Timbo, Arkansas. It is a two-story gambrel-roofed frame structure, with a stone foundation and board-and-batten exterior. Built in a transverse crib plan, it has a narrow central path instead of a wide drive typical of the form. Built c. 1900, it is unusual in having been designed specifically for the stabling of horses, rather than more general-purpose usage of most area barns.

The Pinky Pruitt Barn is a historic barn on the south side of Arkansas Highway 14, just west of St. James, Arkansas. It is a single-crib structure 1+1⁄2 stories in height, built out of rough-hewn logs, with a stone pier foundation. It is surrounded on three sides by open sheds supported by log posts. It was built about 1890, and is reflective of the earliest form of barn built in Stone County by arriving settlers.

The Martindale Corn Crib is a historic farm outbuilding in rural northern White County, Arkansas. It is located west of Letona, in a field near a barn on the south side of Arkansas Highway 310. It is a small single-story wooden structure, built out of plank framing on a stone pier foundation, with a gabled metal roof on top. Built in 1924, it is a rare surviving example of post-and-nailer construction, in which the wall studs are stabilized by a horizontal member halfway up their length.
The Howard O'Neal Barn was a historic barn near Russell, Arkansas. It was located southeast of the city off Roetzel Road. It was a two-story wood-frame structure, with a gambrel roof. In layout it has a transverse crib plan, and was designed to house equipment, farm animals, and feed. Built about 1938, it was a good example of a period barn in White County.

The Pence-Carmichael Farm, Barn and Root Cellar are a pair of historic farm outbuildings in rural western White County, Arkansas. They are located just east of the hamlet of Romance, off Arkansas Highway 31 on Carmichael Lane. The barn is a two-story wood-frame structure, with a weatherboarded exterior and stone pier foundation. It has an unusual internal layout, with a transverse crib plan that has a cross-gabled drive, and a side shed extension. The root cellar is a single-story stone structure with a flat roof; it is one of the county's rare early 20th-century stone farm outbuildings.

The Anhalt Barn is a historic barn in rural eastern Logan County, Arkansas. It is located west of New Blaine, near the junction of Old Military and Artesian Well Roads. It is a 1+1⁄2-story timber-frame structure, with a gabled roof and a tall fieldstone foundation. It is laid out as a double crib with a central drive. It was built in 1878 by George Henry Anhalt, a German immigrant, and is the only known barn in the county that has construction based on German barn-building principles.

The West View Farm is a historic farm property on Hastings Road in Waterford, Vermont. The farm is unique for its distinctive round barn, built in 1903 to a design by St. Johnsbury architect Lambert Packard, and surviving 19th-century corn crib and smokehouse. The property was listed on the National Register of Historic Places in 1995. It includes a round barn.

The Medad Stone Tavern is a historic house museum at 191 Three Mile Course in Guilford, Connecticut. Built in 1803 but never actually used as a tavern, it is well-preserved example of early 19th-century Federal period architecture. It is now maintained as a museum by a local historical society. It was listed on the National Register of Historic Places in 2009.
















