
The Grafton Post Office is a historic former post office building at 205 Main Street in Grafton, Vermont. Built in 1855 in the Greek Revival style, it was the town's post office for over 100 years, and served for a time thereafter as the local historical society museum. It was listed on the National Register of Historic Places in 2005. It is still owned by the historical society, but leased for commercial retail purposes.

Powhatan Historic State Park is a 9.1-acre (3.7 ha) Arkansas state park in Lawrence County, Arkansas in the United States. The park contains the 1888 Powhatan courthouse which served as the home of county government from 1869 to 1968. Today the structure displays items of cultural and historical significance and hosts the park's Visitor Center. The park includes four additional historical buildings and the Arkansas History Commission's Northeast Arkansas Regional Archives. A tour of the historic structures is available. Powhatan served as an important stop for traffic on the Black River until the installation of the Kansas City-Memphis Railwayline two miles north in 1883 significantly decreased the need for river transportation.

The Mount Olivet Methodist Church is a historic church building located on the Cleveland County, Arkansas fairgrounds near Rison, Arkansas. It is a simple rectangular structure built c. 1875, with twin entrances on one of the gable ends. The long sides of the church have four windows, while the rear wall has two, and the exterior has minimal decoration. The interior is a single chamber, again with minimal styling. The church was rescued from demolition in 1975 by the Cleveland County Historical Society, which moved it to the fairgrounds to be part of a display recreating a 19th-century Arkansas village.

Walnut Grove Methodist Church is a historic church in rural western Pulaski County, Arkansas. It is located southwest of Little Rock, on the east side of Walnut Grove Road between County Roads 38 and 31. It is a modest single-story wood-frame structure, with a gabled roof, rough-cut clapboard siding, and vernacular Greek Revival detailing. Its interior is finished with wooden planking, and it retains original period pews of similarly simple construction. Built in 1885, it is the oldest church in Pulaski County.

The Frenchman's Mountain Methodist Episcopal Church—South and Cemetery is a historic church in Cato, Arkansas. Located at the junction of Cato, Frenchman Mountain, and Camp Joseph Robinson Roads, it is a single-story wood-frame structure, built in 1880 as a two-story building to house both religious services and the local Masonic lodge. The upper story, housing the lodge facilities, was removed in 1945. The congregation was organized in 1872 in Cato, the oldest community in northern Pulaski County. The church declined after most of the land in the area was taken to establish Camp Joseph T. Robinson, with the church now enclaved within its bounds.

The Immaculate Heart of Mary Church is a historic Roman Catholic church in northern Pulaski County, Arkansas. It is located off Arkansas Highway 365 on Blue Hill in Marche, north of North Little Rock.
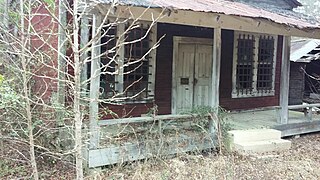
The Holt–Poindexter Store Building is a historic retail building in rural Ouachita County, Arkansas. It is located on County Road 101, near its southern junction with County Road 111, about four miles (6.4 km) north of Stephens, in the unincorporated community of Ogemaw. The store, a vernacular single-story wood-frame structure with a gable roof and full-width front porch, was built in 1904 by Curtis Smith, a local carpenter, for H. B. Holt, and is believed to be the oldest general store in southern Arkansas. A small addition was added to the north side in the 1920s to house post office facilities. This was removed in 1948, at which time a rear addition was added to provide space for an office and feed storage. The business was taken over by Holt's son-in-law, Chester Poindexter, and then his son, Kenneth.
The Fielder House is a historic house in Fordyce, Arkansas. Its oldest portion built in 1875, it is the oldest building in Dallas County, predating Fordyce's founding. It stands on the south side of US 79B in the west side of the city, and looks today like a single-story central-hall gable-roof structure with a rear shed addition, and a shed-roof porch extending across the front. The core of the house is a log structure, which is now the west side of the building. In the 1880s the eastern pen was added, creating a dog trot structure, which was then filled in and enclosed by later additions. The house is also notable for being the home of the aunt of author Harold Bell Wright, who is said to have written some of his works there.

The DeWitt Post Office in DeWitt, Arkansas is a historic post office building at 221 West Cross Street. It is a modest single-story brick and masonry structure with a hip roof, built in 1939 in a restrained Colonial Revival style. It is basically rectangular structure, with a loading dock area projecting from the center of the rear. The building is notable for the murals in its lobby area, painted by William Traher of Denver, Colorado, and paid for with funds from the United States Treasury Department's Section of Fine Arts, a Depression-era project to support artists.
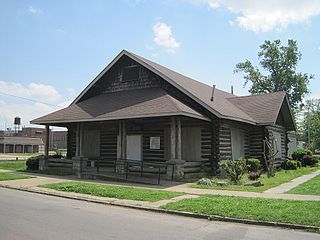
The Richard L. Kitchens Post No. 41 is a historic American Legion hall at 409 Porter Street in Helena, Arkansas. Built in 1922 to a design by a local Legionnaire, this Rustic log structure is supposedly the first American Legion hall to be referred to as a "hut", and is the oldest Legion building in the city. Its main block is built of donated materials, including the cypress logs forming its walls, and built by volunteer labor supervised by a local contractor and Legionnaire. A frame addition was added to the rear of the building in 1949, as were two shed-roof additions.
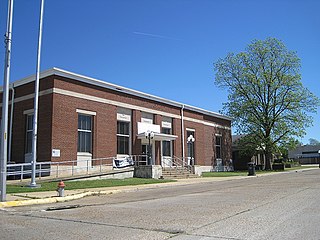
The Wynne Post Office is located at 402 East Merriman Street in Wynne, Arkansas. It is a single story brick structure, with a built-up parapet obscuring a flat roof. A recent addition extends to the rear. The building was built in 1936 at a cost to the federal government of $65,000. It is most notable for the mural that adorns its main lobby, titled "Cotton Pickers", which was created by Ethel Magafan with funding from the United States Treasury Department's Section of Art, a Depression-era jobs program for artists.
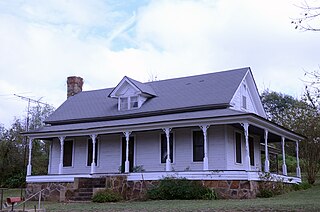
The L.D. Hutchinson House is a historic house on the east side of Arkansas Highway 31 in the small community of Floyd, Arkansas, a short way north of its junction with Arkansas Highway 305. The house is a 1+1⁄2 story wood-frame structure, with a side gable roof and novelty siding. A single-story shed-roof porch extends across the west-facing front, supported by turned posts with decorative wooden bracket at the top. A single gabled dormer projects from the center of the roof, and an ell extends to the rear of the house, giving it a T shape. The house was built in 1914 by L.D. Hutchinson, a local farmer who also operated the local general store and post office.

The Guilford Country Store is located at 475 Coolidge Highway in Guilford, Vermont, in the 1817 Broad Brook House, one of the oldest surviving tavern houses in the state, which has been in continuous use as a general store since 1936. The building was listed on the National Register of Historic Places in 2011.

The Lakeshore Drive Bridge carries a closed-off portion of Lakeshore Drive across a tributary stream on the west side of Lake Number 3 in North Little Rock, Arkansas. It is a stone arch bridge with closed spandrels and a total structure length of 53 feet (16 m). The bridge consists of a single elliptical curved arch, which spans 20 feet (6.1 m) and is 5 feet (1.5 m) high. Rustic square stone columns rise from the spandrels, creating uneven parapets on the sides of the structure. The bridge was built in the late 1930s as part of developer Justin Matthews' construction of the Lakewood area. It is one of a small number of documented masonry arch bridges in the state.

The Matthews-Bryan House is a historic house at 320 Dooley Road, North Little Rock, Arkansas. It is a single-story masonry structure, built in the English Revival style in 1930 by the Justin Matthews Corporation as part of its Park Hill development. It has a steeply pitched gable roof, with cross-gabled entrance, and is faced in stone and brick. It was designed by Matthews Company architect Frank Carmean, and was one of the last houses built by Matthews before the full effects of the Great Depression affected his building style.
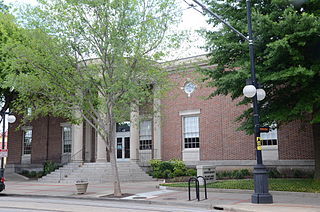
The Argenta Branch Library is a branch of the public library system of North Little Rock, Arkansas. It is located at 420 North Main Street, in the former North Little Rock Post Office building, a brick Georgian Revival building constructed in 1931 to a design by Arkansas architect Charles L. Thompson. It was used as a post office until 2011, and was opened as a branch library in 2014.

The John Gabriel Fort House is a historic house in rural Logan County, Arkansas. It is located at a bend in Reveille Valley Road, roughly midway between Paris and Magazine. It is a single-story structure, consisting of two log pens joined by a side gable roof, with a frame addition extending to the rear. The logs have been hand-hewn square, and are joined by dovetail notches. Built about 1848, it is one of the county's oldest buildings, and is its best example of a "saddlebag" style house.

The Charles Marsh Law Office is a historic building at 72 Hartland Hill Road in Woodstock, Vermont. Now a private residence, this moved and altered structure, built about 1797, is the oldest surviving example of a detached law office in the state. It was built for lawyer Charles Marsh, and is where his sons George Perkins Marsh and Lyndon Arnold Marsh trained for and/or practiced law. The building was listed on the National Register of Historic Places in 1994.
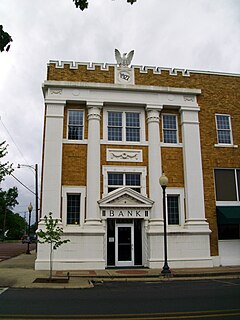
The Warren Commercial Historic District encompasses the historic commercial heart of Warren, Arkansas. The district's northern end is focused on the Bradley County Courthouse and Clerk's Office, and extends down Main Street to Church Street, with branches along cross streets and roads radiating from the courthouse square. This area was developed beginning in the 1840s, but its oldest buildings date to the 1890s, primarily brick commercial buildings. Of architectural note are the courthouse, a Beaux Arts structure built in 1903, and the Classical Revival Warren Bank building (1927).
The West-Blazer House is a historic house at 8107 Peters Road, in rural Pulaski County, Arkansas northeast of Jacksonville. It is a single story frame structure, with a weatherboard exterior and hip roof. A porch adorned with Folk Victorian trim elements extends across its front and around the side. Built in 1912, it is one of the only surviving period buildings of the community of Ebenezer, a thriving rural community that once had a church, school, and businesses.




















