
Savoyard Centre (1900), also known as State Savings Bank, is an office building at 151 West Fort Street in Downtown Detroit, Michigan. It was designated as a Michigan State Historic Site in 1981 and listed on the National Register of Historic Places in 1982. Another historic marker erected November 13, 1964, also notes that the site was previously occupied by Fort Lernoult until July 11, 1796, when, in compliance with the terms of the Treaty of Paris ending the American Revolutionary War, British troops had evacuated their last post in United States territory.

Rochester Savings Bank is a historic bank building located at Rochester in Monroe County, New York. It is a four-story, V-shaped structure, sheathed in Kato stone from Minnesota. It was designed by McKim, Mead and White and built in 1927 to house the Rochester Savings Bank. The building's banking room interior features murals painted by noted artist Ezra Winter.

First National Bank of Rochester–Old Monroe County Savings Bank Building is a historic bank building located at Rochester in Monroe County, New York. It is currently home to Lifetime Financial Group, LLC. It was built in 1924 for the Monroe County Savings Bank in the Classical Revival style. The State Street facade is built of dressed marble and is composed of a Corinthian order hexastyle portico in antis, supporting an entablature with pediment and an elevated attic story. The interior of the bank consists of a large central banking room with a 52-foot-high cove ceiling with a rectangular skylight and Corinthian order details.

Davenport Bank and Trust Company was the leading bank of the Quad Cities metropolitan area for much of the 20th century and for the surrounding region of eastern Iowa and western Illinois. It was once Iowa's largest commercial bank, and the headquarters building has dominated the city's skyline since it was constructed in 1927 at the corner of Third and Main Streets in downtown Davenport, Iowa. It was acquired by Norwest Bank of Minneapolis in 1993 and now operates as part of Wells Fargo following a 1998 merger of the two financial institutions. The historic building was listed on the National Register of Historic Places in 1983 under the name of its predecessor financial institution American Commercial and Savings Bank. In 2016 the National Register approved a boundary increase with the Davenport Bank and Trust name. It was included as a contributing property in the Davenport Downtown Commercial Historic District in 2020. It remains the tallest building in the Quad Cities, and is today known as Davenport Bank Apartments as it has been redeveloped into a mixed-use facility housing commercial, office, and residential space.
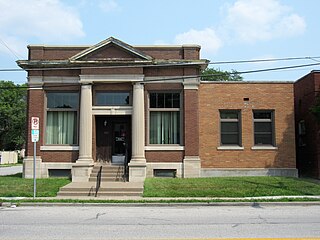
Northwest Davenport Savings Bank is a historic building located in a commercial district in the old northwest section of Davenport, Iowa, United States. It has been listed on the National Register of Historic Places since 1984.

The Adams Building, also known as the Central Savings Bank Building, was built as a commercial and office building located at 418 Ashmun Street in Sault Ste. Marie, Michigan. Along with the next-door Gowan Block, it is now part of the Park Place City Center, a mixed commercial and residential development. It was listed on the National Register of Historic Places in 2010.

The Milk Bottle Grocery, located at 2426 N. Classen Boulevard in Oklahoma City, Oklahoma, is a grocery building with a large metal Braum's milk bottle atop its roof. The store was constructed in 1930, and the milk bottle was added in ca. 1948. The bottle was designed to draw attention to the store, as the tall bottle would be visible to automobile traffic along Classen Boulevard, which was part of U.S. Route 66 at the time; it also served as an advertisement for the dairy industry. The store is also one of the few triangular buildings in Oklahoma City, as it occupies a corner lot in an area where Classen Boulevard cuts diagonally through the city's street grid. Due to its shape, the store was known as the Triangle Grocery from 1940 until 1948, when it became the Milk Bottle Grocery due to its new statue.

The Cattle Bank is a historic bank building located at 102 E. University Ave. in Champaign, Illinois. Built in 1858, it is the oldest documented commercial structure in Champaign. It opened as a branch of the Grand Prairie Bank of Urbana, Illinois. Champaign was the southern terminus of a railroad line to Chicago, so cattle raisers from the surrounding area drove their cattle to Champaign to ship them to the Chicago market. The Cattle Bank provided banking and loan services to these cattlemen. The building housed a bank for only three years. During that time, U.S. President Abraham Lincoln is known to have cashed a check there. From 1861 to 1971, the building housed several commercial tenants. It was added to the National Register of Historic Places in 1975 and renovated in 1983. Since 2001, the Cattle Bank has been home to the Champaign County History Museum.

Pineville Commercial Historic District is a national historic district located at Pineville, Mecklenburg County, North Carolina. The district encompasses 15 contributing buildings in the central business district of Pineville. It was developed between about 1873 and 1960 and consists of contiguous rows of one-story and two-story, brick commercial buildings. Notable buildings include Younts General Store, Pineville Loan and Savings Bank, Yandell Hotel and Grocery Building (1925), and McCoy Barbershop/Pineville Post Office (1955).

The Burr Oak House/Masters Hotel, also known as the Laura Ingalls Wilder Museum and Park, is a historic building located in Burr Oak, Iowa, United States. The 1½-story frame structure was built in 1856, and features a full width front porch and a raised basement. Its significance is derived from three elements of its history. First, it is one of the few pre-1860 buildings that was built specifically as a hotel that remains in Iowa. Second, it served as a hotel in a small Iowa town for a significant period of time, enduring changing economic times and tastes. The hotel started as a log structure that was built in 1851, and after this building was built five years later, remained in business until 1878 with different owners and names. At that time it became a dry goods and general store, and served that purpose into the early 1890s when Dr. W.H. Emmons used it as a residence and office. Around 1896 a two-story addition, no longer extant, was built onto the south side and it was made exclusively into a house.
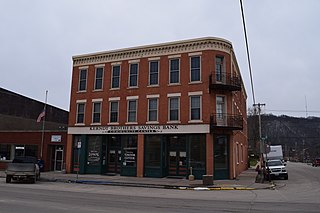
G. Kerndt & Brothers Office Block, also known as the Kerndt Brothers Building, is a historic building located in Lansing, Iowa, United States. The four Kerndt brothers were all German immigrants who settled in the Lansing area by 1854. Gustav, William and Mortiz established a broom factory and cigar business in town while Herman farmed and provided the broom corn for the factory. In 1861 they built the first part of this building to house their general store. They were so successful they expanded the building in 1866. In addition to the store they also owned a gran elevator along the Mississippi River. Added to this they started in private banking as a part of their mercantile business. In 1908 it was incorporated by the family as the Kerndt Brothers Savings Bank. This building now houses the Kerndt Brothers Savings Bank Community Center.
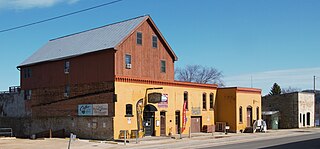
G. Kerndt and Brothers Elevator and Warehouses, No. 11, No.12 and No. 13 is a historic complex located in Lansing, Iowa, United States. The four Kerndt brothers were all German immigrants who settled in the Lansing area by 1854. Gustav, William and Mortiz established a broom factory and cigar business in town while Herman farmed and provided the broom corn for the factory. A fifth brother, Julian, died shortly after arriving in Iowa. They built their first grain warehouse in the late 1850s. In 1861 they began their general store, which would in time include private banking as a part of their mercantile business. In 1908 it was incorporated by the family as the Kerndt Brothers Savings Bank.

Siebels' Department Store-Boyer Valley Bank, also known as I.0.0.F. Hall, Nicely Building, Whitmore's, and the Rena Barry Building, is a historic building located in Woodbine, Iowa, United States. Siebels' was one of the largest, longest-lasting and most well-known stores in Woodbine. Adolph Siebels moved here from Minden, Iowa in 1904 and bought a grocery store. He expanded the store's offerings to include clothing, housewares and other items. Siebels expanded the store in 1907 and again in 1908. He sold shares in the store to some of his employees in the 1920s, and the store remained in business under three owners until 1954.

State Savings Bank, also known as the Old Savings Bank, is a historic building located in Council Bluffs, Iowa, United States. the bank was established in 1889, and was originally located across the street. Planning for this building began in 1941 with the organization of the State Investment Company, which would build and own the building. It was designed by W.G. Knoebel and built by St. Louis–based Bank Building and Equipment Corporation of America. It is a late example of Art Deco, and it's the only building in Council Bluffs that exhibits this style. Two-thirds of the building is a single-story banking facility, and the rest is divided into two-stories of office space. It has one of the first drive-through teller windows in Iowa. The rectangular building's exterior is finished in gray limestone on two elevations, and a wrap-around continuation on a third. Its primary decorative feature is an inscribed harvest motif on the east and west elevations that are mirror images of each other, oriented to the north. The motif features a male nude holding a wagon wheel and a scythe, with sheaves of wheat and a dog.

The John Bell Block, also known as the German Bank & Trust Building, is a historic building located in Dubuque, Iowa, United States. The three-story brick commercial Italianate building was constructed by local businessman John Bell in 1886. Its location on the north side of the central business district meant that it housed several businesses owned by the city's German immigrant population. Chief among them was the German Trust and Savings Bank. It became a tenant when the building was completed and it remained until it built its own building in 1922. In 1918 anti-German sentiments that resulted from World War I forced the bank to change its name to Union Trust and Savings Bank. It remained in operation until 1932 when a run on its deposits as a result of the Great Depression forced it to fail. Its building was taken over by Dubuque Bank and Trust. Three prominent Dubuque professionals also had offices on the second floor of the building. German-born architect Martin Heer had offices beginning in 1888. He partnered with another German-born architect, Guido Beck, from 1889 to 1895. Beck was noted for his commercial blocks and churches. Contractor Anton Zwack had offices here from 1911 to c. 1965. The building was listed on the National Register of Historic Places in 2002.

Farmers Savings Bank is a historic building located in Salem, Iowa, United States. Built in 1916, it replaced a building destroyed by fire the year before. The following banks operated here: Farmers Savings Bank (1916-1933), Farmington State Bank (1936-1944), Des Moines Valley State Bank (1944-1955), State Central Savings Bank (1955-1957), Hillsboro Savings Bank (1957-1976), Hawkeye Bank and Trust (1976-1992). In 1992 Hawkeye Bank and Trust donated the building to the American Legion, who sold it to Anthony and Connie Kramer in 2000. They remodeled the single-story, brick, Neoclassical structure for their home. It was listed on the National Register of Historic Places in 2010.
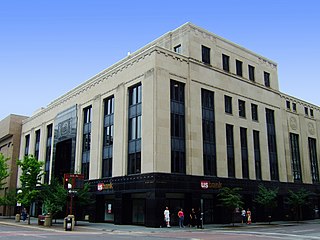
The Iowa-Des Moines National Bank Building, also known as the Valley National Bank Building and U.S. Bank, is a historic building located in downtown Des Moines, Iowa, United States. Designed by the prominent Des Moines architectural firm of Proudfoot, Rawson, Souers & Thomas, it was designed to be a 21- or 22-story building. It is one of the few downtown commercial buildings built in the Art Deco style. It is also thought to be one of the first bank buildings to put the banking room on the second floor while placing retail space on the first floor. Given its location in an area dominated by retail this made sense. This location had a bank on it since 1882 when the Des Moines National Bank built here. The present building was the result when Des Moines National Bank merged with Iowa National Bank and Des Moines Savings Bank and Trust Company in 1929. The original design for the building was a five-story base and a set-back rental office tower on top of it. The base was begun in 1931 and completed a year later. The building is composed of black polished granite on the first floor and the upper floors are Bedford stone. There is a recessed entrance in the center bay of the main facade. The fifth floor was meant to be the base of the office tower that was never built.
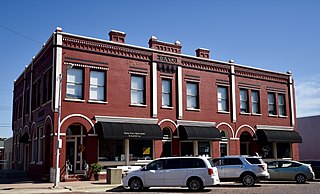
Woodbine Savings Bank, also known as the Columbia Hotel, Haight Real Estate and Insurance, and Swain Realty, is located in Woodbine, Iowa, United States.

The Old Livingston Parish Courthouse is a historic institutional building located at 32283 2nd Street in Springfield, Louisiana.

The First National Bank of Davenport, also known as Brenton Bank and The Brenton, is a historic building located in central Davenport, Iowa, United States. It was added to the National Register of Historic Places in 2018. It is significant for its associations with the history of community planning and development, and as an important example of modernistic design.























