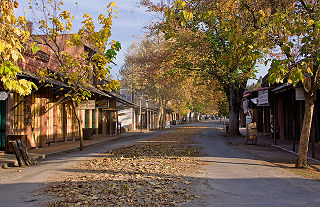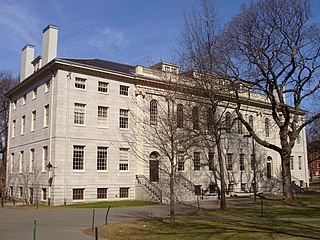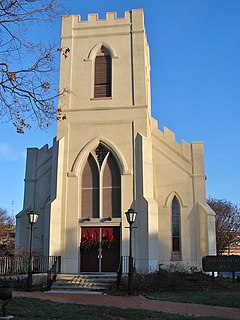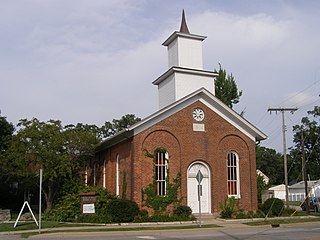
Philadelphia City Hall is the city hall of the City of Philadelphia, Pennsylvania. It serves as the seat of the municipal government of the City of Philadelphia, housing the chambers of the Philadelphia City Council and the offices of the Mayor of Philadelphia. It is also a courthouse, serving as the seat of the First Judicial District of Pennsylvania, and houses the Civil Trial and Orphans' Court Divisions of the Court of Common Pleas of Philadelphia County.

Columbia State Historic Park, also known as Columbia Historic District, is a state park unit and National Historic Landmark District preserving historic downtown Columbia, California, United States. It includes almost 30 buildings built during the California Gold Rush, most of which remain today. It was declared a National Historic Landmark in 1961.

University Hall is a white granite building designed by the great early American architect Charles Bulfinch and built by the noted early engineer Loammi Baldwin, Jr. It is located in Harvard Yard on the campus of Harvard University in Cambridge, Massachusetts. It was designated a National Historic Landmark in 1970 for its architectural significance.

The Jewelers Building at 15-17 Wabash Avenue between East Monroe and East Madison Streets in the Loop community area of Chicago in Cook County, Illinois, United States was built in 1881-1882 and was designed by Dankmar Adler and Louis Sullivan. It is the only example of the early work of Adler & Sullivan that survives in the Loop. It is also known as the Iwan Ries Building, and the "Little" Jewelers Building to distinguish from the larger structure at 35 East Wacker Drive, which was built in 1925–27.

The Woodbury County Courthouse is located at 620 Douglas Street in Sioux City, the county seat of Woodbury County, Iowa, United States. It is regarded as "one of the finest Prairie School buildings in the United States" and has been declared a National Historic Landmark for its architecture. It is used for legal proceedings in the county.

Hamilton Hall is a National Historic Landmark at 9 Chestnut Street in Salem, Massachusetts. Designed by noted Salem builder Samuel McIntire and built in 1805–07, it is an excellent instance of a public Federal style building. It was built as a social space for the leading families of Salem, and was named for Founding Father and Federalist Party leader Alexander Hamilton. It continues to function as a social hall today: it is used for events, private functions, weddings and is also home to a series of lectures that originated in 1944 by the Ladies Committee.

The John Minor Wisdom U.S. Court of Appeals Building is a historic courthouse located at 600 Camp Street in New Orleans, Louisiana. It is a courthouse for the United States Court of Appeals for the Fifth Circuit. It was designated a National Historic Landmark in 2015 for its extensive role in adjudicating issues of the American Civil Rights Movement of the 1950s and 1960s. John Minor Wisdom, for whom it is now named, was a judge on the Fifth Circuit during that period.

The University of Arkansas Campus Historic District is a historic district that was listed on the National Register of Historic Places on September 23, 2009. The district covers the historic core of the University of Arkansas campus, including 25 buildings.

The Jewel Box is a greenhouse located in Forest Park, St. Louis, Missouri. It now serves as a public horticultural facility and is listed on the National Register of Historic Places (NRHP).

St. Thomas Episcopal Church is a historic Episcopal church located at 21 South Main Street in Newark, New Castle County, Delaware. It was built in 1843–45 and designed by noted architect Richard Upjohn. It is a one-story, three bay wide brick structure built of brick with stucco facing and a gable roof. It features a 35-foot entrance tower, added in 1866, and is in the Gothic Revival style. In 1956 the building was deconsecrated when the parish moved to a larger church. It has since been bought, restored, and renovated by the University of Delaware, installing a 1,234 pipe organ in the process. The building is now used as a music recital and event hall by the university.

The Des Moines County Court House located in Burlington, Iowa, United States, was built in 1940. It was listed on the National Register of Historic Places in 2003 as a part of the PWA-Era County Courthouses of Iowa Multiple Properties Submission. The courthouse is the fourth structure to house court functions and county administration.

The Keokuk County Courthouse located in Sigourney, Iowa, United States, was built in 1911. It was individually listed on the National Register of Historic Places in 1981 as a part of the County Courthouses in Iowa Thematic Resource. In 1999 it was included as a contributing property in the Public Square Historic District. The courthouse is the fourth building the county has used for court functions and county administration.

The Harrison County Courthouse, located in Logan, Iowa, United States, was built in 1911. It was listed on the National Register of Historic Places in 1981 as a part of the County Courthouses in Iowa Thematic Resource. The courthouse is the fifth building the county has used for court functions and county administration.

The Old Astoria City Hall, now known as the Clatsop County Historical Society Heritage Museum, is a historic building located in Astoria, Oregon, United States, that is listed on the National Register of Historic Places. The building served as the city hall of Astoria from 1905 until 1939. It was the first location of the Columbia River Maritime Museum, from 1963 to 1982, and has been the Heritage Museum since 1985.

First Unitarian Church of Hobart is the oldest Unitarian Church in Indiana, and the oldest church still occupied by its original congregation in the city of Hobart. It was added to the National Register of Historic Places on September 9, 1999.

The Tipton County Courthouse is a historic courthouse located at Tipton, Tipton County, Indiana. The courthouse is Tipton's third and was completed in 1894. The courthouse is an example of Romanesque Revival style architecture and was designed by Adolph Scherrer who also designed the 1888 Indiana State Capitol and Tipton County Jail and Sheriff's Home. Sherrer took over the architectural design work for the Indiana Statehouse project from Edwin May who died in 1880. Five years after the completion of the capitol building project in 1888, Scherrer began work on the Tipton County Courthouse building.

The Eldorado City Hall, located at 1604 Locust St., is the former city hall of Eldorado, Illinois. Built in 1924, the building was Eldorado's first city hall; prior to its construction, the city government had been operated from the mayors' businesses. The architectural firm of Harry E. Boyle and Co. designed the building in the Classical Revival style. The brick building features a second-story entrance, brick quoins at each corner, a large dormer with a semicircular window on the front facade, and soffit ends supported by wooden brackets below the dormer. In addition to serving as the city hall, the building housed Eldorado's fire department, jail, and public library. The city continued to use the building until 1994, when a new building was constructed; the old city hall is now a local history museum.

Hotel Tipton is a historic building located in the central business district of Tipton, Iowa, United States. It was listed on the National Register of Historic Places in 1998. Twelve of Tipton's leading citizens perceived the need for a hotel in town, and each subscribed to $1,000.00 worth of stock to build it. Architect H.W. Zeidler, of Muscatine, Iowa, who also designed the Greenwood Cemetery Chapel in Muscatine, was employed to design the two-story, L-shaped building in the Italianate style. Construction began in 1894 and it was completed the following year. The first floor contained the hotel's lobby, office, sample room, dining room, kitchen, pantries, and four retail units. The stable rents of the commercial space made the hotel economically feasible. The second floor housed 35 guest rooms, a parlor, sitting room, two bathrooms and a sample room. In the late 1990s part of the second floor was converted into apartments.

The Hardacre Theater is a historic building located in the central business district of Tipton, Iowa, United States. The theater was originally built as an opera house and its construction was funded by the estate of Jacob Hardacre. Hardacre was a member of a fraternal organization, the Independent Order of Odd Fellows (I.O.O.F.), and it was stipulated that the building was to be used for their functions as well. The theater was opened in 1914, and it was converted into a movie house in 1919. There is seating for 264 on the main floor and an additional 132 seats in the balcony. The present marquee was erected by the Iowa Neon Sign Company of Des Moines in 1948. The I.O.O.F. sold the theater to Louie and Virginia Cook in 1978. It continued to serve as a movie theater, and it hosted its own film festival until it closed in August 2013. The Hardacre Theater Preservation Association bought the theater in 2014. They are renovating the theater to accommodate digital movie equipment, to return it to a live performing arts theater, and to provide space to host community events. It was listed on the National Register of Historic Places in 2016.

Floral Hall, also known as The Round House, is a historic building located on the Jay County Fairgrounds in Wayne Township, Jay County, Indiana. It was built in 1891, and is a 2 1/2-story, octagonal frame building with vertical board siding with battens. Each side measures approximately 33 feet long.























