
Marycrest College Historic District is located on a bluff overlooking the West End of Davenport, Iowa, United States. The district encompasses the campus of Marycrest College, which was a small, private collegiate institution. The school became Teikyo Marycrest University and finally Marycrest International University after affiliating with a private educational consortium during the 1990s. The school closed in 2002 because of financial shortcomings. The campus has been listed on the Davenport Register of Historic Properties and on the National Register of Historic Places since 2004. At the time of its nomination, the historic district consisted of 13 resources, including six contributing buildings and five non-contributing buildings. Two of the buildings were already individually listed on the National Register.

The Adams-Crocker-Fish House is an historic house in Barnstable, Massachusetts. Built about 1830, this half-Cape is a rare surviving example of a small farmstead with period outbuildings. The property was listed on the National Register of Historic Places in 1987.

The Humboldt County Courthouse is located in Dakota City, Iowa, United States, and dates from 1939. It was listed on the National Register of Historic Places in 2003 as a part of the PWA-Era County Courthouses of IA Multiple Properties Submission. The courthouse is the second building the county has used for court functions and county administration.

St. Katherine's Historic District is located on the east side Davenport, Iowa, United States and is listed on the National Register of Historic Places. It is the location of two mansions built by two lumber barons until it became the campus of an Episcopal girls' school named St. Katharine's Hall and later as St. Katharine's School. The name was altered to St. Katharine-St. Mark's School when it became coeducational. It is currently the location of a senior living facility called St. Katherine's Living Center.
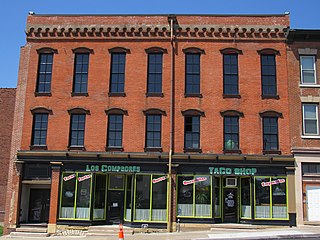
The Wupperman Block/I.O.O.F. Hall is a historic building located just north of downtown Davenport, Iowa, United States. It was individually listed on the National Register of Historic Places in 1983. In 2020 it was included as a contributing property in the Davenport Downtown Commercial Historic District.

The John Littig House is a historic building located on the northwest side of Davenport, Iowa, United States. The Gothic Revival style residence was built in 1867 and has been listed on the National Register of Historic Places since 1984 and on the Davenport Register of Historic Properties since 1993.

The Roswell Spencer House was an historic property located in Pleasant Valley, Iowa, United States. The house was listed on the National Register of Historic Places in 1982. It has subsequently been torn down.
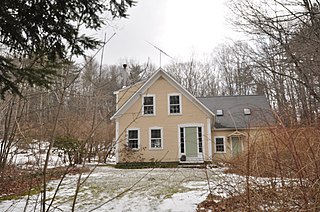
The Jabez Townsend House is a historic house at the southwest corner of Hancock and Cherry Hill Roads in Harrisville, New Hampshire. Built in 1853, it is a good local example of a rural Greek Revival farmhouse. The house was listed on the National Register of Historic Places in 1988.

Samuel Nichols House is an historic residence located in rural Muscatine County, Iowa, United States near the town of Nichols. It has been listed on the National Register of Historic Places since 1978.

Floral Hall is a historic building located at the Cedar County Fairgrounds in Tipton, Iowa, United States. It was listed on the National Register of Historic Places in 1976. The facility was built for use as a floral display area, and has maintained that use. It was built in 1899 and replaced a previous Floral Hall that had occupied the same location. The directors of the Tipton Fair Association determined that its construction would cost approximately $1,000. H.L. Dean, the superintendent of construction, held to that figure. However, while the building was being built it was decided to install a hard-pine floor, which added $250 to its cost.

Hotel Tipton is a historic building located in the central business district of Tipton, Iowa, United States. It was listed on the National Register of Historic Places in 1998. Twelve of Tipton's leading citizens perceived the need for a hotel in town, and each subscribed to $1,000.00 worth of stock to build it. Architect H.W. Zeidler, of Muscatine, Iowa, who also designed the Greenwood Cemetery Chapel in Muscatine, was employed to design the two-story, L-shaped building in the Italianate style. Construction began in 1894 and it was completed the following year. The first floor contained the hotel's lobby, office, sample room, dining room, kitchen, pantries, and four retail units. The stable rents of the commercial space made the hotel economically feasible. The second floor housed 35 guest rooms, a parlor, sitting room, two bathrooms and a sample room. In the late 1990s part of the second floor was converted into apartments.
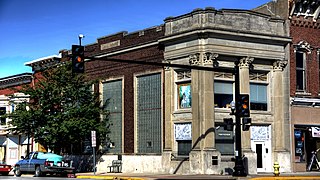
Tipton State Bank is a historic building located in the central business district of Tipton, Iowa, United States. It was listed on the National Register of Historic Places in 2000. A bank on this location in Tipton goes back to 1877. Over the years it was known as Cedar County Bank, First National Bank of Tipton, and City National Bank. The directors of City National Bank voted on March 28, 1923, to build a new bank building. They hired the Clinton, Iowa architectural firm J.C. Woods & Co. to design the Neoclassical style structure. Construction was completed in 1924. The east facade of the two-story building features three columns with capitals in the Corinthian order. Around the corner on the south elevation are two full size pilasters. The windows of that elevation were replaced with glass blocks in 1953. After the National Banking Holiday the bank resumed operations as the Tipton State Bank. It continued to occupy this building until they built a new facility across Cedar Street in 1967.

Hannah Morse Fowler Hall House is a historic residence located near the unincorporated community of Buchanan, Iowa, United States. It was listed on the National Register of Historic Places in 1998.
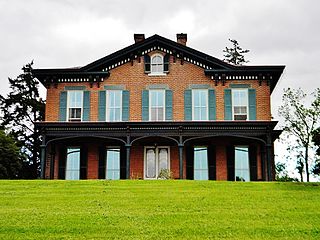
The George E. Schlapp House is a historic residence located in Fort Madison, Iowa, United States. It was listed on the National Register of Historic Places in 1982.

The Stephen Harris Taft House is a historic house in Humboldt, Iowa, United States. It was listed on the National Register of Historic Places in 2002. Stephen Taft was a native of New York who came to Iowa in 1862 and established the settlement of Springvale, which was eventually renamed Humboldt. He was also instrumental in establishing the now defunct Humboldt College. Taft had this house built in 1864, and continued to live here until 1897 when he and his wife moved to California because of her health. The house is a 2½-story rectangular structure that measures approximately 38 by 40 feet. The wing on the north side of the house was originally the summer kitchen, and continues to serve as the kitchen. Three sides of the house are coursed, irregularly shaped limestone that was quarried locally. The main facade is composed of cedar clapboard siding.

The Beck and Beck Granite Shed is a historic granite shed at 34 Granite Street in the city of Barre, Vermont. Built in 1933, it is a rare surviving example of a rectangular granite shed, a late style of granite processing facility. The Beck and Beck Company was started by the area's first German immigrants, and operated until 1960. The building now houses a non-profit and store that repurposes and recycles building materials. It was listed on the National Register of Historic Places in 2011.
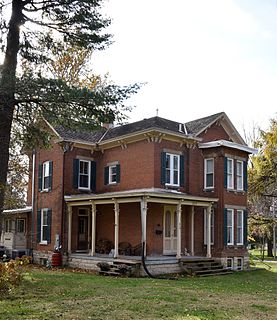
The Clark House is a historic building located in Iowa City, Iowa, United States. This property was originally part of Plum Grove, the estate of Iowa's first Territorial Governor, Robert Lucas. This lot was eventually sold to Florence A. Clark in 1870. She was a granddaughter of Governor Lucas, and her husband, Augustus L. Clark, was a direct descendant of a signer of the Declaration of Independence, Abraham Clark. Built in 1874, the house is a transitional style from the simplicity of Plum Grove to the richness of the Victorian. The 2½-story brick Italianate has an L-shaped main block and a 1½-story wing off the back. The main block is capped with a hip roof with gable ends and bracketed eaves. It also has a wrap-around porch. The house was listed on the National Register of Historic Places in 1996.

The Philip A. Wolff House and Carriage House, also known as Belmont Hill, is a historic building located in Cedar Rapids, Iowa, United States. An Ohio native, Wolff lived in several states and the West Indies before settling in Maquoketa, Iowa. He moved to Cedar Rapids where he established a brickworks with his son. Wolff had this two-story vernacular Italianate house and accompanying carriage house built in 1883 with bricks made at his business, which was on the same grounds. At the time it was built, the house was located in a suburban area of Cedar Rapids. This was during a period of economic growth for the city. The house features paired brackets under the eaves, the windows have brick arches above and limestone sills, a three-sided, two-story bay, and a projecting center pavilion. The carriage house is architecturally similar to the main house. They were listed together on the National Register of Historic Places in 1982.

The former First Church of Christ, Scientist, also known as The City Church, is located in Cedar Rapids, Iowa, United States. Christian Science began in Boston in 1866 and it was introduced to Cedar Rapids twenty years later. A Sunday School was established in 1887 and it met at the old Dows Auditorium at Third Avenue and Third Street SE. The congregation was established in 1891 as an official branch of The First Church of Christ, Scientist in Boston. It was the first Christian Science congregation established in Iowa. They held their Wednesday evening services at the Peoples Unitarian Universalist Church. The congregation began construction on this building in 1914 and it was dedicated on Easter Sunday the following year. It is a red brick structure in the Neoclassical style. The rectangular building features a portico with four columns in the Doric order on the main facade, and a centered raised gable roof with cornice returns. The architectural style was chosen to "attract non-churchgoing people that may be intimidated by traditional religious structures." The congregation has subsequently moved to a new facility on Blairs Ferry Road, NE. This building was listed on the National Register of Historic Places in 2017.

The Gulbrand and Bertha Jensvold House is a historic farmhouse built in 1868-69 in Perry, Wisconsin. It was added to the State Register of Historic Places in 2007 and to the National Register of Historic Places the following year.























