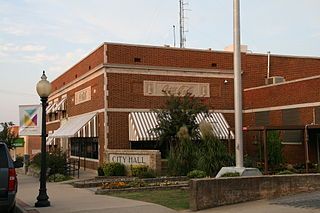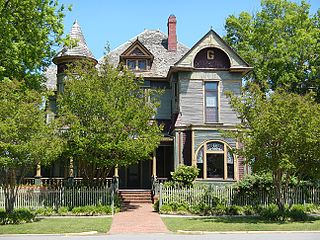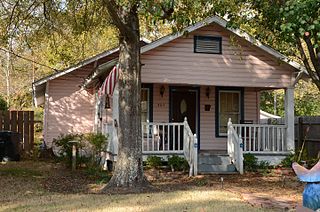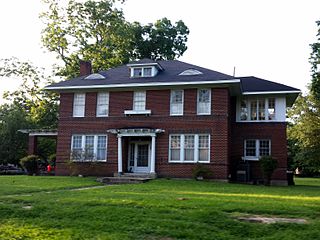
Markland, also known as the Andrew Anderson House, is a historic mansion in St. Augustine, Florida. It was built in the Greek Revival style of Classical Revival architecture.

Gann Row Historic District is a historic district in Benton, Arkansas. The district includes thirteen residences built for Benton's middle-class population. Dr. Dewell Gan, Sr., purchased most of the land in the district around 1890 and is responsible for building most of the homes. Four Folk Victorian homes in the district were built between 1880 and 1890; Gann renovated these in the 1920s, adding Craftsman details. Gann also built the remaining houses in the district in the 1920s; these were also designed in the Craftsman style. The district is still considered a middle-class residential area; it is bordered on three sides by other working-class housing and to the north by downtown Benton. It was listed on the National Register of Historic Places (NRHP) in 1999.
Frank Carmean was an architect in Arkansas. Not formally trained as an architect, but rather experienced in building construction, he became a designer. He joined a firm in 1927 that was developing the Edgemont residential area of Little Rock, and is believed to have designed all but one of the 16 homes in the development. The firm billed him as their "architect", and he toured to collect new designs. He introduced or expanded the use of Spanish Colonial architecture in Little Rock.

The Coca-Cola Building is a historic commercial building at 211 North Moose Street in Morrilton, Arkansas. It is a two-story masonry structure, built out of red brick with limestone trim. It has relatively clean Colonial Revival lines, with stone string courses between floors, a stone cornice below a parapet, and stone panels carved with the stylized Coca-Cola logo. It was built in 1929 to a design by the noted Arkansas architectural firm Thompson, Sanders & Ginocchio.

The Gann House is a historic house located at 224 S. Market St. in Benton, Arkansas. The Queen Anne house, which was built circa 1895, has been described as "one of the most outstanding structures remaining in Benton" due to its architecture. The home's design features a rounded turret, a porch supported by fluted columns, and leaded and stained glass windows. Dr. Dewell Gann, Sr., and his family lived in the house; Gann, Sr., was a prominent local surgeon, while his son, Dewell Gann, Jr., served as chief of staff of St. Vincent Infirmary in Little Rock.
The Crow House near Star City, Arkansas is a historic house that was built in about 1874. It was listed on the National Register of Historic Places in 1976. The house is a dog-trot style house that was built of cypress wood in about 1874. In 1976, the house had been vacant for about five years, but had structural integrity. It was deemed significant for NRHP listing as an example of a late-1800s rural farmhouse.

The Oscar Crow House is a historic house at 404 Washington Street in Star City, Arkansas. The single story wood-frame house was built in 1929 by Robert and Doug Verdue for Oscar Crow, owner of a local drug store. The Craftsman style house resembles a shotgun house, but does not exactly follow that form, because its rooms do not progress linearly from the front. The front of the house has a recessed porch supported by box columns, with a vent placed in the gable-end pediment. The front entry is flanked by three-over-one sash windows. The north elevation has four three-over-one windows that are irregularly spaced, and the south side has two such windows, also irregularly spaced. The rear of the house also has a recessed porch. Exposed rafters decorate the roof line.

The Habicht-Cohn-Crow House is a historic house at 8th and Pine in Arkadelphia, Arkansas. The single-story Greek Revival house was built in 1870 for Captain Anthony Habicht. Habicht sold the house in 1875 to M. M. Cohn, the founder of the regional MM Cohn department store chain. Cohn sold it five years later to A. M. Crow, a local land agent for the railroad.

The President's House is a historic building on the campus of Southern Arkansas University (SAU) in Magnolia, Arkansas. The single-story brick structure was designed in the Mid-Century Modern style by Wittenberg, Delony, and Davidson, and built in 1958. The architectural style is a departure from the rest of the firm's work for SAU, which is predominantly Colonial Revival in character. The house is set north and east of the university's athletic fields, away from the main campus buildings. Its construction was begun under the tenure of Dr. Dolph Camp. It was used as the official residence of the university president until the summer of 2001, and has since 2003 housed the SAU Foundation.

The Bishop Brookes House is a historic house at 407 North 6th Street in De Queen, Arkansas. It is a 2+1⁄2-story brick structure, built between 1922 and 1928 by Bishop Brookes, Sr., the proprietor of the locally prominent Brookes Drug Store. The house is an excellent local example of Colonial Revival architecture, with a symmetrical facade, and a center entry with portico supported by Corinthian columns. The house remained in the Brookes family until 1995.

The Bryant-Lasater House is a historic house at 770 North Main Street in Mulberry, Arkansas. It is a 1+1⁄2-story wood-frame structure, set on a foundation of molded concrete blocks, with a shallow-pitch pyramidal roof, and a hip-roof porch extending across the front. A rear porch has been enclosed. Built c. 1900, the house is locally distinctive for its architecture, as a particularly large example of a pyramid-roofed house, and for its historical role as the home of a succession of locally prominent doctors, including Dr. O. J. Kirksey, who operated a maternity hospital in the house.

The Dr. Cleveland Hollabaugh House is a historic house on Oak Street in Leslie, Arkansas. It is a 1+1⁄2-story wood-frame structure, with a hip roof and weatherboard siding. It is an architecturally eclectic mix of Folk Victorian and Craftsman elements, with gingerbread decoration typical of the former applied to a porch with a basically Craftsman form. The house was built about 1910 for a doctor who primarily served railroad workers.

The Dr. Frizzell House is a historic house at the junction of United States Route 67 and Elm Street in Bradford, Arkansas. It is a 1+1⁄2-story wood-frame structure, with a broad front-facing gable roof. Its front facade has a group of three sash windows to the right, and a gable-roofed entry porch to the left, supported by Craftsman-style sloping square wooden columns mounted on stuccoed pedestals. Built about 1929, it is a good local example of Craftsman architecture.

The Dr. John L. Butler House is a historic house at 313 Oak Street in Sheridan, Arkansas. It is a single-story wood-frame structure, with a hip roof, weatherboard siding, and a brick foundation. A gabled section projects on the left front facade, with a fully pedimented gable that has an oculus window at its center. To the right is a porch that wraps around the side of the house, supported by Doric columns set on brick piers. The interior retains most of its original walnut woodwork, including pocket doors. Built in 1914 for a prominent local doctor, it is one of the city's finest examples of Colonial Revival architecture.

The Elms is a historic plantation house in rural Jefferson County, Arkansas. Located a short way south of Altheimer, it is a 1+1⁄2-story raised Louisiana cottage, an architectural form that is extremely rare in Arkansas. It is a 1+1⁄2-story wood-frame structure, set on a raised basement. A porch extends across the front, with jigsawn balustrade, and the main roof is pierced by three gabled dormers. The house was built in 1866 by Dr. Samuel Jordon Jones. It is presently used as a hunting lodge.

The Dr. John Walter Parker Sr. House is a historic house at 1405 South Alabama Street in Pine Bluff, Arkansas. It is a single-story brick building, with a complex gabled roof line and a porch that curves from the front around to the left side. Built in 1909–10, it is believed to be one of the first brick houses in the community to be built for, and owned by, an African American. John Walker Parker, for whom it was built, was a dentist who opened his practice in Pine Bluff in 1905.

The Porter Rodgers Sr. House was a historic house at the junction of North Oak and East Race Streets in Searcy, Arkansas. It was a 1+1⁄2-story wood-frame structure, with a side-gable roof, weatherboard siding, and a concrete foundation. A cross-gabled Greek Revival portico, two stories in height, projected from the center of its roof line, supported by fluted square box columns. It was built in 1925, and was one of the city's best examples of high-style Colonial Revival architecture.

The James and Jewell Salter House was a historic house at 159 South Broadview in Greenbrier, Arkansas. It was a single-story wood-frame structure, finished in stone veneer with cream-colored brick trim elements. It was built about 1945, its exterior masonry done by Silas Owens, Sr., a regionally prominent African-American stonemason. It was unusual among Owens's works as an example of English Revival architecture done with his stylistic touches.

The Corydon Wassell House is a historic house at 2005 South Scott Street in Little Rock, Arkansas. Built in 1882, it is a 1+1⁄2-story wood-frame cottage, with modest Late Victorian trim, and is architecturally typical for the neighborhood. It is nationally significant as the home of the doctor and missionary Corydon M. Wassell (1884-1958). Wassell was awarded the Navy Cross for his service during World War II, and his life was immortalized in the film The Story of Dr. Wassell.

Estes Wilson Mann Sr. was an American architect based in Memphis, Tennessee. Several buildings he designed are listed on the National Register of Historic Places.
















