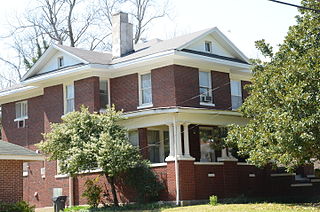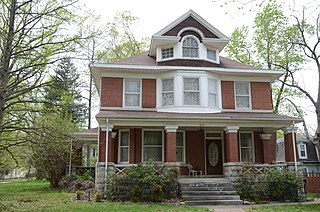
The White House is a historic house at 1101 Perry Street in Helena, Arkansas. It is a two-story brick building, built in 1910 to a design by architect Charles L. Thompson. The Colonial Revival building has a pyramidal roof with projecting gable sections. A single-story porch wraps around two sides of the house, supported by grouped Tuscan columns. The front entry is framed by sidelight windows and pilasters. It is the only surviving Thompson design in Helena.

The Campbell-Chrisp House is a historic house at 102 Elm Street in Bald Knob, Arkansas. It is a 2+1⁄2-story structure, supposedly designed by Charles Thompson, in a Romanesque style with Colonial Revival details. Prominent features include a large round-arch window on the first floor, above which is a three-part window with tall sections topped by round arches. A porch supported by Ionic columns wraps around the front and side of the house. The house was built in 1899 for Thomas Campbell, a local businessman.

The Fletcher House is a historic house at 909 Cumberland Street in Little Rock, Arkansas. It is a two-story American Foursquare house, with a dormered hip roof, weatherboard siding, and a single-story hip-roofed porch across the front. Built in 1900, it is a well-kept version of a "budget" Foursquare developed by architect Charles L. Thompson. It has simple Colonial Revival style features, including the porch columns and balustrade.

The Frauenthal House is a historic house in Little Rock, Arkansas. It is a two-story stuccoed structure, three bays wide, with a terra cotta hip roof. Its front entry is sheltered by a Colonial Revival portico, supported by fluted Doric columns and topped by an iron railing. The entrance has a half-glass door and is flanked by sidelight windows. It was designed in 1919 by Thompson & Harding and built for Charles Frauenthal.

The Stroud House was a historic house at 204 Third Street in Rogers, Arkansas. It was a 1+1⁄2-story wood-frame cottage, set across Third Street from Bentonville City Hall. It was designed by architect A. O. Clark in Colonial Revival and Stick/Eastlake architecture for a leading local merchant. It had a wide porch cross the front, supported by Tuscan columns, with a central segmented-arch section above the stairs.

The Mann House is a historic house at 422 Forrest Street in Forrest City, Arkansas. Designed by Charles L. Thompson and built in 1913, it is one of the firm's finest examples of Colonial Revival architecture. The front facade features an imposing Greek temple portico with two-story Ionic columns supporting a fully pedimented gable with dentil molding. The main entrance, sheltered by this portico, is flanked by sidelight windows and topped by a fanlight transom with diamond-pattern lights.

The Block Realty-Baker House is a historic house located at 1900 Beechwood in Little Rock, Arkansas.

The Wynn-Price House is a historic house on Price Drive, just outside Garland, Arkansas. The house is a rambling two-story wood-frame structure, roughly in an "E" shape, with three gable-roofed sections joined by hyphen sections. The gable ends have columned porticos, and the southern (front) facade has an elaborate two-story Greek temple front. With its oldest portion dating to 1844, it is one Arkansas' finest antebellum Greek Revival plantation houses. It was built by William Wynn, one of the region's most successful antebellum plantation owners.

The Coger House is a historic house on Main Street in Evening Shade, Arkansas. It is a two-story wood-frame structure, fronted by a two-story flat-roof porch set on a sandstone foundation. The house was built c. 1870 by Polk Jones, but owned for many years by Claude Coger, owner of the Sharp County Record. Originally a somewhat vernacular Greek Revival in its style, later alterations give the house a more Victorian feel.

The Fred Graham House is a historic house on United States Route 62 in Hardy, Arkansas. It is a vernacular Tudor Revival structure, 1+1⁄2 stories in height, built out of uncoursed native fieldstone finished with beaded mortar. The roof is side gabled, with two front-facing cross gables. The south-facing front facade has a stone chimney with brick trim positioned just west of center between the cross gables, and a raised porch to the west of that. Built c. 1931, it is a fine local example of vernacular Tudor Revival architecture.

The Duckworth-Williams House is a historic house at 103 South College Street in Siloam Springs, Arkansas. It is a two-story stuccoed brick building, with a side gable roof that has a wide shed-roof dormer on the front. The roof extends across the front porch, which is supported by four stuccoed brick columns. The side walls of the house have half-timbered stucco finish. Built c. 1910, this is the only Tudor Revival house in Siloam Springs.

The Charles Juhre House is a historic house at 406 North 4th Street in Rogers, Arkansas. It is a brick American Foursquare house, two stories in height, with a front porch extending across the full width of the building. A polygonal window projection occupies the center bay on the second floor, and there is a large gable dormer with a Palladian window projecting above it from the hip roof. The house was designed by local architect A. O. Clark, and is a fine local example of transitional Colonial and Classical Revival style.

The Gregory House is a historic house at 300 South Second Street in Augusta, Arkansas. It is an elegant two-story brick Colonial Revival structure, with a two-story front portico supported by fluted Corinthian columns. The main entrance is set within this under a single-story portico supported by round columns and square pilasters, with a balcony railing above. The house was designed by Little Rock architect Frank W. Gibb and built in 1900 for Minor Gregory, president of the Woodruff County Bank and the Augusta Railroad.

The Hodge-Cook House is a historic house at 620 North Maple Street in North Little Rock, Arkansas. It is a 1+1⁄2-story wood-frame structure, with clapboard siding and a hip roof pierced by hip-roof dormers on each side. A gable-roof section projects from the right side of the front, with a three-part sash window and a half-round window in the gable. A porch extends across the rest of the front, supported by tapered Craftsman-style fluted square columns. The house was built c. 1898 by John Hodge, a local businessman, and is one of the city's finest examples of vernacular Colonial Revival architecture.

The Joseph M. Frank House is a historic house at 912 West Fourth Street in Little Rock, Arkansas. It is a two-story wood-frame structure, with a brick veneer exterior, and asymmetrical massing typical of the Queen Anne style. It has a variety of gabled projections, recesses, and porches, as well as a projecting angled corner turret. A single-story porch extending across part of the front is supported by Colonial Revival Ionic columns. The house was built in 1900 for a local businessman, and was for many years divided into apartments or professional offices.

The Solomon Gans House is a historic house at 1010 West 3rd Street in Little Rock, Arkansas. It is a 2+1⁄2-story masonry structure, built out of rusticated granite. Its front is dominated by a two-arched porch, and there is a turret with a bell-shaped roof on the right side. Built in 1896, it the only known local residence to be built in the Romanesque Revival style.

The Matthews-MacFayden House is a historic house at 206 Dooley Road in North Little Rock, Arkansas. It is a two-story brick structure, with gable-on-hip roof, and a projecting single-story gable-roofed section on the right side of the front. Decoratively corbelled brick chimneys rise at the center of the main roof, and a projecting wood-framed oriel window adds a distinctive touch to the front. The house was built in 1930 by developer Justin Matthews as part of his Edgemont development, and was designed by his company architect, Frank Carmean. It is a picturesque example of English Revival architecture.

The Harton House is a historic house at 1821 Robinson Avenue in Conway, Arkansas. It is a large, irregularly massed 2+1⁄2-story wood-frame house with a hip roof and clapboard siding. The roof is studded with cross gables exhibiting a half-timbered appearance, and a single-story porch wraps around the front and side, supported by brick piers. Built in 1890, the house is a distinctive combination of Queen Anne and Colonial Revival styling. It was built for D. O. Harton, a prominent local businessman.

The Safferstone House is a historic house at 2205 Arch Street in Little Rock, Arkansas. It is a two-story stuccoed building, with a gabled terra cotta roof. A single-story gabled porch extends to the front across the left half, with a rounded archway in the front. A recessed ell extends to the right of the main block, and a shed-roof bay projects to the left. The house was built in 1925 and designed by Sanders and Ginocchio (Cromwell), and is an example of Spanish Mission Revival architecture.

Oakland, also known as the Dr. Garland Doty Murphy House, is a historic house at 3800 Calion Road in El Dorado, Arkansas. It is a 2+1⁄2-story wood-frame structure resting on a brick foundation, with a gabled roof and clapboarded exterior. A flat-roofed porch, two stories in height, extends across the front facade, supported by square box columns. It has a symmetrical five-bay facade, with a center entrance surmounted by a semicircular pediment. The house was built in 1939 to a design by David Weaver, and is a prominent local example of Colonial Revival architecture.




















