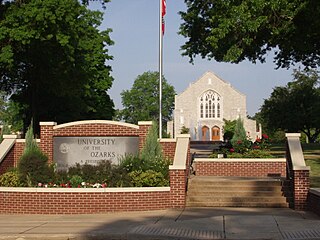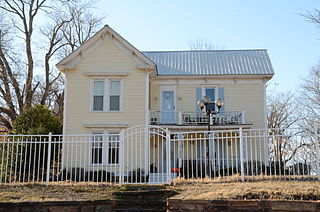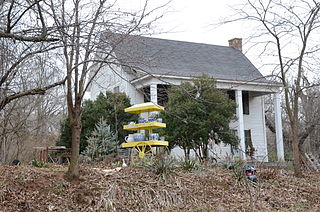
University of the Ozarks is a private university in Clarksville, Arkansas. Enrollment averages around 900 students, representing 25 countries. U of O is affiliated with the Presbyterian Church (U.S.A.).

Canehill is an unincorporated community in Washington County, Arkansas, United States. The community is located in the Ozark Mountains on the outskirts of the Northwest Arkansas metropolitan area. One of the most historic communities in the state, Canehill contains seventeen listings on the National Register of Historic Places (NRHP). The Cane Hill College began operations in 1834, which led to the rapid growth and development of the community as a center of higher education. The college and community suffered during the American Civil War, and was bypassed by the railroad, which chose a route through Lincoln. Recently, restoration and preservation of many historic buildings has been undertaken by a nonprofit organization, Historic Cane Hill Inc.

Cannondale Historic District is a historic district in the Cannondale section in the north-central area of the town of Wilton, Connecticut. The district includes 58 contributing buildings, one other contributing structure, one contributing site, and 3 contributing objects, over a 202 acres (82 ha). About half of the buildings are along Danbury Road and most of the rest are close to the Cannondale train station .The district is significant because it embodies the distinctive architectural and cultural-landscape characteristics of a small commercial center as well as an agricultural community from the early national period through the early 20th century....The historic uses of the properties in the district include virtually the full array of human activity in this region—farming, residential, religious, educational, community groups, small-scale manufacturing, transportation, and even government. The close physical relationship among all these uses, as well as the informal character of the commercial enterprises before the rise of more aggressive techniques to attract consumers, capture some of the texture of life as lived by prior generations. The district is also significant for its collection of architecture and for its historic significance.

The Greenville Presbyterian Church is located on NY 32 just north of its intersection with NY 81 in Greenville, New York, United States. Its three buildings on two acres were listed on the National Register of Historic Places (NRHP) in 1985.

The Farrell Houses are a group of four houses on South Louisiana Street in Little Rock, Arkansas. All four houses are architecturally significant Bungalow/Craftsman buildings designed by the noted Arkansas architect Charles L. Thompson as rental properties for A.E. Farrell, a local businessman, and built in 1914. All were individually listed on the National Register of Historic Places for their association with Thompson. All four are also contributing properties to the Governor's Mansion Historic District, to which they were added in a 1988 enlargement of the district boundaries.

The Dr. Abram Jordan House is located along the NY 23 state highway in Claverack-Red Mills, New York, United States. It is a brick Federal style house, with some Greek Revival decorative touches, built in the 1820s as a wedding present from a local landowner to his daughter and son-in-law.

Cane Hill College, originally Cane Hill School, was the first institution of higher learning in Arkansas. It operated in Canehill, Arkansas from 1834 until 1891.

The Cane Hill Cemetery is a cemetery in Canehill, Arkansas. It is located just south of Washington County Route 13 and west of Arkansas Highway 45.

The Chi Omega Chapter House is a building built in 1927 on the campus of the University of Arkansas in Fayetteville, Arkansas. The building was listed on the National Register of Historic Places in 1995.

Powhatan Historic State Park is a 9.1-acre (3.7 ha) Arkansas state park in Lawrence County, Arkansas in the United States. The park contains the 1888 Powhatan courthouse which served as the home of county government from 1869-1968. Today the structure displays items of cultural and historical significance and hosts the park's Visitor Center. The park includes four additional historical buildings and the Arkansas History Commission's Northeast Arkansas Regional Archives. A tour of the historic structures is available. Powhatan served as an important stop for traffic on the Black River until the installation of the Kansas City-Memphis Railwayline two miles north in 1883 significantly decreased the need for river transportation.

The United Presbyterian Church of Canehill is a historic church on Main Street in Canehill, Arkansas. Built in 1891, it is the only surviving church building in the small community. It is a brick structure with a cruciform plan with steeply-pitched gable roofs, large Gothic-arched stained glass windows, and a tower with an octagonal belfry topped by a shingled steeple. Canehill was originally settled in 1828 by a Presbyterian group, and eventually supported three separate Presbyterian congregations over the course of the 19th century. These congregations were reunited into this building in 1905.

The William B. McCallum House, built in 1887, is an Italianate Style house contains many of the basic elements of Italianate design, including brick masonry, deep eves, thick cornice features of wood and protruding flattened arch brick window lintels and a two-story bay window.

The Blackburn House is a historic house at Main and College Streets in Canehill, Arkansas. It is a 2+1⁄2-story wood-frame structure, with a cross-gable hip roof and a stone foundation. The house has the asymmetrical massing and decorative wood shingle siding in its gables that are characteristic of Queen Anne architecture, and shed-roof porch extending across its main facade, supported by box columns. The porch has a gabled pediment above the stairs leading to the main entrance, and a symmetry more typical of the Colonial Revival. Built in 1898 by a local doctor, this house is a well-preserved local example of this transitional form.

The William Welch House is a historic house on Main Street in Canehill, Arkansas. It is a 1+1⁄2-story wood-frame structure, with a side-gable roof, chimneys at the sides, and additions to the rear giving it a rough T shape. A gable-roofed portico shelters the entrance, which is centered in the main three-bay facade. The portico's gable, along with the house's gable ends and roofline, have been decorated with scalloped woodwork, probably added in the 1870s. The house itself was probably built in the 1850s, and is one of Canehill's few antebellum houses, offering a distinctive combination of vernacular Greek Revival and later Victorian stylistic touches.

The D.N. Edmiston House is a historic house on Main Street in Canehill, Arkansas. It is a two-story wood-frame structure, with an L-shaped plan, cross gable roof, weatherboard siding, and a stone foundation. Its gable ends have decorative brackets, as do the cornice hoods above the windows. The porch also has decorative bracketed columns. The house was built in 1886, and is a distinctive local example of vernacular Victorian styling.

The Zeb Edmiston House is a historic house in Cane Hill, Arkansas. It is a single-story wood-frame structure, with a side gable roof, weatherboard siding, and a stone foundation. An ell extends to the rear from the center, and a gable-roofed portico extends over the front entry, supported by decorative classically inspired posts mounted on paneled pedestals. The house, built in 1872, harkened back to the Greek Revival which was popular before the American Civil War. It was built by a local businessman from the prominent Edmiston family.

The E.W. McClellan House is a historic house a short way southwest of the center of Canehill, Arkansas, off Arkansas Highway 45. The house is a two-story I-house, with a side gable roof and a prominent two-story gable-roofed portico at the center of its front facade. Its main entrance is flanked by sidelight windows and topped by a transom. Despite a post-Civil War construction date, the building features pre-war Greek Revival styling. There are 20th-century additions to the rear of the house.

The Moore House is a historic house on Washington County Road 13 northwest of Canehill, Arkansas. It is a two-story wood-frame house, three bays wide, with a side gable roof, clapboard siding, and a shed-roof porch extending across the front. The first floor of the house was built in 1856, with the second following in 1896; a kitchen ell was added to the rear in 1893. The property also includes the remains of an early log structure, probably a granary.
The Henry Pyeatte House is a historic house near Canehill, Arkansas. Located on a rise west of Arkansas Highway 45, it is a vernacular wood-frame I-house structure, two stories high, with single-story ells attached to the eastern and western sides. A front-gable portico projects over the centered entrance, supported by box columns. The entrance is framed by sidelight windows, with a transom window above. The house was built in the 1860s by Henry Pyeatte, son of one of Canehill's founders, and is one of the community's best-preserved houses of the period.

The Cox House is a historic house on Bridge Street in Morrilton, Arkansas. It is a small but architecturally eclectic single-story wood-frame house, with a gable roof and weatherboard siding. It has a projecting gabled porch, with bargeboard on the gable rake edges, brackets on the eaves, low-pitch gabled cornices over the front windows, and a broad two-leaf entrance with sidelight windows. It was built in 1875 by Hance Wesley Burrow, a farmer and veteran of the American Civil War.





















