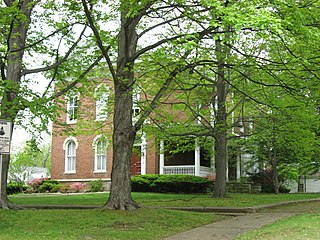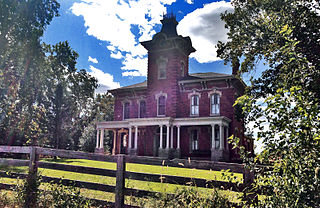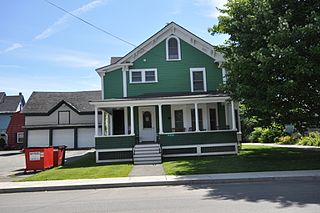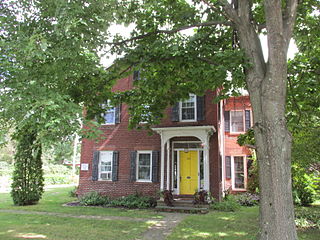
The Robert Greenlee House is a historic house located at 806 N. Evans St. in Bloomington, Illinois. Contractor Robert Greenlee built the house circa 1884 for himself and his family. The house has a Queen Anne design topped by a hipped roof with cross gables. A dormer above the attic extends from a second-story front window; the dormer and window are decorated with Eastlake spindlework and bracketing. A tall stained glass window on the north facade features a central rose window and surrounding geometric panes, a pattern fitting both the Queen Anne and Eastlake styles. The cornice and front porch include dragon-shaped bracketing, a decorative element taken from Anglo-Japanese architecture; an Anglo-Japanese influence can also be seen in the roof's pagoda-style curvature.

The Beall-Orr House is a historic house located at 503 Cherry St. in Mount Carmel, Illinois.

Lynfeld is a farm located on South Road in the Town of Washington, New York, United States, near the village of Millbrook. Its farmhouse, a frame structure dating to the late 19th century, is in an unusual shape for a building in the Italianate architectural style.

The Samuel W. Temple House is a vacant residential structure located at 115 West Shawnee Street, at the junction with North Pearl Street, in the city of Tecumseh in Lenawee County, Michigan in the United States. It was designated as a Michigan Historic Site and added to the National Register of Historic Places on August 13, 1986.

The Lathrop Russell Charter House is a historic home located at West Union, Doddridge County, West Virginia, U.S.A. It was built in 1877, and is a two-story, T-shaped frame dwelling, with a low-pitched hipped roof with bracketed eaves. It features tall crowned windows and a two-story side porch. Also on the property is a contributing guest house.

The McFarland House is a historic house located at 895 7th St. in Charleston, Illinois. Architect Charles D. Mitchell designed the Queen Anne house, which was built from 1890 to 1892. The front of the house features a wraparound porch decorated with elliptical bracketing, pendants along the roof line, and partially turned columns. A small second-story porch above the entrance has the same design. A gable at the entrance has a sunburst design; the large gable at the top of the house has a matching sunburst. The attic windows, which are located in the large gable, have a pent roof and are surrounded by decorative woodwork. Queen Anne features inside the house include a stained glass bay window in the parlor, a fireplace decorated with ceramic tiles, decorative spindlework, and wooden door and window surrounds.

The Clarkson W. Freeman House is a historic house located at 704 West Monroe Street in Springfield, Illinois. The house was built in 1878 for farmer and businessman Clarkson W. Freeman. The two-story house has an Italianate design with an "L"-shaped plan, an asymmetrical front porch, a bay window and bracketed cornice on the east side, and long, narrow windows with decorative heads. Ornate Carpenter Gothic trim decorates the top of the porch and gables, including the false gable above the porch; no other house in Springfield has trim with the same level of detail.

The Caldwell Farmstead is a historic farmhouse located on Illinois Route 4 north of Chatham, Sangamon County, Illinois. The two-story Towered Italianate house was built in 1876. The red brick house features detailed joint work on the corners and groups of tall windows with molded hoods. A front porch supported by Roman columns runs along the front of the house. Decorative brackets adorn the wide eaves of the house's hip roof. A three-story tower with a steeply sloped cupola, the principal element of the Towered Italianate style, rises above the front entrance. The house is one of the few Towered Italianate homes in Central Illinois; similarly styled homes in the Springfield area include the George M. Brinkerhoff House and the Rippon-Kinsella House.

The Edward Kirk Warren House and Garage is a historic house located at 2829-2831 Sheridan Place in Evanston, Illinois. The house was built in 1910-12 for Edward Kirk Warren, an industrialist who developed the featherbone corset. Warren also served as president of the International Sunday School Association and provided financial support to evangelist Dwight L. Moody. Architect William Carbys Zimmerman, the Illinois State Architect at the time, designed the Tudor Revival house. The house was built from dressed ashlar, an uncommon building material for Tudor Revival houses; it is one of only two ashlar Tudor Revival houses in Evanston. The house's roof has a steep main gable with a parapet along with several smaller gables and dormers with a similar design. The entrance porch is supported by columns and covered by an overhang with bracketed eaves. An octagonal tower with ornamental griffins and a crenellated battlement rises to the left of the entrance. Other decorative features used in the exterior include stained glass, arched windows, and various patterns inlaid in the stone.

The Lucinda Hunter House is a historic house located at 101 East 8th Street in Vermont, Illinois, United States. The house was built in the early 1870s for Lucinda Hunter, the mother of village postmaster John Hiram Hunter. The house is an example of the Gable Front type of the Side Hall plan, a vernacular style popular for much of the 19th century. The Side Hall plan as exhibited in the house features two rooms on each story connected by a hall to the side; the Gable Front type reflects its roof form, a gable roof with a front-facing gable. Elements of several popular architectural styles decorate the house, such as the Greek Revival entrance, Italianate arched windows, and Gothic pointed arches on the porch.

The Robert Dilworth House is a historic house located at 606 East Fifth Street in Vermont, Illinois. The house was built in 1872 for Robert Dilworth, a local banker, politician, and pharmacist. The house was designed in the Italianate style, a nationally popular architectural style at the time. The main entrance is situated behind a full-length front porch supported by beveled columns; the front door itself has a decorative wooden surround and is topped by a transom. The house's windows are tall, narrow, and topped by arches, as is common in Italianate architecture. The gable roof has a front-facing gable adorned by decorative brackets along its eaves.

The William Franklin and Rebecca Durell House is a historic house located at 408 West 5th Street in Vermont, Illinois. Local businessman William Franklin Durell and his wife Rebecca had the house built in 1872; at the time, West 5th Street was a desirable neighborhood for prominent Vermont residents known as "The Lane". The couple's house is designed in the Italianate style. Decorative porches project from the house at the front entrance and on the east side, and the house's windows are tall and narrow with segmental arched tops. The house's low hip roof features a cornice with paired brackets. A Victorian-inspired carriage house with a cross gable plan and a cupola is also part of the property.

The Stapleford–Hoover–Whitney House is a historic house located at 401 North Main Street in Vermont, Illinois. Built circa 1855, the house was twice remodeled and incorporates elements of three different architectural styles. The original house was built for businessman and speculator Edward Stapleford; it had an I-house plan with a Greek Revival design, which is still reflected in its entrance and windows. Stapleford hanged himself in 1857 after going into debt via a speculation gone wrong; his wife Sarah lived in the house until 1871, when it was purchased by Dr. A. L. Hoover. Hoover, who ran a medical practice in the village, added the house's Italianate features, which included a hip roof with a bracketed cornice and two ornate porches. Merchant George F. Whitney bought the house in the 1880s; his wife and son added the Queen Anne style bay window in 1892.

The Patterson Hamer House is a historic house located at 405 West 5th Street in Vermont, Illinois. Local businessman Patterson Hamer had the house built for his family in 1872–73. The house is designed in the Second Empire style, which was inspired by French architecture and popular in the United States from the 1860s through the 1880s. A mansard roof with two projecting dormers, a key feature of Second Empire designs, tops the house; the roof has cornices at the top and bottom and paired brackets along its eaves. The house also features three porches, all of them part of the original design, and arched windows. The property also includes a carriage house and a privy; both are designed to match the house, and the former has its own mansard roof.

The Henry H. Page House is a historic house located at 221 North Union Street in Vermont, Illinois. Horse breeder Henry H. Page had the house built for his family in 1912–13. The house's design reflects a contemporary trend which architectural historian Alan Gowans described as Picturesque Eclectic; while its form distinctly fits a recognizable style, in its case the American Foursquare, its ornamentation borrows from multiple different styles. The large front gable dormer, which includes a horseshoe arch opening and decorated spandrels, is a Queen Anne feature. The cornice features both bracketing and stickwork, decorative elements of the Italianate and Stick styles respectively. The brick piers supporting the front porch come from the American Craftsman style, while the leaded windows are Classical Revival elements.

The Cornwall Town Hall is located at 2629 Vermont Route 30 in Cornwall, Vermont. Built in 1880 and enlarged in 1905 to also house the local Grange chapter, it is one of the rural community's few examples of Italianate architecture, and has served as a community meeting point since its construction. It was listed on the National Register of Historic Places in 1986.

The Jonesville Academy is a historic school building at Cochran and Duxbury Roads in Richmond, Vermont. Built about 1868, it is a prominent local example of Italianate school architecture, and was used as a school until 1955. It is now in private ownership as a residence. It was listed on the National Register of Historic Places in 1982.

The John B. Robarge Duplex is a historic multi-unit residence at 58-60 North Champlain Street in Burlington, Vermont. Built 1878–79, it is one of the city's few examples of an Italianate two-family house. It was listed on the National Register of Historic Places in 2005.

The Caleb H. Marshall House is a historic residential property at 53 Summer Street in St. Johnsbury, Vermont. Built about 1858 and repeatedlye extended and altered, it has served as a private residence, an early example of a privately run sanatorium, and multiunit residential housing. It was listed on the National Register of Historic Places in 1994.

The Sophia Sweetland House is a historic house at 458 Palisado Avenue in Windsor, Connecticut. Built about 1845, it is a good local example of transitional Greek Revival-Italianate architecture executed in brick. It was listed on the National Register of Historic Places in 1988.






















