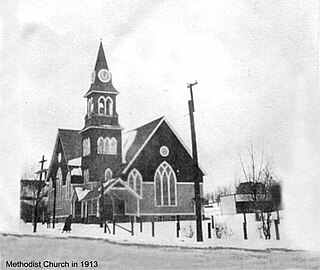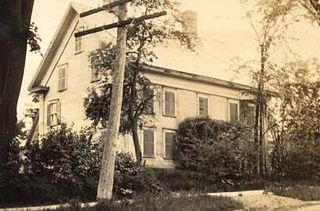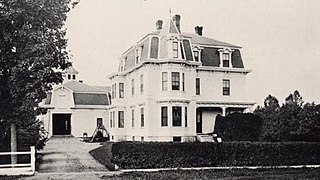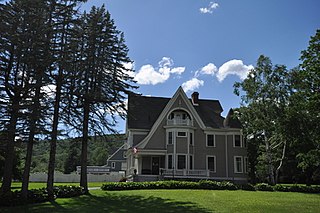
The Dr. Louis J. Martel House is a historic house at 122–124 Bartlett Street in Lewiston, Maine. Built in 1883, it is a fine example of Queen Anne Victorian architecture executed in brick, and is historically notable as the home of Louis Martel, Maine's first Franco-American politician to achieve statewide prominence, and a major benefactor of the Lewiston community. The house was listed on the National Register of Historic Places in 1983.

The House at 556 Lowell Street in Wakefield, Massachusetts is a high style Queen Anne Victorian in the Montrose section of town. The 2+1⁄2-story wood-frame house was built in 1894, probably for Denis Lyons, a Boston wine merchant. The house is asymmetrically massed, with a three-story turret topped by an eight-sided dome roof on the left side, and a single-story porch that wraps partially onto the right side, with a small gable over the stairs to the front door. That porch and a small second-story porch above are both decorated with Stick style woodwork. There is additional decoration, more in a Colonial Revival style, in main front gable and on the turret.

The Gray Memorial United Methodist Church and Parsonage is a historic church complex at 8 Prospect Street in Caribou, Maine. The Gothic Revival wood-frame church, built in 1912-14 for a Methodist congregation founded in 1860, is the most architecturally sophisticated church in Caribou. It was built on the lot of the Colonial Revival parsonage house, which was moved to make way for the church. The complex was listed on the National Register of Historic Places in 1995. The current pastor is Rev. Timothy Wilcox.

The Chamberlin House is a historic house at 44 Pleasant Street in Concord, New Hampshire. Built in 1886, it is a prominent local example of Queen Anne architecture built from mail-order plans, and now serves as the clubhouse of the Concord Women's Club. It was listed on the National Register of Historic Places in 1982.

The Aroostook County Courthouse and Jail is located on Court Street in the center of Houlton, Maine. The building was built in 1859 and was added to the National Register of Historic Places on January 26, 1990. Its oldest portion dates to 1859, built to a design by Gridley J. F. Bryant, and was the county's first purpose-built court facility. Later additions in 1895 and 1928 added wings that give the building its present shape. It was listed on the National Register of Historic Places in 1990.

The Blackhawk Putnam Tavern is an historic house at 22 North Street in Houlton, Maine, United States. Built in 1813, it is the oldest standing building Aroostook County. In the mid-19th century it served as a tavern on the military road, and one of its owners was Blackhawk Putnam, a veteran of the American Civil War. It was listed on the National Register of Historic Places on January 30, 1976.
The McElwain House is an historic house at 11 West Presque Isle Road in Caribou, Maine. Built in 1916-17 by a prosperous farmer, it is a fine local example of Colonial Revival architecture and a reminder of a period of prosperity in Aroostook County. It is home to the Northern Maine Development Commission; it was listed on the National Register of Historic Places in April 1982, and delisted in 2015.

Walter P. Mansur House is an historic house at 10 Water Street in Houlton, Maine. Built in 1880, it is the most architecturally sophisticated Second Empire building in northern Maine. It was built for Walter P. Mansur, a prominent local businessman and banker. The house was listed on the National Register of Historic Places in February 1990.

The Philo Reed House is an historic house at 38 Main Street in Fort Fairfield, Maine. Built in 1907 to a design by Coombs and Gibbs, it is one of the town's grandest houses, a transitional combination of Queen Anne and Colonial Revival styling. It was built for Philo Reed founder of one of the nation's largest seed potato companies of the time. It was listed on the National Register of Historic Places in April 1986.

The Bigelow-Page House is a historic house at 20 High Street in Skowhegan, Maine, United States. Built in 1846-47 and substantially altered in the early 20th century, this expansive two-story wood-frame structure is a bold statement of Greek Revival architecture, and is an early work by a notable local master builder of the period, Joseph Bigelow. It was listed on the National Register of Historic Places in 1988.
The Beecher H. Duncan Farm, also known as Brookvale Farm, is a historic farm property at 26 Shorey Road in Westfield, Maine. Built in 1910-12, the farm complex, it is a well-preserved family farm dating to the period of Aroostook County's heyday as a potato growing area. It was listed on the National Register of Historic Places in 2009.
The Elms, also known as the Boardman J. Stevens House and the George W. Richards House, is a historic house at 59 Court Street in Houlton, Maine. Built c. 1872 as a fine example of Second Empire architecture, it underwent a significant alteration between 1906 and 1912 in which high-quality Craftsman styling was introduced to its interior. The building was listed on the National Register of Historic Places in 2009 for its architectural significance.

The First National Bank of Houlton is an historic bank building on Market Square in the center of Houlton, Maine. Built in 1907, it is an excellent local example of neo-Greek Revival architecture. One of the last commissions completed by Lewiston architect George M. Coombs, it was listed on the National Register of Historic Places in 1973. In 2020, the building's occupant bank changed its location after 113 years.
The Fortunat O. Michaud is a historic house at 231 Main Street in Van Buren, Maine. Built in the 1910s by a local politician, it is the small community's most elaborate expression of Queen Anne architecture. It was listed on the National Register of Historic Places in 1990.

The Steward–Emery House is a historic house in North Anson, Maine. It is a handsome Italianate house, built c. 1870 with Colonial Revival alterations early in the 20th century. The house is most notable for the large amount of high-quality trompe-l'œil artwork on its walls, which is among the finest known domestic examples in the state. The property was listed on the National Register of Historic Places in 1992.

The Aroostook County Historical and Art Museum is located at 109 Main Street, in the White Memorial Building, in Houlton, Maine. The museum was founded in 1937, after the building, a handsome 1903 Colonial Revival house, was donated to the town by the White family. The building was listed on the National Register of Historic Places in 1980.

Nappanee Eastside Historic District is a national historic district located at Nappanee, Elkhart County, Indiana. The district encompasses 138 contributing buildings in a predominantly residential section of Nappanee. It was developed between about 1880 and 1940, and includes notable examples of Italianate, Queen Anne, Colonial Revival, and Prairie School style architecture. Located in the district are the separately listed Frank and Katharine Coppes House and Arthur Miller House.

The W.H. Moore House is a historic house at 906 Malvern Street in Hot Springs, Arkansas. It is a 2+1⁄2-story wood-frame house, with a hip roof, weatherboard siding, and a brick foundation. It has asymmetrical massing typical of the Queen Anne period, including projecting gables and window bays, a wraparound porch, and a corner turret. The porch details, however, are distinctively Colonial Revival, with heavier clustered posts supporting its roof. The house was built in the late 19th century for W.H. Moore, owner of the Valley Planing Mill, the city's only business of that type.

The Deane House is a historic house at 1701 Arch Street in Little Rock, Arkansas. It is a 1+1⁄2-story wood-frame structure, basically rectangular in plan, with gables and projecting sections typical of the Queen Anne style. A single-story turret with conical roof stands at one corner, with a porch wrapping around it. The porch is supported by heavy Colonial Revival Tuscan columns, and has a turned balustrade. The house was probably built about 1888, and is one of the earliest documented examples of this transitional Queen Anne-Colonial Revival style in the city. It was built for Gardiner Andrus Armstrong Deane, a Confederate veteran of the American Civil War, and a leading figure in the development of railroads in the state.

The Tudor House is a historic house on Vermont Route 8 in Stamford, Vermont. Built in 1900 by what was probably then the town's wealthiest residents, this transitional Queen Anne/Colonial Revival house is one of the most architecturally sophisticated buildings in the rural mountain community. It was listed on the National Register of Historic Places in 1979.

















