
The Charles H. Norton House, also known as Sharpenhoe, is a historic house at 132 Redstone Hill in Plainville, Connecticut. Built in 1922, this brick Georgian Revival house was the home of inventor and machinist Charles Hotchkiss Norton (1851–1942), a Plainville native, from 1922 until his death. The house was designated a National Historic Landmark in 1976 for its association with Norton, who designed heavy-duty precision grinding machines important for development of the automobile industry.

The Hezekiah Chaffee House is a historic house museum on Meadow Lane in Windsor, Connecticut. Built about 1765, it is one of Windsor's largest and most elaborate Georgian brick houses. The house was listed on the National Register of Historic Places in 1972, and is a contributing property to the Palisado Avenue Historic District, listed in 1987. It is owned and operated by the Windsor Historic Society, which offers tours on a year-round basis.

The former Grace Church Rectory is a historic church rectory and house at 301 Broad Street in Windsor, Connecticut. Built about 1865, it is a good local example of Gothic Revival architecture executed in brick. It was listed the National Register of Historic Places in 1988.

The Capt. James Loomis House is a historic house at 881 Windsor Avenue in Windsor, Connecticut. Built about 1825, it is a good local example of transitional Federal-Greek Revival architecture executed in brick. The house was listed on the National Register of Historic Places on September 15, 1988.
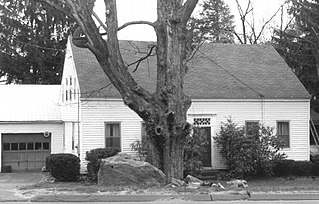
The Stephen Grannis House was a historic house at 1193 West Street in Southington, Connecticut. Built about 1812, it was a good local example of Federal period architecture. It was listed on the National Register of Historic Places in 1989, and was demolished sometime thereafter.

The Theron Boyd Homestead is a historic farm property on Hillside Road in Hartford, Vermont. The centerpieces of the 30-acre (12 ha) property are a house and barn, each built in 1786. The house, little altered since its construction, is one of the finest early Federal period houses in the state. The property is owned by the state, which has formulated plans to open it has a historic site. It was listed on the National Register of Historic Places in 1993.
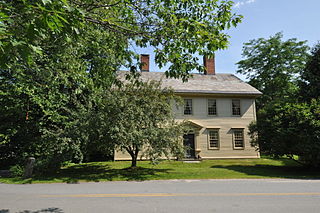
The Joseph Fessenden House is a historic house at 58 Bridge Street in Royalton, Vermont. Built about 1802, it is a high quality local example of transitional Georgian-Federal architecture. It was listed on the National Register of Historic Places in 2002.

The Giles Barber House is a historic house at 411-413 Windsor Avenue in Windsor, Connecticut. Built about 1825, it is a well-preserved local example of a transitional Federal-Greek Revival brick house. It was listed on the National Register of Historic Places in 1988.
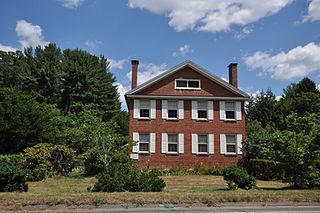
The Benomi Case House is a historic house at 436 Rainbow Road in Windsor, Connecticut. Built in 1834, it is one of the town's finest examples of Greek Revival architecture in brick. It was listed on the National Register of Historic Places in 1988.

The Taylor Chapman House is a historic house at 407 Palisado Avenue in Windsor, Connecticut. Built in 1764, it is a well-preserved example of Georgian architecture executed in brick. It was listed on the National Register of Historic Places in 1988.

The Colonel James Loomis House is a historic house at 208-210 Broad Street in Windsor, Connecticut. Built in 1822 for a prominent local family, it is a good local example of Federal architecture executed in brick. It was listed on the National Register of Historic Places in 1988.

The Gordon Loomis House is a historic house at 1021 Windsor Avenue in Windsor, Connecticut. Built in 1835, it is a good local example of transitional Federal-Greek Revival architecture executed in brick. It was listed on the National Register of Historic Places in 1988.
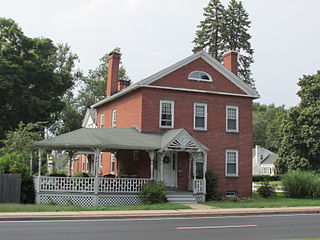
The Ira Loomis Jr. House is a historic house at 1053 Windsor Avenue in Windsor, Connecticut. Built in 1833, it is a good local example of transitional Federal-Greek Revival architecture executed in brick. It was listed on the National Register of Historic Places in 1988.

The John Robbins House is a historic house at 262 Old Main Street in Rocky Hill, Connecticut. Normally attributed a construction date of 1767, it is considered one of the finest examples of brick Georgian architecture in the state. It was listed on the National Register of Historic Places in 1988.

The Elijah Mills House is a United States historic house at 45 Deerfield Road in Windsor, Connecticut. Built in 1822, it is a well-preserved local example of a Federal period brick house. It was listed on the National Register of Historic Places in 1985.
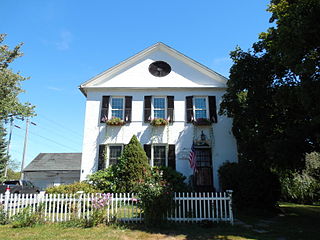
The Oliver W. Mills House is a historic house at 148 Deerfield Road in Windsor, Connecticut. Built in 1824, it is a well-preserved local example of a Federal period brick house. It was listed on the National Register of Historic Places in 1985.

The Timothy Dwight Mills House is a historic house at 184 Deerfield Road in Windsor, Connecticut. Built about 1833, it is a well-preserved local example of transitional Federal/Greek Revival architecture executed in brick. It was listed on the National Register of Historic Places in 1988.

The Daniel Payne House is a historic house at 27 Park Avenue in Windsor, Connecticut. Built about 1830, it is a well-preserved example of a brick house with Greek Revival styling. It was listed on the National Register of Historic Places in 1988.

The William Shelton House is a historic house at 40 Pleasant Street in Windsor, Connecticut. Built in 1830, it is a good local example of transitional Federal-Greek Revival architecture executed in brick. It was listed on the National Register of Historic Places in 1988.
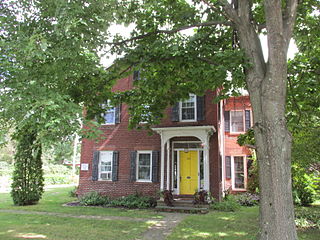
The Sophia Sweetland House is a historic house at 458 Palisado Avenue in Windsor, Connecticut. Built about 1845, it is a good local example of transitional Greek Revival-Italianate architecture executed in brick. It was listed on the National Register of Historic Places in 1988.






















