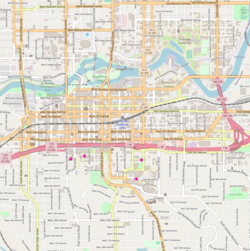
The San Marco is a historic Renaissance Revival apartment building in Downtown, Spokane, Washington that was built in 1904. It was designed by architect Albert Held. San Marco was listed on the U.S. National Register of Historic Places in 1987. It is also listed on the NRHP as a contributing property in the Riverside Avenue Historic District.

West Central is a neighborhood in Spokane, Washington. As the name suggests it is located centrally on the west side of the city. Downtown Spokane is immediately east of the neighborhood, and spreads into West Central along Monroe Street in the Kendall Yards area. The neighborhood is diverse, with single and multi-family residential zones dating back to the early days of Spokane, a new mixed use development on the site of a former rail yard, the Spokane County Courthouse campus and associated government buildings and a few commercial districts. The Spokane River gorge winds around the southern and western edge of the neighborhood. It is home to Nettleton's Addition Historic District, which was added to the National Register of Historic Places in March 2006, and is also the largest historic district on the Washington State Heritage Register.
Gustav Albin Pehrson (1880–1968), known professionally as G.A. Pehrson, was an architect of the U.S. state of Washington. His work includes the Chronicle Building for the Spokane Chronicle, Rookery Building in Spokane, Washington, and other buildings in Spokane, several mansions, and the new design for a community serving the Hanford Nuclear plant, now part of Gold Coast Historic District. He also designed the Paulsen Medical and Dental Building in Spokane.

Herman Preusse (1847–1926) was an important architect in the history of Spokane, Washington. His work includes St. Boniface Church, Convent and Rectory and Mary Queen of Heaven Roman Catholic Church. Architects such as C. Ferris White who worked in his office went on to have prominent careers. Preusse maintained a long and successful business partnership with fellow German architect Julius Zittel

The Riverside Avenue Historic District is a 16.5 acres (6.7 ha) historic district in Downtown Spokane, Washington consisting of buildings constructed in the early 20th century, and was listed on the National Register of Historic Places in 1976. The listing includes 14 contributing properties, nine of which are considered primary and five are considered secondary.

The Spokane Public Library is a historic building in Spokane, Washington. It was designed by architects Herman Preusse and Julius Zittel, and built in 1905. Its construction cost $100,000, with $85,000 coming from Andrew Carnegie. It has been listed on the National Register of Historic Places (NRHP) since August 3, 1982. The library is one of four historic structures at the intersection of First and Cedar. To the south across First is the Grand Coulee building. To the southeast across Cedar and First is the Eldridge Building. All three are listed on the NRHP. Additionally, the Buena Vista Apartments across Cedar are listed as a secondary contributing property to the Riverside Avenue Historic District, to which the Carnegie Library building is listed as a primary contributing property.
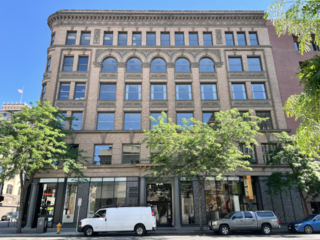
The Empire State Building, also known as the Great Western Savings and Loan Building, is a historic building in Downtown, Spokane, Washington. It was designed by architect John K. Dow, and built in 1899 for Charles Sweeny, an investor who had served under Union Army General George Armstrong Custer during the American Civil War of 1861–1865. It has been listed on the National Register of Historic Places since August 18, 1977.
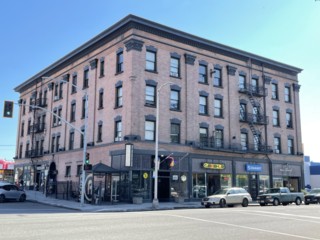
Hotel Upton, also known as Grand Coulee Hotel and Grand Coulee Apartments, is a historic four-story building in Spokane, Washington. It was designed by Loren L. Rand, and built as a 102-room hotel in 1910. It was renamed the Grand Coulee Hotel in 1933. It has been listed on the National Register of Historic Places since July 29, 1994. It is one of three historic buildings at the intersection of First Avenue and Cedar Street listed on the NRHP. To the east across Cedar is the Eldridge Building and to the north across First is the former Carnegie Library.

Rockwood is a neighborhood in Spokane, Washington. It is located on the south side of the city to the southeast of Downtown Spokane and expanding southeasterly from close to the city center. Its proximity to downtown makes it one of Spokane's older neighborhoods, with mature trees lining most of its streets. Due to its location on the hill leading up from the Spokane River Valley, the street grid breaks down in many places around Rockwood. The most notable of these is along the winding Rockwood Boulevard, which was designed by the Olmsted Brothers and weaves its way from the northwesternmost corner of the neighborhood through the center and across to the eastern border, highlighting the basalt bluffs and other natural topography.
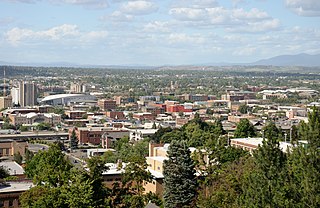
Cliff/Cannon is a neighborhood in Spokane, Washington. It is located immediately south of Downtown, Spokane, and on the lower reaches of the broader South Hill. The neighborhood is home to a medical district with Sacred Heart and Deaconess both having their main hospital campuses along Cliff/Cannon's denser northern edge. To the south the neighborhood becomes more residential. City parks break up the residential zoning of the southern half of Cliff/Cannon. It is adjacent to the Cannon Hill area of the neighboring but separate Manito/Cannon Hill neighborhood. The Marycliff-Cliff Park Historic District, a National Historic District listed on the National Register of Historic Places, is located within the neighborhood.
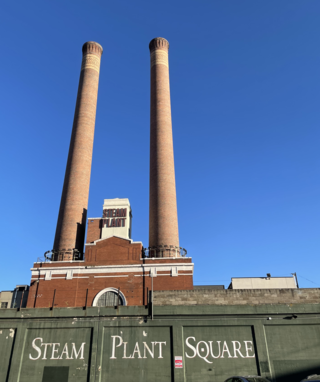
The Central Steam Heat Plant, commonly known as Steam Plant Square, or simply as the Steam Plant, is a historic building in Downtown Spokane, Washington. Originally built to provide steam heating to more than 300 buildings in Spokane's city center, the Steam Plant served that purpose until the 1980s, when it was no longer viable. In the 1990s, the Steam Plant and adjacent Seehorn-Lang Building were converted into Steam Plant Square, a commercial, retail and restaurant center. The conversion maintained many of the industrial steam plant structures such as furnaces, boilers, catwalks and pipe networks, which can still be seen and explored by visitors and patrons. The Steam Plant's pair of 225-foot-tall stacks have been a unique and iconic aspect of the city's skyline for more than a century, and are illuminated from their base at night. If the stacks were considered to be a building, they would rank as the third tallest in the city.
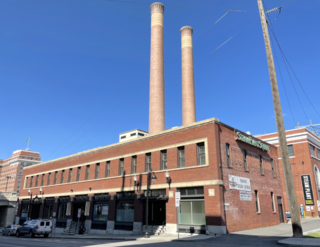
The Seehorn-Lang Building is a historic building in Downtown Spokane, Washington. Since the late 1990s it has been commonly known as part of Steam Plant Square, a commercial and retail center which it forms together with the adjacent Central Steam Heat Plant building. Built in 1890, it is one of the oldest buildings in Spokane, as many buildings constructed prior were destroyed in the Great Spokane Fire of 1889. The building is listed on the National Register of Historic Places (NRHP) as well as the state and local historic registers. Additionally, it is a contributing property in the West Downtown Historic Transportation Corridor, a historic district added to the NRHP in 1999.
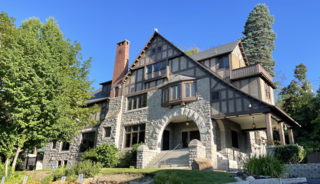
The Glover Mansion is a historic Tudor revival home built in 1888 and located in the Cliff/Cannon neighborhood of Spokane, Washington, just uphill from and overlooking the city's downtown. The home was designed by architect Kirtland Cutter for James N. Glover, who founded the city of Spokane in 1873. Over the years the Glover Mansion has served as a residence, housed Spokane's Unitarian Universalist Church, and more recently been used as an event venue.

The Desmet Avenue Warehouse Historic District is a 2 acres (0.81 ha) historic district in the Logan neighborhood just outside the city center of Spokane, Washington which was listed on the National Register of Historic Places in 1997. The listing includes six contributing properties, two of which have subsequently been demolished. The district was notable for its tight collection of early-20th century structures over just two city blocks that all served like purposes. Of the four remaining structures, only one is still used for a purpose similar to what it was built to serve. The two easternmost structures are now part of the Gonzaga University campus, which surrounds the eastern half of the district to the north, east and south.
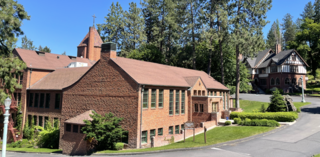
The Marycliff-Cliff Park Historic District is a historic residential area in the Cliff/Cannon neighborhood of Spokane, Washington, located immediately uphill from the city's downtown core, listed on the National Register of Historic Places (NRHP). The district is made up of two distinct but connected areas, the Marycliff section located at the base of a basalt cliff and south of Seventh Avenue, and the Cliff Park section located atop the cliff and north of 14th Avenue. Encroachment from the nearby city center has changed the nature of the Marycliff section over the decades. Of the palatial homes built in the late 1800s in the area, all have either been converted to commercial or public use or razed to make way for new development, though there are still a number of properties that are intact and reflect the historic nature of the area. The Cliff Park section retains its original residential character and historic nature, with only 11 properties listed as intrusive among the 118 properties in the area.

Doyle's Ice Cream Parlor is a locally owned ice cream shop that has been located in Spokane's West Central neighborhood since 1939. Doyle's is open from spring to early fall, Wednesdays through Sundays.

The West Downtown Historic Transportation Corridor is a historic commercial district in Spokane, Washington located, as the name suggests, in the western portion of the city's downtown neighborhood. The district, which was listed on the National Register of Historic Places (NRHP) in 1999, consists mostly of buildings constructed between the late 19th century and 1949. It contained at the time of listing 65 buildings or structures, 50 of which are considered contributing properties to the district. Seven properties in the district are listed on the NRHP individually as well.

The Nettleton's Addition Historic District is a historic residential district in the West Central neighborhood of Spokane, Washington. It was listed on the National Register of Historic Places (NRHP) in 2006 because of the concentration of historic homes in one of Spokane's oldest residential neighborhoods and for its significance as an example of community planning and development and in the area of architecture. It is the largest national historic district in the state of Washington.
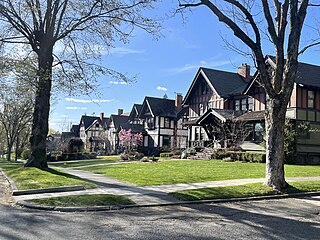
The Ninth Avenue Historic District is a National Register of Historic Places (NRHP) listed historic district located along and around Ninth Avenue in the Cliff/Cannon neighborhood of Spokane, Washington. It stretches from Monroe Street on the east to Chestnut Street on the west, running the length of Ninth Avenue and extending to include portions of Eighth, 10th and 11th Avenues, mostly in the western half of the district.

The Peaceful Valley Historic District is a National Register of Historic Places-listed historic district in the Peaceful Valley neighborhood of Spokane, Washington. It is located in the western half of the neighborhood, along the floor and southern slope of the Spokane River Gorge, immediately south of the Spokane River and downhill, just below Downtown Spokane. It is centered on the intersection of Main Avenue and Maple Street, stretching from there approximately two blocks in each direction.

