
Illinois Institute of Technology, commonly referred to as Illinois Tech and IIT, is a private research university in Chicago, Illinois, United States. Tracing its history to 1890, the present name was adopted upon the merger of the Armour Institute and Lewis Institute in 1940. The university has programs in architecture, business, communications, design, engineering, industrial technology, information technology, law, psychology, and science. It is classified among "R2: Doctoral Universities – High research activity".

West Town, northwest of the Loop on Chicago's West Side, is one of the city's officially designated community areas. Much of this area was historically part of Polish Downtown, along Western Avenue, which was then the city's western boundary. West Town was a collection of several distinct neighborhoods and the most populous community area until it was surpassed by Near West Side in the 1960s. The boundaries of the community area are the Chicago River to the east, the Union Pacific railroad tracks to the south, the former railroad tracks on Bloomingdale Avenue to the North, and an irregular western border to the west that includes the grand city park called Humboldt Park. Humboldt Park is also the name of the community area to West Town's west, Logan Square is to the north, Near North Side to the east, and Near West Side to the south. The collection of neighborhoods in West Town along with the neighborhoods of Bucktown and the eastern portion of Logan Square have been referred to by some media as the "Near Northwest Side".

Lower West Side is a community area on the West Side of Chicago, Illinois, United States. It is three miles southwest of the Chicago Loop and its main neighborhood is Pilsen. The Heart of Chicago is a neighborhood in the southwest corner of the Lower West Side.

Chatham is one of the 77 community areas of Chicago, Illinois, on the city's South Side. It includes the neighborhoods of Chatham-Avalon, Chatham Club, Chesterfield, East Chatham, West Chatham and the northern portion of West Chesterfield. Its residents are predominantly African American, and it is home to former Senator Roland Burris. Housing many city employees and other officials, Chatham has been a central area for Chicago's middle-class African Americans since the late 1950s.

Mount Vernon is a neighborhood of Baltimore, Maryland, located immediately north of the city's downtown. It is named for George Washington's Mount Vernon estate in Virginia, as the site of the city's Washington Monument.

Senn High School is a public four-year high school located in the Edgewater neighborhood on the North Side of Chicago, Illinois, United States. Senn is operated by the Chicago Public Schools system and was opened on 3 February 1913. The school is named in honor of surgeon, instructor, and founder of the Association of Military Surgeons of the United States Nicholas Senn. Senn has advanced placement classes, an International Baccalaureate Diploma Program, a fine arts program, and a Junior Reserve Officers' Training Corps program. It formerly housed the public but administratively separate, Hyman Rickover Naval Academy. The architect for the Senn High School building and campus was Arthur F. Hussander, who was the chief architect for the Chicago Board of Education; the contractor was Frank Paschen.
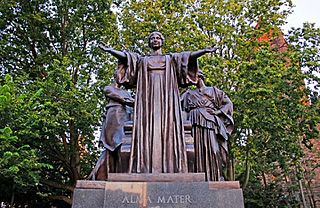
The University of Illinois Urbana-Champaign is an academic research institution that is the flagship campus of the University of Illinois System. Since its founding in 1867, it has resided and expanded between the twin cities of Champaign and Urbana in the State of Illinois. Some portions are in Urbana Township.
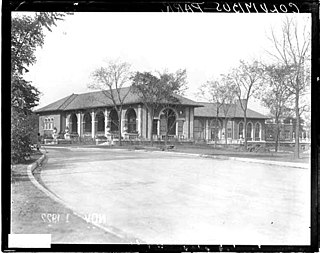
Columbus Park is a 135-acre (55 ha) park located on the far West Side of Chicago, Illinois, in the Austin neighborhood. It is considered the finest work by landscape architect Jens Jensen and was consequently named a National Historic Landmark in 2003.
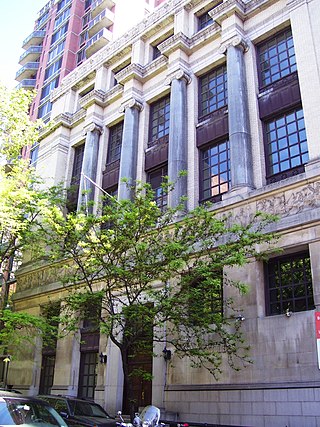
The New York School of Applied Design for Women, established in 1892 by Ellen Dunlap Hopkins, was an early design school for women in New York City. The 1908 New York School of Applied Design building was designed by Harvey Wiley Corbett and is now landmarked.
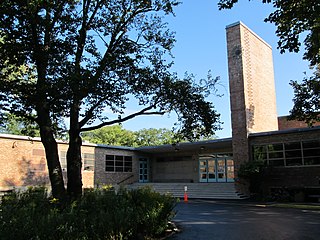
Crow Island School in Winnetka, Illinois, is an elementary school operated by Winnetka Public Schools. It is significant for its progressive philosophy and its International Style architecture. The design of its building was a collaboration between the Chicago firm of Perkins, Wheeler and Will and Eliel and Eero Saarinen. It currently serves kindergarten through fourth grade students. The school was established in 1940-41. Sebastian Hinton's prototype "jungle gym" was located here, having been moved from Horace Mann School in 1940 and then relocated to the Winnetka Historical Society in 2010. The school was awarded the Twenty-five Year Award by the American Institute of Architects in 1971. It was declared a National Historic Landmark in 1990. In celebration of the 2018 Illinois Bicentennial, Crow Island School was selected as one of the Illinois 200 Great Places by the American Institute of Architects Illinois component.

William Rainey Harper High School was a public 4–year high school located in the West Englewood neighborhood on the south side of Chicago, Illinois, United States. Opened in 1911, Harper was part of the Chicago Public Schools district. Harper served students in West Englewood and certain streets of Chicago Lawn, and was noted as the oldest high school in the West Englewood neighborhood. Harper closed at the end of the 2020–2021 school year on June 30, 2021.

Germantown Grammar School, also known as Lafayette Grammar School and Opportunities Industrial Center, Inc., are two historic school buildings located in the Germantown neighborhood of Philadelphia, Pennsylvania.

Scarritt College for Christian Workers was a college associated with the United Methodist Church in Nashville, Tennessee, USA. The campus is now home to Scarritt Bennett Center.

The A. M. Rothschild & Company Store, also known as the Goldblatt's Building, is a historic department store building located at 333 South State Street in the Loop neighborhood of Chicago, Illinois.
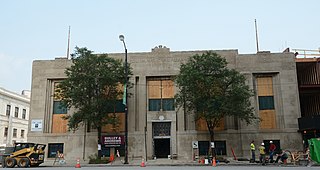
The Polish National Alliance Headquarters, located at 1514-1520 W. Division Street in the West Town neighborhood of Chicago, is the former headquarters of the Polish National Alliance. The Polish National Alliance is a fraternal organization for Polish-Americans which was founded in 1880. The organization was founded to provide aid to new Polish immigrants, promote the preservation of Polish culture in America, and campaign for an independent Poland. Its headquarters building at 1514-1520 W. Division opened in 1938; the organization had been seeking a larger headquarters for some time before then, but the Great Depression and internal conflicts prevented them from building one. Architect Joseph A. Slupkowski, a Polish-American himself who designed several buildings for Chicago's Polish community, designed the Art Deco headquarters. The organization used the building as its headquarters until 1976; during this time, it raised money for the U.S. troops in World War II, successfully supported a law to accept Polish refugees to the United States after the war, and helped establish the Polish American Congress.

Lucy Flower Technical High School for Girls is a historic school building at 3545 W. Fulton Boulevard in the East Garfield Park neighborhood of Chicago, Illinois. It was built in 1927 as a larger home for the school of the same name, which was founded in 1911. Named for Lucy Flower, the school was the only all-female public high school in Chicago. Intended to parallel all-male schools such as Lane Tech and Crane Tech, Flower Tech combined vocational training and home economics in its curriculum. John C. Christensen, the Chicago Board of Education's chief architect, designed the school in the Collegiate Gothic style; inspired by English schools such as the University of Cambridge and University of Oxford, the style was a popular choice for schools at the time.
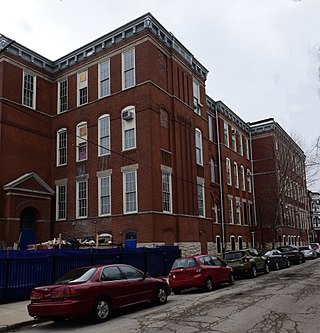
The John Lothrop Motley School is a historic school building at 739 N. Ada Street in the West Town neighborhood of Chicago, Illinois. It was built in 1884 to serve the growing neighborhood, as an influx of immigrants and Illinois' 1883 Compulsory Education Law had greatly increased its student population. John J. Flanders, who became chief architect of the Chicago Board of Education in 1884, designed the school according to a standardized plan which was used throughout the city. The Renaissance Revival school has an asymmetrical layout and includes several small side entrances, ornamental brickwork on its chimneys, and a metal cornice. Flanders' design was a stark change from the symmetrical Italianate plans of earlier Chicago public schools. The district's student population continued to increase in the following decades, and the Board of Education built an addition onto the school in 1898 as a result. The school operated continuously until closing in 2013.

The Anthony Overton Elementary School is a historic school building at 221 E. 49th Street in the Grand Boulevard community of Chicago, Illinois. The building is in the process of being turned into a community arts center by the Emerald South Economic Development Collaborative.

The West Pullman Elementary School is a historic school building at 11941 S. Parnell Avenue in the West Pullman neighborhood of Chicago, Illinois. The school was built in 1894 to support the growing neighborhood; while West Pullman was not the most populous neighborhood in need of a new school, its land had been donated to the school district, reducing the school's cost enough for it to be feasible. School board architect W. August Fiedler designed the Romanesque Revival school, which features a red brick exterior, rounded arched windows, and ornamental brickwork. A 1900 addition to the school doubled its capacity; William Bryce Mundie, the architect for the addition, introduced Classical Revival elements such as terra cotta decorations and a bracketed cornice. A third addition in 1923, designed by John C. Christensen, largely matched the design of the original two sections. The school served students in West Pullman until it closed in 2013 as part of a wave of Chicago public school closings.
The Charles Warrington Earle School is a historic school building at 6121 S. Hermitage Avenue in the West Englewood neighborhood of Chicago, Illinois. Opened in 1897, the school was one of many built to serve Chicago's growing student population in the late nineteenth and early twentieth centuries, a result of compulsory education laws and an influx of European immigrants to the city. School board architect William August Fiedler designed the Renaissance Revival school; his plan was typical of Progressive Era school designs, which focused on improving the layout, lighting, and ventilation of schools. Though the school was built to serve six hundred students, settlement in West Englewood outpaced its capacity, and in 1900 the school board doubled the school's size with an addition. The school served Chicago students for over a century before closing along with over fifty other public schools in 2013.






















