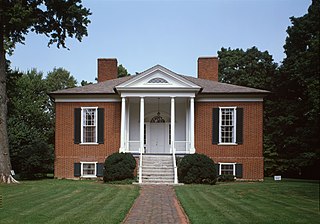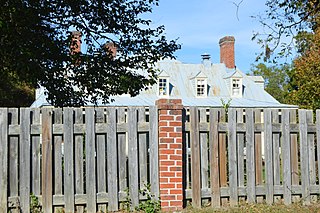
The Maggie L. Walker National Historic Site is a United States National Historic Landmark and a National Historic Site located at 110½ E. Leigh Street on "Quality Row" in the Jackson Ward neighborhood of Richmond, Virginia. The site was designated a U.S. National Historic Landmark in 1975. The National Historic Site was established in 1978 to tell the story of the life and work of Maggie L. Walker (1867-1934), the first woman to serve as president of a bank in the United States. It was built by George W. Boyd, father of physician, Sarah Garland Boyd Jones. The historic site protects the restored and originally furnished home of Walker. Tours of the home are offered by National Park Service rangers.

Farmington, an 18-acre (7.3 ha) historic site in Louisville, Kentucky, was once the center of a hemp plantation owned by John and Lucy Speed. The 14-room, Federal-style brick plantation house was possibly based on a design by Thomas Jefferson and has several Jeffersonian architectural features. As many as 64 African Americans were enslaved by the Speed family at Farmington.

Green Springs National Historic Landmark District is a national historic district in Louisa County, Virginia noted for its concentration of fine rural manor houses and related buildings in an intact agricultural landscape. The district comprises 14,000 acres (5,700 ha) of fertile land, contrasting with the more typical poor soil and scrub pinelands surrounding it.

Branch House in Richmond, Virginia, was designed in 1916 by the firm of John Russell Pope as a private residence of financier John Kerr Branch (1865–1930) and his wife Beulah Gould Branch (1860–1952).

The Mary Washington House, at 1200 Charles Street in Fredericksburg, Virginia, is the house in which George Washington's mother, Mary Ball Washington, resided towards the end of her life. It is now operated as an 18th-century period historic house museum, one of several museums in Fredericksburg operated by Washington Heritage Museums. Today it displays 18th-century furniture, and her personal possessions, such as her "best dressing glass”.

The Sarah Orne Jewett House is a historic house museum at 5 Portland Street in South Berwick, Maine, United States. The house was designated a National Historic Landmark in 1991 for its lifelong association with the American author Sarah Orne Jewett (1849–1909), whose influential work exemplified regional writing of the late 19th century. The house, built in 1774, is a high-quality example of late Georgian architecture. It is now owned by Historic New England, and is open for tours every weekend between June and October, and two Saturdays per month the rest of the year.

The Nickels-Sortwell House is a historic house museum at 121 Main Street in Wiscasset, Maine, United States. Built in 1807 by a wealthy ship's captain, the house was designated a National Historic Landmark in 1970 as an exceptionally high-quality example of the Federal style of architecture. After serving as a hotel for much of the 19th century, the house returned to private hands in 1900. It was given to Historic New England in 1958, which gives tours of the house between May and October.

The Clemence–Irons House is a historic house located in Johnston, Rhode Island. It was built by Richard Clemence in 1691 and is a rare surviving example of a "stone ender", a building type first developed in the western part of England and common in colonial Rhode Island. The house is listed on the National Register of Historic Places, and is a historic house museum owned and operated by Historic New England. It is open Saturdays between June and mid-October.

The John Marshall House is a historic house museum and National Historic Landmark at 818 East Marshall Street in Richmond, Virginia. It was the home of Chief Justice of the United States John Marshall, who was appointed to the court in 1801 by President John Adams and served for the rest of his life, writing such influential decisions as Marbury v. Madison (1803) and McCulloch v. Maryland (1819).

The Wythe House is a historic house on the Palace Green in Colonial Williamsburg, in Williamsburg, Virginia, USA. Built in the 1750s, it was the home of George Wythe, signer of the Declaration of Independence and father of American jurisprudence. The property was declared a National Historic Landmark on April 15, 1970.

The Rising Sun Tavern is a historic building in Fredericksburg, Virginia. It was built in about 1760 as a home by Charles Washington, youngest brother of George Washington, and became a tavern in 1792.

Benjamin Church House is a Colonial Revival house at 1014 Hope Street in Bristol, Rhode Island, U.S.A. It opened in 1909 as the "Benjamin Church Home for Aged Men" as stipulated by Benjamin Church's will. Beginning in 1934, during the Great Depression, it admitted women. The house was closed in 1968 and became a National Register of Historic Places listing in 1971. The non-profit Benjamin Church Senior Center was incorporated in June 1972 and opened on September 1, 1972. It continues to operate as a senior center.

The Lady Pepperrell House is an American historic house in Kittery Point, Maine. It stands on State Route 103, opposite the First Congregational Church and Parsonage. Built in 1760 by Lady Mary Pepperrell, widow of Sir William Pepperrell, the house is one of the finest examples of Georgian architecture in New England. Pepperrell was the only colonial American to be honored with a baronetcy, awarded by King George II for his leadership of the 1745 expedition against the French Fortress Louisbourg on Cape Breton Island. The house was designated a National Historic Landmark in 1960, but remains in private ownership, subject to preservation restrictions held by Historic New England.

The Louis Brandeis House is a National Historic Landmark on Judges Way, a private way off Stage Neck Road in Chatham, Massachusetts. It stands on a neck of land near the Oyster Pond River. It received its landmark designation in 1972 as the principal summer residence of Louis Brandeis, an Associate Justice of the United States Supreme Court, who summered here from 1922 until his death in 1941.

The Willa Cather Birthplace, also known as the Rachel E. Boak House, is the site near Gore, Virginia, where the Pulitzer Prize-winning author Willa Cather was born in 1873. The log home was built in the early 19th century by her great-grandfather and has been enlarged twice. The building was previously the home of Rachel E. Boak, Cather's grandmother. Cather and her parents lived in the house only about a year before they moved to another home in Frederick County. The farmhouse was listed on the Virginia Landmarks Register (VLR) in 1976 and the National Register of Historic Places (NRHP) in 1978.

Westend is a temple-fronted house near Trevilians, Virginia, United States. Built in 1849, the house's design refers to the Classical Revival style, representing an extension of the Jeffersonian ideal of classical architecture. The house was built for Mrs. Susan Dabney Morris Watson on a property that she had inherited from her late husband. The building project was supervised by Colonel James Magruder. The house was the centerpiece of a substantial plantation, and a number of dependencies, including slave dwellings, survive. Westend remains in the ownership of the descendants of Mrs. Watson.

Grassdale is an Italianate-style villa in Louisa County, Virginia, notable for its size and style in a stable, rural region. The house was built in 1861 by James Maury Morris, Jr., a member of the prominent Morris family of Louisa County. The tract had originally been assembled by James Morris' grandfather, Colonel Richard Morris, who had established the neighboring Green Springs plantation. The property is part of the Green Springs National Historic Landmark District, established to preserve the notable houses of the area and their surrounding landscapes.

Mansfield is a historic plantation house located near Petersburg, Dinwiddie County, Virginia. It was built in stages starting about 1750, and is a 1+1⁄2-story long and narrow frame dwelling with a hipped roof. It has a hipped roof rear ell connected to the main house by a hyphen. It features an octastyle Colonial Revival porch stretching the full length of the front facade.

The Thomas Hall House is a historic home located along the 3000 block of Tyler Road in Christiansburg, near Childress, Montgomery County, Virginia.

West-Harris House, also known as Ambassador House, is a historic home located at 106th Street and Eller Road in Fishers, Hamilton County, Indiana. The ell-shaped, two-story, Colonial Revival-style dwelling with a large attic and a central chimney also features a full-width, hip-roofed front porch and large Palladian windows on the gable ends of the home. It also includes portions of the original log cabin dating from ca. 1826, which was later enlarged and remodeled. In 1996 the home was moved to protect it from demolition about 3 miles (4.8 km) from its original site to its present-day location at Heritage Park at White River in Fishers. The former residence was listed on the National Register of Historic Places in 1999 and is operated as a local history museum, community events center, and private rental facility.
























