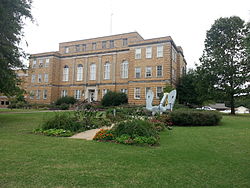
U.S. Route 64 is a U.S. highway running from Teec Nos Pos, Arizona east to Nags Head, North Carolina. In the U.S. state of Arkansas, the route runs 246.35 miles (396.46 km) from the Oklahoma border in Fort Smith east to the Tennessee border in Memphis. The route passes through several cities and towns, including Fort Smith, Clarksville, Russellville, Conway, Searcy, and West Memphis. US 64 runs parallel to Interstate 40 until Conway, when I-40 takes a more southerly route.
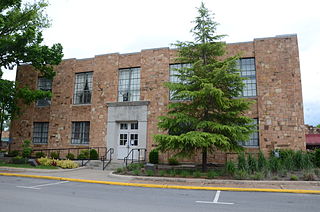
The Van Buren County Courthouse is located at the corner of Griggs and Main Streets in downtown Clinton, Arkansas, the county seat of Van Buren County. It is a two-story masonry structure, built primarily out of local stone. Its main facade is five bays wide, each flanked by broad sections that project a small amount. The main entrance is in the center bay, with a concrete surround of pilasters and a tall corniced entablature. It was built in 1934 with funding support from the federal Works Progress Administration, and was the county's third courthouse to be located in Clinton.

The United States Post Office and Courthouse, also known as Texarkana U.S. Post Office and Federal Building and as Texarkana U.S. Post Office and Courthouse, is located on State Line Avenue in Texarkana, straddling the border between Arkansas and Texas. It is a courthouse of the United States District Court for the Western District of Arkansas and the United States District Court for the Eastern District of Texas.

The Lee County Courthouse, also known as the South Lee County Courthouse and the U.S. Post Office and Courthouse, is a historic building located in Keokuk, Iowa, United States.

The Warren County Courthouse is located in Indianola, Iowa, United States. The courthouse that was built in 1939 was listed on the National Register of Historic Places (NRHP) in 2003 as a part of the PWA-Era County Courthouses of IA Multiple Properties Submission. It was the third building the county has used for court functions and county administration. The building was demolished in the summer of 2019 and removed from the NRHP in September of the same year. A new courthouse and justice center is expected to be completed in 2022.

The Boone County Courthouse is a historic courthouse in Harrison, Arkansas. It is a two-story brick structure, designed by noted Arkansas architect Charles L. Thompson and built in 1907. It is Georgian Revival in style, with a hip roof above a course of dentil molding, and bands of cast stone that mark the floor levels of the building. It has a projecting gabled entry section, three bays wide, with brick pilasters separating the center entrance from the flanking windows. The gable end has a dentillated pediment, and has a bullseye window at the center.

The Mississippi County Courthouse is a courthouse at Poplar Street and Hale Avenue in Osceola, Arkansas, United States, one of two county seats of Mississippi County, built in 1912. It was listed on the National Register of Historic Places in 1978. The courthouse was built in the Classic Revival style by John Gainsford and anchors the Osceola town square.

Powhatan Historic State Park is a 9.1-acre (3.7 ha) Arkansas state park in Lawrence County, Arkansas in the United States. The park contains the 1888 Powhatan courthouse which served as the home of county government from 1869 to 1968. Today the structure displays items of cultural and historical significance and hosts the park's Visitor Center. The park includes four additional historical buildings and the Arkansas History Commission's Northeast Arkansas Regional Archives. A tour of the historic structures is available. Powhatan served as an important stop for traffic on the Black River until the installation of the Kansas City-Memphis Railwayline two miles north in 1883 significantly decreased the need for river transportation.
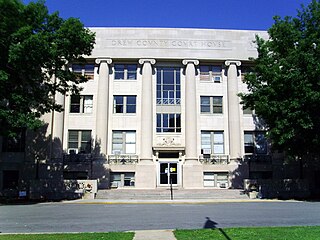
The Drew County Courthouse is located at 210 South Main Street in Monticello, Arkansas. The 3+1⁄2-story Classical Moderne building was designed by Arkansas architect H. Ray Burks and built in 1932. It is Drew County's fourth courthouse; the first two were wood-frame buildings dating to the 1850s, the third a brick structure built 1870–71. It is an L-shaped building, built of limestone blocks and topped by a flat tar roof. It consists of a central block, five bays wide, and symmetrical flanking wings a single bay in width. The central section has a portico of six Ionic columns, which rise the full three and one half stories, and are topped by a square pediment which reads "Drew County Courthouse" flanked by the date of construction.

The Miller County Courthouse is a historic county courthouse at 400 Laurel Street in Texarkana, Arkansas, the county seat of Miller County. The four-story Art Deco building was designed by Eugene C. Seibert and built in 1939 with funding from the Works Progress Administration. It is the second courthouse built for the county, and is an excellent local example of the WPA Moderne style of Art Deco architecture. The lower floors of the building are occupied by county offices and court facilities, and the fourth floor houses the county jail.

The Craighead County Courthouse is located at 511 Main Street, in the center of Jonesboro, Arkansas, the county seat of Craighead County. It is a two-story brick structure with limestone trim, built in 1934, and is the city's only significant example of Art Deco architecture. The building has a stepped appearance, with a large central block that has an oversized second story, and is flanked by smaller two-story wings, from which single-story sections project to the front and back. Vertical panels of fluted limestone accentuate corner projections from the main block, a motif repeated near the roof line of that block. The main entrance is recessed in an opening flanked by similarly fluted panels. The courthouse is the fifth of the county to stand on the site. Near the entrance to the courthouse stands a copy of John Paulding's World War I memorial, Over the Top, placed in 1920, and often confused with E. M. Viquesney's "Spirit of the American Doughboy".

The Woodruff County Courthouse is a historic courthouse at 500 North 3rd Street in Augusta, the county seat of Woodruff County, Arkansas. It is a monumental brick Romanesque Revival building, designed by the noted Arkansas architect Charles L. Thompson and built in 1900. It is roughly rectangular with a hip roof, but has projecting sections as well as a five-stage tower, capped by a pyramidal roof. Its main entrance is to the left of the tower, recessed in a round-arch opening.

The Stone County Courthouse is located at Courthouse Square in the center of Mountain View, the county seat of Stone County, Arkansas. It is a 2+1⁄2-story stone structure, built out of native stone, with a hip roof that has exposed rafter ends. The building has a central section with flanking wings that project slightly, with the entrance at the center, sheltered by a portico with a hip roof, dentillated cornice, and square stone posts. The courthouse was built in 1922 to a design by Clyde A. Ferrell.

The Jasper Commercial Historic District encompasses the historic commercial center of Jasper, Arkansas. It includes the Newton County Courthouse, a 1930s Works Progress Administration building, and buildings that line the courthouse square, as well as some of the streets radiating from it. Built between the 1880s and 1940s, the district includes a high quality collection of commercial buildings constructed out of local stone. Most are one or two stories in height, and are vernacular to the period of their construction. Five of the district's 26 buildings were built by Gould Jones, a prominent local blacksmith and mason.
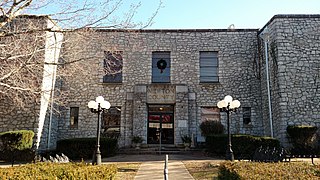
The Newton County Courthouse is located at Courthouse Square in the center of Jasper, the county seat of Newton County, Arkansas. It is a two-story masonry structure, constructed out of concrete and limestone, with restrained Art Deco styling. The building has an H shape, with a center section joining flanking projecting wings. The entrance is at the center, with "Newton County" inscribed in a panel above it, with stylized Art Deco elements. It was built in 1939 with funding from the Works Progress Administration. The building was listed on the National Register of Historic Places in 1994.

The former Newton County Jail is located at the junction of Spring and Elm Streets in Jasper, Arkansas. Built of local stone c. 1903–04, it served as a local lockup until 2009, when a new jail was opened. It is a two-story structure, located just off the courthouse square northwest of the county courthouse. Its main facade has a center entrance flanked by barred windows, and a larger two-leaf casement window, also barred, set in a segmented-arch opening, at the center of the second floor.
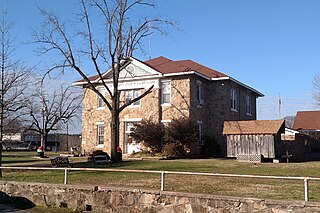
The Montgomery County Courthouse is located at Court Square in the center of Mount Ida, the county seat of Montgomery County, Arkansas. It is a two-story masonry structure, distinctively blending local rustic character with Classical Revival styling. Its walls are fashioned out of randomly laid fieldstone, but features a projecting entry section with a fully pedimented gable with an oriel window at its center. The courthouse was built in 1923 to a design by Clyde A. Ferrel.
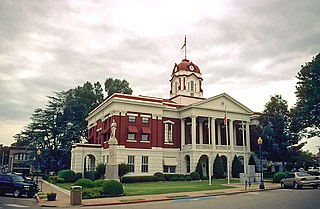
The White County Courthouse is located at Court Square in the center of Searcy, Arkansas, the county seat of White County. It is a two-story structure, built out of stone and brick, with a hip roof capped by an elaborate cupola with clock faces in its bowed roof. The building is roughly H-shaped, with wings at the sides that project slightly to the front and rear. The ground floor is faced in dressed stone, while the upper floor is finished in brick. Entrance is made through an arcade of rounded arches, which support a Greek pedimented temple projection that has four fluted Corinthian columns. The courthouse was built in 1871 and enlarged by the addition of the wings in 1912. In addition, repairs were conducted by the Civil Works Administration in 1933.

The Faulkner County Museum is located in the former Faulkner County Jail, on Courthouse Square in the center of Conway, the county seat of Faulkner County, Arkansas. It is a two-story masonry structure, built out of stone and brick with a stuccoed finish. A three-story square tower projects from one corner, topped by a pyramidal roof. It was built in 1895, and converted to the county library in 1934. It housed that library until 1995, after which it was converted into the county museum.

The Johnson County Courthouse is located at 215 W. Main Street in downtown Clarksville, the county seat of Johnson County, Arkansas. It is a three-story masonry structure, built out of brick and rusticated concrete blocks. It has a Classical Revival facade, with a seven-bay projecting section. Windows and entrances on the ground floor are set in round-arch openings, while the upper-level windows are rectangular sash, set in bays articulated by pilasters. It was built in 1934 with funding support from the Federal Emergency Administration, and is the county's third courthouse.
