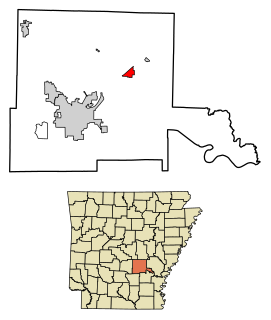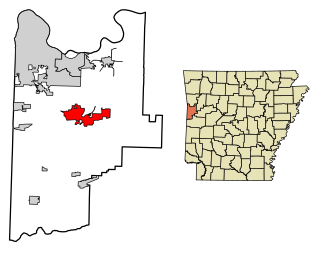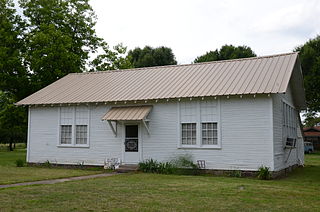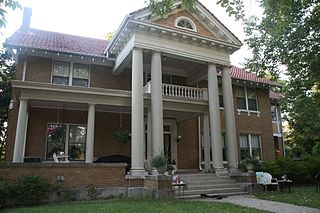
Altheimer is a city in Plum Bayou Township, Jefferson County, Arkansas. It is situated on the Union Pacific Railway, 11 miles (18 km) northeast of Pine Bluff. As of the 2010 census it had a population of 984, down from 1,192 at the 2000 census. As of 2018 the estimated population was 829.

Greenwood is a city in and one of the two county seats of Sebastian County, Arkansas, United States. It is the fifth largest municipality in the Fort Smith, Arkansas-Oklahoma Metropolitan Statistical Area with a population of 8,952 according to the 2010 US Census. According to estimates based on the most recent census, the population of Greenwood in 2018 was 9,397.

The Dubuque County Jail is a historic building at 36 East 8th Street in Dubuque, Iowa, United States. Completed in 1858, the jail is an example of the uncommon Egyptian Revival style. It is architecturally a highly original work of John F. Rague, who also designed the 1837 Old Capitol of Illinois and the 1840 Territorial Capitol of Iowa. The building was designated a National Historic Landmark for its architecture in 1987. It served as a jail for more than a century, became a museum in 1975, and was converted into county offices in 2016.

The University of Arkansas Campus Historic District is a historic district that was listed on the National Register of Historic Places on September 23, 2009. The district covers the historic core of the University of Arkansas campus, including 25 buildings.

The Jim & Joyce Faulkner Performing Arts Center is a performing arts center on the University of Arkansas campus in Fayetteville, Arkansas.

The Sellers House is a historic house at 89 Acklin Gap in rural Faulkner County, Arkansas, northeast of Conway. It is a single-story masonry structure, with a gabled roof, fieldstone exterior, and cream-colored brick trim. It has a projecting front porch with arched openings, and its roof has Craftsman-style exposed rafter ends. The house was built about 1940 by Silas Owens, Sr., a noted regional master mason. This house exhibits his hallmarks, which include herringbone patterns in the stonework, cream-colored brick trim, and arched openings.

The Old Allen County Jail is a former jail in Iola, Kansas, United States. Built in the late 1860s, it operated as a detention facility for nearly a century before a replacement opened; today, it is the Old Jail Museum, operated by the Allen County Historical Society, and it has been designated a historic site.

The Washington County Jail is a historic former civic building at 90 South College Avenue in Fayetteville, Arkansas. Built in 1896, this building was the fourth to serve as county jail, and was in use until 1973, making it the longest tenured in county history. The Romanesque Revival building was designed by W. B. Reese, and is locally unusual and distinctive for its medieval appearance. It is built out of load-bearing stone, square cut and laid in irregular courses, with a rough quarry-cut finish. Most of the building is of darker shades with trim in lighter shades. Nominally two stories in height, the rightmost bay has a square tower with crenellated parapet.

The Mississippi County Courthouse is a courthouse at Poplar Street and Hale Avenue in Osceola, Arkansas, United States, one of two county seats of Mississippi County, built in 1912. It was listed on the National Register of Historic Places in 1978. The courthouse was built in the Classic Revival style by John Gainsford and anchors the Osceola town square.

The New Rocky Comfort Jail is a historic jail, located at the southeast corner of 3rd and Schuman Streets in Foreman, Arkansas. It is a single story wooden structure, resting on concrete block piers and topped by a metal gable roof. Its walls are constructed out of stacked two-by-six pine, and its floor and ceiling are out of similar material, laid on edge. The main rectangular block was built in 1902, and an entry vestibule was added to the south side sometime before 1928. The floor was later covered with a conventional pine floor, and part of the interior was partitioned for an office and bathroom. The building, which has served variously as a jail, city hall, meeting hall, library, and dance hall, now houses the New Rocky Comfort Museum.

The Old Sebastian County Jail is a historic former jail in Greenwood, Arkansas. It is a two-story stone building, located just east of the Sebastian County Courthouse on the south side of Arkansas Highway 10 in the city center. It was built 1889-91 by Ike Kunkel, a local master mason, and is one of the city's finest examples of cut stone masonry. It is also believed to be the oldest county government building. It was used primarily as a holding jail for detainees awaiting transport to facilities in Fort Smith, and is now operated by the South Sebastian County Historical Society as a local history museum known as the Old Jail Museum.

The Old Searcy County Jail is a historic building on Center Street, on the south side of the courthouse square in Marshall, Arkansas. It is a two-story stone structure, built out of local sandstone, with a pyramidal roof topped by a cupola. The front facade, three bays wide, has a central bay that projects slightly, rising to a gabled top, with barred windows at each level. The main entrance is recessed in the rightmost bay. The building's interior houses jailer's quarters on the ground floor and cells on the upper level. Built in 1902, it was used as a jail until 1976, and briefly as a museum thereafter.

The Castleberry–Harrington Historic District encompasses a collection of three mixed masonry buildings erected between 1946 and 1950 by regionally known master mason Silas Owens Sr. on Castleberry Road in rural northwestern Faulkner County, Arkansas. All are single story stone structures, built of various shades of sandstone and other materials, and were built for various members of the extended Castleberry and Harrington families. One of them has an applied herringbone pattern of stonework for which Owens was particularly well known. The three houses are located on Castleberry Road, south of the hamlet of Republican.

The Faulkner County Courthouse is located at 801 Locust Street in Conway, the county seat of Faulkner County, Arkansas. It is a four-story masonry structure, built out of light-colored brick and concrete. It has an H shape, with symmetrical wings on either side of a center section. The center section has two-story round-arch windows, separated by pilasters, in the middle floors above the main entrance. The fourth floor is set back from the lower floors. Built in 1836 to a design by Wittenberg and Delony, it is an unusual combination of Colonial Revival and Art Deco architecture.

The Greeson-Cone House is a historic house at 928 Center Street in Conway, Arkansas. It is a 1 1⁄2-story wood-frame structure with a brick exterior. It has a side-gable roof, whose front extends across a porch supported by brick piers near the corners and a square wooden post near the center. The roof has exposed rafter ends, and a gabled dormer in the Craftsman style. Built in 1920–21, it is a fine local example of Craftsman architecture.

The Charlie Hall House is a historic house at 221 Old United States Route 65 in Twin Groves, Arkansas. It is a single story masonry structure, built out of fieldstone with concrete and cream-colored brick trim. Its roofline has an irregular assortment of gables, with a front-facing gable featuring a chimney at its center. Built about 1938, it is the first known area house completed by Silas Owen, Sr., a local master mason. The coursing and layout of its stonework are one of Owens' highest quality works.

The Liberty School Cafeteria is a historic school building in rural Faulkner County, Arkansas. It is located on the west side of Arkansas Highway 36, about 0.25 miles (0.40 km) north of its junction with United States Route 64, about midway between Conway and Vilonia. It is a modest single-story wood frame structure, with a gabled roof that has exposed rafter ends in the American craftsman style. It was built in 1935 with funding support from the Works Progress Administration, and originally housed classrooms for science, agriculture and math, as part of a consolidated regional primary school. In the 1940s it was converted into a cafeteria. The school district was further consolidated with Vilonia in the 1950s and 1960s, when this building's school function ceased. The grounds are now used for a flea market.

The J.E. Little House is a historic house at 427 Western Avenue in Conway, Arkansas, USA. It is a two-story masonry structure, its walls finished in brick and stucco, with a gabled tile roof that has exposed rafter ends and brackets in the Craftsman style. Its most prominent feature is a projecting two-story Greek temple portico, supported by Tuscan columns. It shelters a balcony set on the roof of a single-story porch, which extends to the left of the portico. It was built in 1919 for John Elijah Little, a local businessman who was a major benefactor of both Hendrix College and Faulkner County Hospital.

The Solomon Grove Smith–Hughes Building is a historic community building on Solomon Grove Road in Twin Groves, Arkansas. It is a single-story stone structure, built out of locally quarried stone and covered by a gable-on-hip roof. It was built in 1938 with funding support form the Works Progress Administration, and first served as a school. It was built by the African-American mason Silas Owens Sr. on land he sold to the city in 1937. It now houses a library.





















