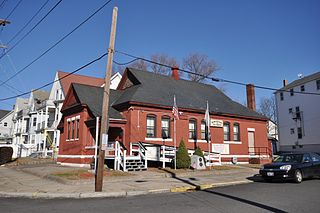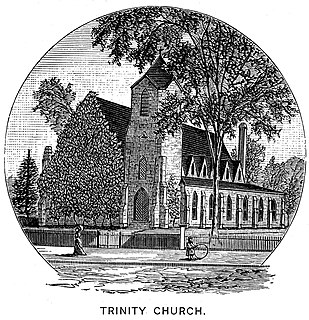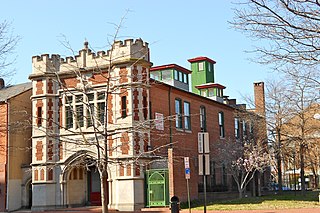
Art's Auto is a historic former service station at 5–7 Lonsdale Avenue in Pawtucket, Rhode Island. It is a single-story brick structure with a flat roof and a series of towers capped by pointed roofs. It was erected as an automotive service station in 1927–28 for Arthur Normand at a time when gasoline producers competed, in part, by the shape and style of their service stations. This station is one of two stations known to survive from this period in the state. Its front facade has a dramatic presentation, with square towers topped by pyramidal roofs at the corners, and a projecting round bay in the center topped by a conical roof, with windows arrayed around the bay and on its flanks. The building is currently used as an office for Anchor Financial. Art's Auto was listed on the National Register of Historic Places in 1978.

Collyer Monument is an historic monument to firefighters in Mineral Spring Park, at the corner of Mineral Spring Avenue and Main Street, in Pawtucket, Rhode Island, United States. The monument was built in 1890 by the sculptor Charles Parker Dowler to honor Samuel Smith Collyer, a fallen Pawtucket Fire Chief. The life-size bronze sculpture stands atop a pedestal of Westerly granite, which has a bronze plaque depicting the fatal accident while the reverse bears an inscription. The memorial represents a significant example of monumental work of the period and an early example of local civic pride. The monument was added to the National Register of Historic Places in 1983.

The Fifth Ward Wardroom is a historic meeting hall at 47 Mulberry Street in Pawtucket, Rhode Island. It is a single-story red brick building, with a low-pitch hipped roof. Basically rectangular, an enclosed entry pavilion projects from the main block. The building was designed by William R. Walker & Son and built in 1886. Originally used as a polling place and meeting hall, it was later used as a school and by veterans organizations before being converted into a single family residence during its National Register of Historic Places nomination. It was listed on the historic register in 1983.

The First Ward Wardroom is a historic meeting hall at 171 Fountain Street in Pawtucket, Rhode Island. It is a single-story red brick building, with a low-pitch gable-over-hipped roof. Basically rectangular, an enclosed entry pavilion projects from the main block. The building, designed by William R. Walker & Son and built in 1886, is one of only three ward halls to survive in the state. Since about 1920 it has been the Major Walter G. Gatchell Post No. 306 of the Veterans of Foreign Wars. The building was listed on the National Register of Historic Places in 1983.

The Foster–Payne House is a historic house at 25 Belmont Street in Pawtucket, Rhode Island. Built in 1878, the two-story multi-gabled house is distinguished by its clapboarded and exterior woodwork and opulent parlors in the interior. The property also has a matching carriagehouse with gable roof and cupola. The house was originally constructed and owned by Theodore Waters Foster, but it was sold to George W. Payne in 1882. The Foster–Payne House is architecturally significant as a well-designed and well-preserved late 19th century suburban residence. It was added to the National Register of Historic Places in 1983.

Pawtucket City Hall is located at 137 Roosevelt Avenue, just outside the central business district of Pawtucket, Rhode Island. The Art Deco-style building was designed by Providence architect John O'Malley and was built in 1933–1936, its cost subsidized by funds from the Works Progress Administration.

The Charles Payne House is an historic site in Pawtucket, Rhode Island. The house was built in 1855–56 by Charles Payne and later expanded with the addition of two ells and a porch. The 1+1⁄2-story Gothic-Italianate vernacular cottage is architecturally significant as a 19th-century vernacular cottage in a picturesque setting. Though the round-head picket fence and entry gates were later removed, the property retains a large shaded garden on with ample street frontage. The Charles Payne House was added to the National Register of Historic Places in 1983.

The Potter–Collyer House is a historic house at 67 Cedar Street in Pawtucket, Rhode Island. The house, first constructed in 1863, is representative of vernacular architecture of the Pawtucket due to the great modifications to the home which has obscured the original structure of the home. Believed to have begun as a 1+1⁄2-story cottage with a gable roof, subsequent additions and expansions have added a two-story hip-roof addition and greatly altered the floor plan due to enlargement and remodeling. The Potter–Collyer House was added to the National Register of Historic Places in 1983.

Trinity Episcopal Church was a historic church located at 48 Main Street in Pawtucket, Rhode Island. Built by the Episcopalians, the building was sold to the Catholics in 1977 and became the St. George Maronite Catholic Church within the Diocese of Providence. The church burned down in 2005, and was not rebuilt.

The Webster Street Firehouse is a historic fire station at 40 Webster Street in Worcester, Massachusetts. The brick 2+1⁄2-story building was built in 1893 to a design by the local architectural firm of E. Boyden & Son. Its main facade is visually eclectic, with yellow brick and terracotta elements, brick pilasters topped with foliate decoration, and an arched window surmounted by a tower with iron cresting. There is a central four sided tower with open belfry that is topped by a steeply pitched roof.

Poppleton Fire Station, also known as Engine House #38, is a historic fire station located at Baltimore, Maryland, United States. It is a Tudor Revival style building built of brick, one large bay wide, approximately nine bays long, and two stories high with a gable roof. The front façade is a brick and limestone composition featuring a central, Tudor archway flanked by octagonal towers and crowned with crenellation. The archway features engaged colonettes with carved, foliated capitals containing firemen racing to extinguish a fire. It was designed by Owens and Sisco and built in 1910.

The Quinsigamond Firehouse is a historic fire station at 15 Blackstone River Road in Worcester, Massachusetts. Completed in 1892, it is a distinctive local example of Romanesque architecture, and served as a local firehouse until 1994. The building was listed on the National Register of Historic Places in 1980. After standing unused for many years, rehabilitation of the property was contemplated by new ownership in 2013 and 2017.

The Providence Street Firehouse is a historic former firestation at 98 Providence Street in Worcester, Massachusetts. Built in 1899, it is unusual among the city's firehouses for its Beaux Arts stylings. The building, listed on the National Register of Historic Places in 1980, now houses Worcester Emergency Medical Services (WEMS).

Quincy Point Fire Station is a historic fire station at 615 Washington Street in Quincy, Massachusetts. Built in 1941, it is the third firehouse to occupy the location, and is one of the city's finest examples of Colonial Revival architecture. It was listed on the National Register of Historic Places in 1994.

The Lake Linden Historic District is located in the village of Lake Linden in Houghton County, Michigan.

The Lake Linden Village Hall and Fire Station is a public building, located at 401 Calumet Avenue in the Lake Linden Historic District in Lake Linden, Michigan.

The Engine Company 2 Fire Station is a firehouse at the corner of Main and Belden streets in Hartford, Connecticut, United States. It is a brick structure built in the early 20th century, the second firehouse built for the company. Architect Russell Barker, who designed many public buildings in the city, used the Italian Renaissance Revival style, unusual for a firehouse. The front facade boasts intricate brickwork. It is one of two remaining firehouses in the city originally designed to accommodate both men and horses. In 1989, it was added to the National Register of Historic Places along with several other city firehouses. It continues to serve its original function, housing Engine Company 2 of the Hartford Fire Department.

The former Young Men's Christian Association Building in Albany, New York, United States, is located on Pearl Street. It was built in the 1880s in the Romanesque Revival architectural style, with an existing neighboring structure annexed to it and a rear addition built in the 1920s. It was listed on the National Register of Historic Places in 1978. Two years later, when the Downtown Albany Historic District was designated and listed on the Register, YMCA building was further included as a contributing property.

The South Range Community Building is a community center located on Trimountain Avenue in South Range, Michigan. It was listed on the National Register of Historic Places in 1981.

The Chicago and Northwestern Railroad Depot is a railroad station located between Suffolk and Lowell Streets in Ironwood, Michigan. It was listed on the National Register of Historic Places in 1985.






















