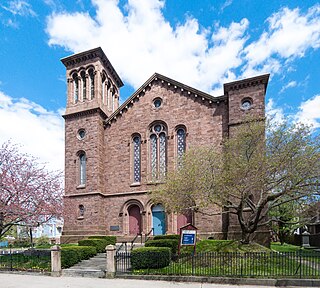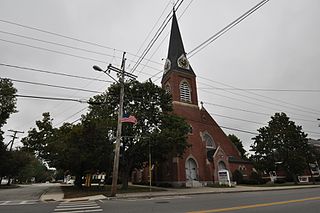
First Baptist Congregational Church is a United Church of Christ and Baptist congregation currently located at 60 N. Ashland Blvd. in Chicago, Illinois, United States. The church building is an Illinois Historic Landmark and is listed on the National Register of Historic Places. The building was designed by architect Gurdon P. Randall for the Union Park Congregational Church, founded in 1860, and was built between 1869 and 1871. After the Great Chicago Fire of 1871, the Mayor's Office, City Council, and General Relief Committee of Chicago were temporarily headquartered in the church. In 1910, the building of nearby First Congregational Church burnt down. Union Park Congregational then merged with First Congregational to form (New) First Congregational Church. Two other congregations would eventually merge into the new First Congregational Church: Leavitt Street Congregational Church in 1917 and Bethany Congregational Church in the 1920s.

The First Congregational Parsonage is a former clergy house in Wabasha, Minnesota, United States. It was built in 1872 and listed on the National Register of Historic Places in 1982 for being one of the city's finest examples of a frame Italianate building. However, in 1987 it was moved from its original location at 305 Second Street West due to construction of the Wabasha–Nelson Bridge. Removed from its historic context in a riverfront residential district, the parsonage was delisted from the National Register in 1992.

The United Congregational Church is a historic former church building in Newport, Rhode Island. The congregation was formerly affiliated with the United Church of Christ (UCC). Built in 1857, the church was designated a National Historic Landmark in 2012, in recognition for the unique interior decorations executed in 1880–81 by John La Farge.

The Calvinistic Congregational Church is an historic church building located at 820 Main Street in Fitchburg, Massachusetts. In 1967, the congregation joined with the First United Methodist Church of Fitchburg to form a cooperative ministry called Faith United Parish. Built in 1896. the church was designed by architect Henry M. Francis, and is one of the city's finest examples of Richardsonian Romanesque architecture. It was added to the National Register of Historic Places in 1979. Since 2013 the building has been owned by the Casa De Gracia y Restauración.

This is a list of the National Register of Historic Places listings in Detroit, Michigan.

There are 70 properties listed on the National Register of Historic Places in Albany, New York, United States. Six are additionally designated as National Historic Landmarks (NHLs), the most of any city in the state after New York City. Another 14 are historic districts, for which 20 of the listings are also contributing properties. Two properties, both buildings, that had been listed in the past but have since been demolished have been delisted; one building that is also no longer extant remains listed.

The United Church of Ludlow, formerly the Congregational Church of Ludlow, is a historic church at 48 Pleasant Street in the village of Ludlow in Vermont. Built in 1891, it is one of the only churches in the state built in a fully mature expression of Shingle Style architecture. Its Congregationalist congregation was organized in 1806, and in 1930 it merged with a Methodist congregation to form a union congregation. The church was listed on the National Register of Historic Places in 2004.

First Congregational Church is located in Burlington, Iowa, United States. It was listed on the National Register of Historic Places in 1976. The church is also a contributing property in the Heritage Hill Historic District.

St. Paul's United Methodist Church is located in downtown Cedar Rapids, Iowa, United States. The Louis Sullivan-designed building has been individually listed on the National Register of Historic Places since 1985. In 2000 it was included as a contributing property in the Second and Third Avenue Historic District.

Congregational United Church of Christ is located in the downtown area of Iowa City, Iowa, United States near the campus of the University of Iowa. The congregation was organized in 1856 and the church building was listed on the National Register of Historic Places in 1973. In 2004 it was included as a contributing property in the Jefferson Street Historic District.

The Hardin County Courthouse, located in Eldora, Iowa, United States, was built in 1892. The courthouse is the third building to house court functions and county administration. It was individually listed on the National Register of Historic Places in 1981. In 2010 it was included as a contributing property in the Eldora Downtown Historic District.

The First Congregational Church is a church located in downtown Portland, Oregon, listed on the National Register of Historic Places. Construction took place over a period of six years, from 1889 to 1895. The building was designed by Swiss architect Henry J. Hefty in Venetian Gothic style. The interior includes stained-glass windows, commissioned in 1906, made by Portland's Povey Brothers Studio. The building's height to the top of the bell tower is 175 feet to 185 feet.

Fulton Congregational Church is a historic church on Fulton Street in Fulton, Wisconsin, United States. It was built in 1858 and was added to the National Register of Historic Places in 1976.

First Church Congregational is a historic church at Pleasant and Stevens Streets in Methuen, Massachusetts. The stone Gothic Revival structure was built in 1855 for Methuen's first congregation, established in 1729. Its first meeting house was on Daddy Frye's Hill, but moved to the present location in 1832. The present building features granite walls, a slate roof, and a tower with crenellated top and typical Gothic lancet windows. In 1895 the church installed a stained glass representation of Christ's Resurrection designed by John LaFarge.

City Presbyterian Church is the name of a church located in Oklahoma City, Oklahoma, United States. The current congregation has no direct connection to the one which originally occupied the building. The building sits on a lot bound by 13th Street and Classen Drive, and therefore has two different street addresses. The "front" of the church is at 1433 Classen Drive, but the address listed on church literature and used for mail delivery is 829 NW 13th Street. The congregation, which informally calls itself "City Pres," is affiliated with the Presbyterian Church in America and is pastored by Rev. Doug Serven.

Roberts Park Methodist Episcopal Church, whose present-day name is Roberts Park United Methodist Church, was dedicated on August 27, 1876, making it the oldest church remaining in downtown Indianapolis. Diedrich A. Bohlen, a German-born architect who immigrated to Indianapolis in the 1850s, designed this early example of Romanesque Revival architecture. The church is considered one of Bohlen's major works. Constructed of Indiana limestone at Delaware and Vermont Streets, it has a rectangular plan and includes a bell tower on the southwest corner. The church is known for its interior woodwork, especially a pair of black-walnut staircases leading to galleries (balconies) surrounding the interior of three sides of its large sanctuary. The church was added to the National Register of Historic Places on August 19, 1982. It is home to one of several Homeless Jesus statues around the world, this one located behind the church on Alabama Street.

The Former Eldora Public Library is a historic building located in Eldora, Iowa, United States. On December 30, 1901 the Carnegie Foundation agreed to grant the community $10,000 to build a new library building. The Chicago architectural firm of Patton & Miller designed it in the Renaissance Revival style, and it was dedicated on May 11, 1903. The single-story, brick structure is somewhat rare in that its plan is an asymmetrical massing of intersecting gables. The entrance pavilion is located at the intersection of the two masses. The building was listed on the National Register of Historic Places in 1983. In 2010 it was included as a contributing property in the Eldora Downtown Historic District in 2010. The library has subsequently moved to a new facility, and this building has been converted for commercial use.

The Eldora Downtown Historic District is a nationally recognized historic district located in Eldora, Iowa, United States. It was listed on the National Register of Historic Places in 2009. At the time of its nomination the district consisted of 84 resources, including 65 contributing buildings, one contributing site, three contributing objects and 15 non-contributing buildings. The district takes in the city's central business district, which also includes its governmental, educational, and religious activities. It is located in the original town plat from 1853. Development began around the public square and spread out from there. The present building stock is second generation at the earliest. The oldest extant buildings were built in the 1870s, although the greatest number of buildings were constructed in the 1890s. There were also peak years of construction in the 1910s, and the late 1930s and 1940s. The commercial buildings generally range from one to two stories, but the tallest structure is three stories in height. They are primarily composed of brick construction. Late Victorian and various revival styles from the late 19th and 20th centuries are dominant. The non-commercial buildings include four government buildings, four churches, three residences, a hospital, and a school.

The First Congregational Church is a historic church at 400 Main Street in Farmington, New Hampshire. Built in 1875 for a congregation founded in 1819, it is the oldest church building in the town, and a distinctive example of Gothic Revival architecture designed by New Hampshire native Frederick N. Footman. The church was added to the National Register of Historic Places in 2018, and the New Hampshire State Register of Historic Places in 2017. The congregation is affiliated with the United Church of Christ.






















