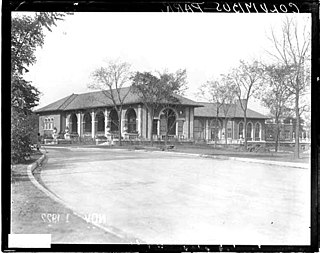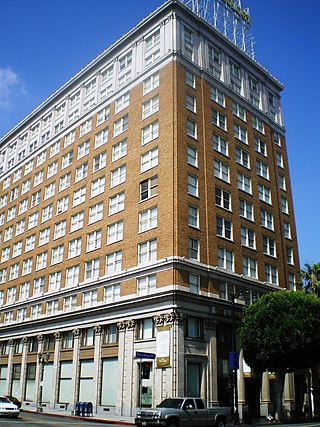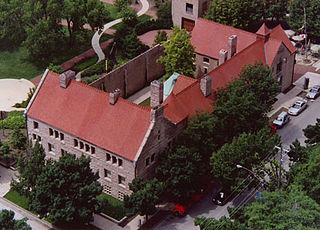
Unity Temple is a Unitarian Universalist church in Oak Park, Illinois, and the home of the Unity Temple Unitarian Universalist Congregation, which originally formed in 1871. It was designed by the American architect Frank Lloyd Wright, and built between 1905 and 1908. Unity Temple is considered to be one of Wright's most important structures dating from the first decade of the twentieth century. Because of its consolidation of aesthetic intent and structure through use of a single material, reinforced concrete, Unity Temple is considered by many architects to be the first modern building in the world. This idea became of central importance to the modern architects who followed Wright, such as Ludwig Mies van der Rohe, and even the post-modernists, such as Frank Gehry. The church is designated as a National Historic Landmark and is part of "The 20th-Century Architecture of Frank Lloyd Wright", a World Heritage Site.

Prairie School is a late 19th and early 20th-century architectural style, most common in the Midwestern United States. The style is usually marked by horizontal lines, flat or hipped roofs with broad overhanging eaves, windows grouped in horizontal bands, integration with the landscape, solid construction, craftsmanship, and discipline in the use of ornament. Horizontal lines were thought to evoke and relate to the wide, flat, treeless expanses of America's native prairie landscape.

The J. J. Walser Jr. residence in the Chicago, United States, neighborhood of Austin was designed by Frank Lloyd Wright for real estate developer Joseph Jacob Walser Jr. The cruciform two-story house is typical of Wright's Prairie School period.

The Frank Lloyd Wright/Prairie School of Architecture Historic District is a residential neighborhood in the Cook County, Illinois village of Oak Park, United States. The Frank Lloyd Wright Historic District is both a federally designated historic district listed on the U.S. National Register of Historic Places and a local historic district within the village of Oak Park. The districts have differing boundaries and contributing properties, over 20 of which were designed by Frank Lloyd Wright, widely regarded as the greatest American architect.

Columbus Park is a 135-acre (55 ha) park located on the far West Side of Chicago, Illinois, in the Austin neighborhood. It is considered the finest work by landscape architect Jens Jensen and was consequently named a National Historic Landmark in 2003.

The George W. Smith House is a home in the Chicago suburb of Oak Park, Illinois, United States designed by American architect Frank Lloyd Wright in 1895. It was constructed in 1898 and occupied by a Marshall Field & Company salesman. The design elements were employed a decade later when Wright designed the Unity Temple in Oak Park. The house is listed as a contributing property to the Ridgeland-Oak Park Historic District which joined the National Register of Historic Places in December 1983.
William Eugene Drummond was a Chicago Prairie School architect.

Guaranty Building, also known as Guaranty Building and Loan Association, Hollywood Guaranty Building, Allstate Title Building, and L. Ron Hubbard Life Exhibition Building, is a historic high-rise Beaux Arts office building located at 6331 Hollywood Boulevard in Hollywood, Los Angeles, California. It is currently owned by the Church of Scientology.

The William A. Glasner House, is a Frank Lloyd Wright designed Prairie School home that was constructed in Glencoe, Illinois, United States, in 1905. Glasner led his sister, Emma Pettit, to Wright to design the Pettit Memorial Chapel as a memorial to her deceased husband, Dr. William H. Pettit.

The Whitneyville Congregational Church, now the Whitneyville United Church of Christ, is a historic Congregational Church at 1247-1253 Whitney Avenue in the Whitneyville section of Hamden, Connecticut, United States. The congregation is now affiliated with the United Church of Christ (UCC). The church building is a Greek Revival style built in 1834, with an interior altered in 1866 to designs by Rufus G. Russell. The church, along with its 1924 parish house, was added to the National Register of Historic Places in 1995 for its architecture.

The Hammond Street Congregational Church is a historic church on Hammond and High Streets in Bangor, Maine. The church building was built in 1833, and extensively restyled in 1853, resulting in the present handsome Italianate structure. The building was listed on the National Register of Historic Places in 1982. The congregation, established in 1833, is affiliated with the United Church of Christ; its senior pastor is Rev. Mark Allen Doty.

Prairie Avenue is a north–south street on the South Side of Chicago, which historically extended from 16th Street in the Near South Side to the city's southern limits and beyond. The street has a rich history from its origins as a major trail for horseback riders and carriages. During the last three decades of the 19th century, a six-block section of the street served as the residence of many of Chicago's elite families and an additional four-block section was also known for grand homes. The upper six-block section includes part of the historic Prairie Avenue District, which was declared a Chicago Landmark and added to the National Register of Historic Places.

The Naperville Historic District is a set of 613 buildings in Naperville, Illinois. Of these 613 buildings, 544 contribute to the historical integrity of the area. The district represents the town as it was originally platted and a few early additions.

The 27th Street Historic District is a historic district in the South Los Angeles area of Los Angeles, California. The district was listed on the National Register of Historic Places in 2009 as part of the multiple property submission for African Americans in Los Angeles.

Lincoln Temple United Church of Christ was a congregation of the United Church of Christ located since 1880 in the Shaw neighborhood in the Northwest Quadrant of Washington, D.C. The original congregation established as Lincoln Memorial Congregational Church. A church building was completed in 1928 and is a historic structure that was listed on the National Register of Historic Places in 1995. The church is also listed on the city's African-American Heritage Trail.

Union Park Congregational Church and Carpenter Chapel is a historic church building at 60 N. Ashland Blvd. on the Near West Side of Chicago, Illinois. The chapel is named after Philo Carpenter, a deacon, a co-founder of the congregation and of the Chicago Theological Seminary, and an early donor of the original church who was also a noted abolitionist and the city's first druggist. The two buildings are considered as a unit; together, they are a Chicago Landmark and an Illinois Historic Landmark and are listed on the National Register of Historic Places. The church building is currently occupied by the First Baptist Congregational Church, whose official mailing address is 1613 W. Washington Blvd. in Chicago.

The First Congregational Church of Western Springs is a historic church in Western Springs, Illinois. Designed by George Grant Elmslie, it is considered the town's finest example of Gothic Revival and Prairie School design. The church is a member of the United Church of Christ.

The Clare Congregational Church, also known as the Clare Congregational United Church of Christ, is a church located at 110 West Fifth Street in Clare, Michigan. It was designated a Michigan State Historic Site and listed on the National Register of Historic Places in 1994.

The First Congregational Church, also known as Iglesia Pentecostes Evangelica Principe de Paz, is a house of worship located in Sioux City, Iowa, United States. An architectural rarity, it is one of a small group of churches in the Prairie School style of architecture. Designed primarily in the Prairie style with some eclectic touches by architect William L. Steele, its horizontal lines are emphasized by Roman brick and crisp rectilinear forms. Somewhat at variance are the distinctive dome and the prominent round heads on the windows.

The Edmund D. Brigham House is a house designed by Frank Lloyd Wright at 790 Sheridan Road in Glencoe, Illinois. Wright designed the house circa 1908 for Edmund D. Brigham, a freight agent for the Chicago & North Western Railway, and it was completed the following year. Wright's design is a variation of the one in his article "A Fireproof House for $5000", a concrete home design which he published in the Ladies' Home Journal in 1907. While the Brigham House was the only one of Wright's Fireproof House for $5000 designs actually built with concrete, he would continue to work and experiment with the material throughout his career. The house's Prairie School plan has a central two-story section with one-story wings on either side, several rows of casement windows, and large piers at the corners of the central section and the middle of each wing.






















