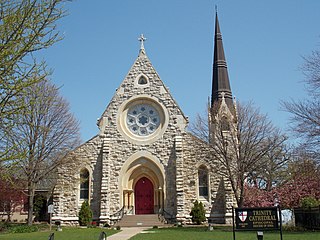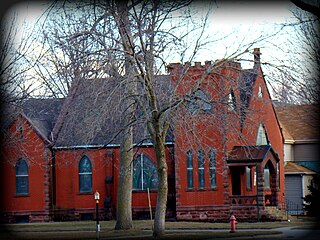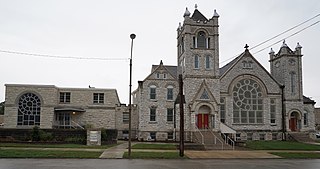
The St. James Episcopal Church is an Episcopal church located at 111 N. Pearl St. in McLeansboro, Illinois. The Gothic Revival church was built in 1880–81. The brick church features a 50-foot (15 m) bell tower and a steep gable roof. The walls of the church are supported by brick buttresses with stone caps. The church includes a variety of stained glass windows, including a rose window in the western gable, a round window above the altar, and a tall central window depicting Jesus as the Good Shepherd. The majority of the church's remaining windows are Gothic pointed arch windows.

The historic Calvary Episcopal Church was established in 1857 and is located at 821 South 4th Street Louisville, Kentucky. This stone gothic church was built in Old Louisville in 1888 and is listed on the National Register of Historic Places. The church is a member parish of the Episcopal Diocese of Kentucky.

Trinity Episcopal Church is located at 1519 Martin Luther King Boulevard in the Woodbridge Historic District of Detroit, Michigan. The church was designated a Michigan State Historic Site in 1979 and listed on the National Register of Historic Places in 1980. It is now known as Spirit of Hope.

The First Christian Church is a historic Disciples of Christ church located at 101 North Tenth Street in Columbia, Missouri. It was designed by T.N. Bell of Chicago, Illinois and built in 1893. It has a Richardsonian Romanesque style Sanctuary that includes a square bell tower, horizontal massing with contrasting high gables, round arches, heavy and highly textured stone work, and voussoir arches. The Education Building was designed by Eugene Groves and added in 1929. This is the second church building to stand at this site. The building is still a functioning church today.

The Epworth United Methodist Church is a United Methodist church in the Edgewater neighborhood of Chicago, Illinois. It was built in the Romanesque style and is noted for its exterior walls of brown, rusticated boulders. The church was completed in 1891, becoming the second church in Edgewater after the completion of the Episcopal Church of the Atonement in 1889. The structure was enlarged in 1930. The final service at the church was on May 15, 2022.

Trinity Episcopal Cathedral, formerly known as Grace Cathedral, is the historic cathedral in the Diocese of Iowa. The cathedral is located on the bluff overlooking Downtown Davenport, Iowa, United States. Completed in 1873, Trinity is one of the oldest cathedrals in the Episcopal Church in the United States. It was individually listed on the National Register of Historic Places in 1974. In 1983 the cathedral was included as a contributing property in the College Square Historic District, which is also listed on the National Register.

The Church of Our Saviour is a historic Episcopal parish in the village of Mechanicsburg, Ohio, United States. Founded in the 1890s, it is one of the youngest congregations in the village, but its Gothic Revival-style church building that was constructed soon after the parish's creation has been named a historic site.

Trinity Memorial Episcopal Church is a former parish church in the Episcopal Diocese of Iowa. The historic building is located in Mapleton, Iowa, United States. It was listed on the National Register of Historic Places in 1990. The former church building and hall now house the Museum of American History.

Grace Episcopal Church is a Gothic Revival-style church started in 1855 on the Capitol Square in Madison, Wisconsin by the oldest congregation in the city. In 1976 the building was added to the National Register of Historic Places.

The Bradford Community Church, originally the Henry M. Simmons Memorial Church and later the Boys and Girls Library, is a historic church built in 1907 in Kenosha, Wisconsin, United States under the leadership of Kenosha's first woman pastor.

The Evangeline Booth House is a historic house located at the hamlet of Hartsdale, Westchester County, New York.

Christ Episcopal Church is an Episcopal church located in Springfield, Illinois. The Richardsonian Romanesque church is built in rusticated stone and features stained glass windows and a rounded chancel; the Illinois State Register described it as "one of the most beautiful churches ever built in Springfield". The church was built in 1888 and partly sponsored by businessmen George H. Webster and Charles Ridgely, who stipulated in their donation that the church must always conduct a low church service; the church is now the only low church in the Episcopal Diocese of Springfield. A parish house was added to the church in 1914, and a Sunday school building was added in 1950.

St. James Episcopal Church is an Episcopal church located at the northeast corner of MacArthur and Broadway in Lewistown, Illinois. The church serves the Lewistown Episcopal parish, which formed in 1860, six years after Episcopal services began in the city. S. Corning Judd, the senior warden of the parish, obtained plans for the church building from architect Edward Tuckerman Potter in 1862, and construction began on the church in 1863. Work on the church was finished in 1865, and church services began in the same year. The church took its name from St. James Cathedral in Chicago, since the bishop of that church granted Lewistown its parish. The red brick church's Gothic design features diagonal buttresses, arched windows and an arched door, decorative brickwork forming a pattern of X's on the west side, and a small bell tower.

Allen Chapel African Methodist Episcopal Church is an African Methodist Episcopal (AME) church located at 902 Broadway in Lincoln, Illinois. As a black church, Allen Chapel served as a center of Lincoln's small African-American community. The church hosted the community's religious and social events. As an AME church, it provided AME publications to and helped educate its members. As Lincoln was both segregated and predominantly white for much of the church's early history, the church played an important role as one of the few organizations dedicated to improving the lives of the city's black residents. The church is still used for religious services.

Unity Church, now known as Trinity Episcopal Church, is a historic church located at 2200 Western Avenue in Mattoon, Illinois. Mattoon's Unitarian congregation built the church in 1872. The church was built with red brick with stone decorations and a wooden cornice. A rectangular bell tower stands at the church's southeast corner; the tower is louvered and contains two bells. The church's main entrance is located at the bottom of the tower. The church's nave is on the south side of the church; the nave features a wheel window and a large stained glass window with a wheel and two arches. The top of the nave and bell tower is decorated with corbelled brickwork. Mattoon's Unitarian congregation disbanded in the 1900s, and the church is now occupied by an Episcopal congregation

The Chicago & North Western Railway Stone Arch Bridge, also known as the Kinnikinnick Creek Railway Bridge, is a historic Chicago and North Western Railway bridge that crosses South Kinnikinnick Creek east of Roscoe, Illinois. The bridge was built in 1882 to replace a wooden bridge; the line it was on opened in 1853 as part of the Galena and Chicago Union Railroad and originally connected Belvidere, Illinois and Beloit, Wisconsin. C&NW Chief Engineer Van Mienen designed the double arch dolomitic limestone bridge, which is 53 feet (16 m) long, 60 feet (18 m) wide, and 58 feet (18 m) high. The railroad allowed the sand quarrying industry in Roscoe and South Beloit to ship its products to construction sites in Chicago; the bridge is one of the few surviving remnants of the railroad in Roscoe. The bridge is the only stone-faced rubble fill bridge with more than one arch in Winnebago County; the nearest bridge of the type is a five-arch bridge in Tiffany, Wisconsin.

The Methodist Episcopal Church is a historic church at 116 E. Schwartz Street in Salem, Illinois. The church was built in 1907 for Salem's congregation of the Methodist Episcopal Church; the congregation had to raise the funds for the church twice, as its treasurer stole the original funds during its construction. Architects Charles Henry and Son of Ohio designed the church in the Richardsonian Romanesque style. Their design includes a rusticated stone exterior, a large rounded window, arched entrances supported by stone columns, and two square towers. An education building with a matching rounded window was added to the west end of the church in 1960. Interior designer and church member Vi Mueller redesigned the church's sanctuary in 1968; her design repurposed household items to create elaborate decorations at a low cost.

Holy Family Church is a historic church at 1840 Lincoln Street in North Chicago, Illinois. The church was built in 1914-15 for North Chicago's Roman Catholic congregation, which was formed in 1901. Architect William F. Gubbins designed the Late Gothic Revival church. The church's design includes a front-facing gable with a large stained glass window, pointed arch windows, and a square bell tower with large louvered windows, all typical features of Gothic Revival architecture. The Catholic congregation used the church until 1991; it is now occupied by the Emmanuel Faith Bible Christian Center.
The Jerseyville First Presbyterian Church is a historic Presbyterian church at 400 South State Street in Jerseyville, Illinois. The church was built in 1882 to replace Jerseyville's Presbyterian congregation's original church, which had been built on the same site in 1841. The congregation itself formed in 1834, making it the first church of any sort in the county. Architect James Roland Willett of Chicago designed the church in the High Victorian Gothic style, which was commonly used for rural religious buildings at the time. The church has a limestone exterior built with stone from nearby Grafton, and its design includes a corner bell tower with a steeple, pointed arch windows and doors, and a complex roof with a front-facing gable.

All Saints' Episcopal Church is a historic Episcopal parish church in Austin, Texas, United States. Built in 1899 on the edge of the University of Texas at Austin campus, the church has long-standing connections with the university's student body and faculty. The chapel was a project of Episcopal Bishop George Herbert Kinsolving, whose crypt is located under the church. It has been designated as a City of Austin Historic Landmark since 1980 and a Recorded Texas Historic Landmark since 2014, and it was listed on the National Register of Historic Places in 2015.






















