
The Old Scotch Church, also known as the Tualatin Plains Presbyterian Church, is a church and national historic site located in an unincorporated part of Washington County, Oregon, near Hillsboro, Oregon, United States. The church dates to 1873 while the church structure with an eight-sided steeple dates to 1878. A cemetery on the church grounds holds the graves of church members and local pioneer settlers of the Tualatin Plains, including Joseph Meek.

Government Street Presbyterian Church in Mobile, Alabama is one of the oldest and least-altered Greek Revival church buildings in the United States. The architectural design is by James Gallier, Sr., James H. Dakin, and Charles Dakin. The trio also designed Barton Academy, four blocks down Government Street to the west. Government Street Presbyterian reflects the influences of Ithiel Town, Minard Lafever, and Andrew Jackson Downing. It was declared a National Historic Landmark in 1992.

The Woodward Avenue Presbyterian Church is a church located at 8501 Woodward Avenue in Detroit, Michigan. Built in 1911 in the Gothic Revival style, the architect was Sidney Badgley. It was used for some time as the Abyssinia Church of God in Christ. The building was listed on the National Register of Historic Places in 1982.

The Fort Street Presbyterian Church is located at 631 West Fort Street in Detroit, Michigan. It was constructed in 1855, and completely rebuilt in 1877. The church was listed on the National Register of Historic Places and designated a Michigan State Historic Site in 1971. Its steeple stands 265 ft (81 m), making it one of the tallest churches in the United States.
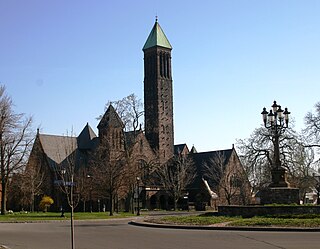
The First Presbyterian Church in Buffalo, New York was the first organized religious body formed in what was then the western frontier of New York State. The town of Buffalo was sparsely populated when the church was organized on February 2, 1812. However, having survived the War of 1812, the town of Buffalo was rebuilt and rapidly grew with the completion of the Erie Canal in 1825. The first two buildings were located on the same downtown lot. However, the congregation relocated between 1889 and 1891 to its present location approximately one and-a-half miles to the north in a more residential area.
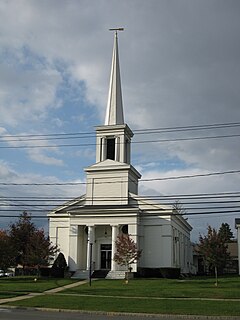
The Greek Revival First Presbyterian Church of Marcellus is located at the intersection of North Street and East Main Street in the village of Marcellus, New York, and is the oldest of four churches in the village. Marcellus village was founded in 1794. Local residents with differing religious denominations met in a tavern, until October 1801 when Reverend Caleb Alexander, a missionary active in the central New York area, helped organize the 18-member Church of Christ. A wooden meeting house was constructed two years later.
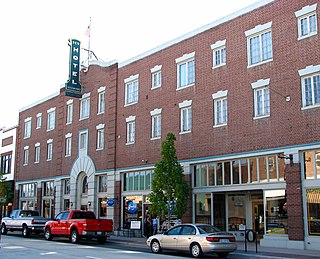
The New Redmond Hotel is a historic commercial hotel in Redmond, Oregon, United States. The hotel was built in 1928 after the original Redmond Hotel, was destroyed in a fire. It is a three-story Georgian-style brick masonry building located on 6th Street in downtown Redmond. It has been in continuous use as a commercial hotel since it first opened. Today, the New Redmond Hotel is a major landmark in downtown Redmond. Because of its importance to the history of Redmond, the New Redmond Hotel is listed on the National Register of Historic Places. On August 1, 2019, Soul Community Planet announced that after a two-year, $7 million renovation, The New Hotel Redmond by SCP opened in the Fall of 2019. The 41,000 square-foot, 49-room hotel, was redeveloped in partnership with the city of Redmond. The Rooftop, a 1,500 square-foot rooftop social garden, was added, opened in August. The redevelopment was made possible through a public-private partnership between the city of Redmond and the developer – a partnership managed by Alpha Wave Investors and RevOZ Capital. The city of Redmond, through its Redmond Urban Renewal Agency, provided a $3.53 million investment in the project.
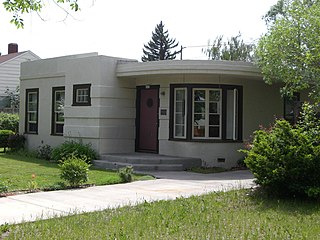
The Milton Odem House is a small bungalow home located in Redmond, Oregon. The house was built in 1937 by Ole K. Olson for Milton Odem, a local theater owner. It is one of the best examples of residential Streamline Moderne architecture in Oregon. The Milton Odem House was listed on the National Register of Historic Places in 1997.

The First Presbyterian Church in Batavia, New York, United States, is located at East Main and Liberty streets. It is a joined complex of several buildings. The main one, the church's sanctuary, is a limestone Gothic Revival structure built in the mid-19th century. Its congregation was the first church to be organized in Batavia, albeit as a Congregationalist group at that time.

First Presbyterian Church is a Presbyterian church in the city of Napoleon, Ohio, United States. Located at 303 W. Washington Street, it has been recognized as a historic site because of its unusual architecture.

North Presbyterian Church is a historic Presbyterian church on the east side of Cleveland, Ohio, United States. Constructed in the 1880s, the church building has been named a historic site.

First United Methodist Church is a historic church at 129 W. Hutchison in San Marcos, Texas.

The Fourth Presbyterian Church of Chicago is a congregation of the Presbyterian Church (U.S.A.) located in the Magnificent Mile neighborhood of Chicago, directly across Michigan Avenue from the John Hancock Center.

First Presbyterian Church is a Presbyterian Church (USA) church located in Muscatine, Iowa, United States. It, along with the attached Sunday School building, were listed on the National Register of Historic Places in 1977.

First Presbyterian Church is located in Marion, Iowa, United States. It was listed on the National Register of Historic Places in 1992.
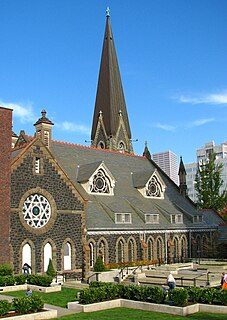
The First Presbyterian Church is a church building located in downtown Portland, Oregon, that is listed on the National Register of Historic Places. Construction began in 1886 and was completed in 1890. The building has been called "one of the finest examples" of High Victorian Gothic architecture in the state of Oregon. It includes stained-glass windows made by Portland's Povey Brothers Art Glass Works and a church bell cast with bronze from captured Civil War cannons.

The First Methodist Episcopal Church, also known as the Red Church, is a historic church located at 4451 Second Street in Port Hope, Michigan. It was listed on the National Register of Historic Places in 1987.
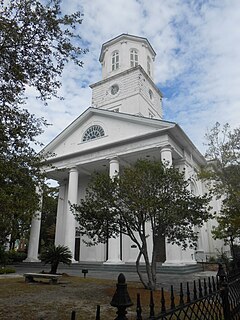
The Second Presbyterian Church is the fourth oldest church in Charleston, South Carolina.
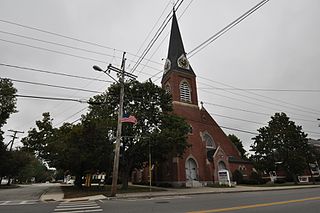
The First Congregational Church is a historic church at 400 Main Street in Farmington, New Hampshire. Built in 1875 for a congregation founded in 1819, it is the oldest church building in the town, and a distinctive example of Gothic Revival architecture designed by New Hampshire native Frederick N. Footman. The church was added to the National Register of Historic Places in 2018, and the New Hampshire State Register of Historic Places in 2017. The congregation is affiliated with the United Church of Christ.

Jamaica First German Presbyterian Church is a historic Presbyterian church located in the Jamaica neighborhood of Queens County, New York.





















