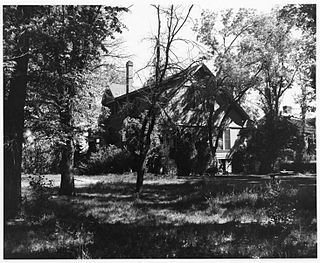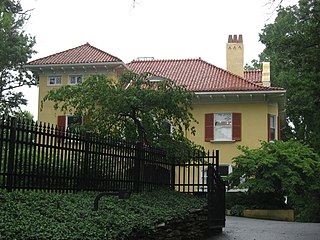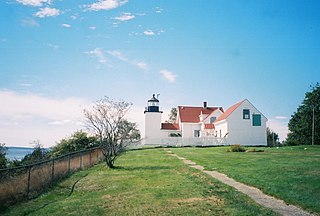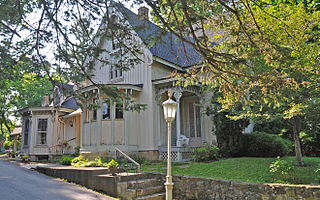
The John Muir National Historic Site is located in the San Francisco Bay Area, in Martinez, Contra Costa County, California. It preserves the 14-room Italianate Victorian mansion where the naturalist and writer John Muir lived, as well as a nearby 325-acre tract of native oak woodlands and grasslands historically owned by the Muir family. The main site is on the edge of town, in the shadow of State Route 4, also known as the "John Muir Parkway."

The Francis G. Newlands Home is a historic house at 7 Elm Court in Reno, Nevada, United States. Built in 1890, it is the former mansion of United States Senator Francis G. Newlands (1846-1917), a driving force in passage of the 1902 Newlands Reclamation Act. It was declared a National Historic Landmark in 1963 and listed on the National Register of Historic Places in 1966. The house is privately owned and is not open to the public.

The South Omaha Main Street Historic District is located along South 24th Street between M and O Streets in South Omaha, Nebraska. It was added to the National Register of Historic Places in 1989. Home to dozens of historically important buildings, including the Packer's National Bank Building, the historic district includes 129 acres (0.52 km2) and more than 32 buildings.

The George Hoadley Jr. House is a historic residence in the Hyde Park neighborhood of Cincinnati, Ohio, United States. Built in 1900, it has been named a historic site because of its unusual construction.

The George Hummel House is a historic residence in the city of Cincinnati, Ohio, United States. Constructed in the early 1890s, it is built with numerous prominent components from different architectural styles, and it has been named a historic site.

Oxon Cove Park and Oxon Cove Farm is a national historic district that includes a living farm museum operated by the National Park Service, and located at Oxon Hill, Prince George's County, Maryland. It is part of National Capital Parks-East. It was listed on the National Register of Historic Places in 2003.

The Fort Point Light, or Fort Point Light Station, is located in Fort Point State Park, in Stockton Springs, Maine. A lighthouse at this point has served as an active aid to navigation since 1835; the present lighthouse dates to 1857, and is listed on the National Register of Historic Places.

Pumpkin Island Light is a lighthouse on Pumpkin Island, at the northwestern entrance to Eggemoggin Reach, a channel running northwest to southeast between Penobscot Bay and Blue Hill Bay on the central-eastern coast of Maine. The light station was established in 1854 and discontinued in 1933. It was listed on the National Register of Historic Places as Pumpkin Island Light Station on February 1, 1988. The island and former light station are privately owned.

William Harmon House is a historic home located at Lima in Livingston County, New York. It was built about 1851 and is a 1+1⁄2-story Gothic Revival style board-and-batten cottage in a cruciform plan. The exterior and interior features rich Gothic ornamentation.

The Charles G. Curtiss Sr. House is a private home at 168 S. Union St. in Plymouth, Michigan in the United States. It was listed on the National Register of Historic Places in 1993 and designated a Michigan State Historic Site in 1994.

The William Harmon House, also known as Rivenes House, is a National Registered Historic Place located in Miles City, Montana, United States. It was added to the Register on September 25, 1986, and served as the first mayoral residence of Miles City.

The Harmon School, at Kirn Rd. and Harmon Rd. near Fallon, Nevada, is a historic building that is listed on the U.S. National Register of Historic Places. The listing included three contributing buildings on 10 acres (4.0 ha). It has served as a school, as a meeting hall, and as a music facility.

The King–McBride Mansion, at 26-28 S. Howard St. in Virginia City, Nevada, is a historic Italianate-style house that was built in 1876, not long after the "Great Fire" in October, 1875. Also known as King House, it was listed on the National Register of Historic Places in 1998.

The Pearl Upson House, at 937 Jones St. in Reno, Nevada, United States, is a historic, two-story, red brick, simplified-Queen Anne-style house that was built in 1902. Also known as the Arrizabalaga House, it was listed on the National Register of Historic Places in 2003.

The Wood House is a historic house at the southeast corner of New Hampshire Routes 101 and 137 in Dublin, New Hampshire. Built in 1890, it is a locally distinctive example of Shingle style architecture with Romanesque features. The house was listed on the National Register of Historic Places in 1983.

The Wildwood Cottage is a historic house on Bancroft Road in Harrisville, New Hampshire. Built in the 1860s, this 1+1⁄2-story Greek Revival cottage is one of two surviving houses associated with a small-scale industrial area known as "Mosquitoville". It was probably the residence of the owners of the sawmill at the site. The Mosquitoville complex, was an economically significant part of the town for nearly 100 years, supplying wooden parts to the mills in the center of Harrisville. This house stylistically resembles some of those built in the village.

The Thomas Russell Hubbard House is a historic house at 220 Myrtle Street in Manchester, New Hampshire. The 2½-story wood-frame house was built in 1867, by a farmer turned businessman and a prosperous owner of a factory and lumberyard, and is an exceptionally elaborate Italianate villa. It was listed on the National Register of Historic Places in 1988.

The Sheldon Boright House, also known as the Grey Gables, is a historic house at 122 River Street in Richford, Vermont. Built in 1890 for a prominent local businessman, it is a fine example of a pattern-book design by Palliser, Palliser & Company, and may be the only instance of a house found on the cover of one of that company's pattern books. Now a bed and breakfast inn, it was listed on the National Register of Historic Places in 1989.

The Brill Octagon House is a historic octagon house at Capon Springs and McIlwee Roads in Capon Springs, West Virginia. It is a two-story wood-frame structure, that is actually cruciform in shape, but is given an octagonal appearance by the presence of two-story triangular porches that join the corners of the cross. The house was built about 1890 by one of a father-son pair, both named Elias Brill. The elder Brill, a more likely candidate as its builder, was a farm laborer, and was according to family lore guided in the building's design by an architect who was a summer guest at the Capon Springs Resort. The design is apparently a throwback to the briefly popular octagon house movement led by Orson Squire Fowler in the 1850s.

Old Town Historic District is a nationally recognized historic district located in Ames, Iowa, United States. It was listed on the National Register of Historic Places in 2004. At the time of its nomination it consisted of 249 resources, which included 191 contributing buildings, one contributing site, and 57 non-contributing buildings. The district is a residential area located north of the central business district. Between the two is a "civic corridor" made up of government buildings, churches and fraternal organizations. The earlier residences here were built of brick, but from about 1890 to 1910 they are all of wood construction. Brick reappears in 1910, but as a secondary building material. The houses are from one to two stories in height. They reflect the Late Victorian styles as well as the Colonial Revival styles of the early 20th century. The houses generally have a detached garage behind the house, facing an alley. The Prof. J.L. Budd, Sarah M., and Etta Budd House (1885) is individually listed on the National Register.





















