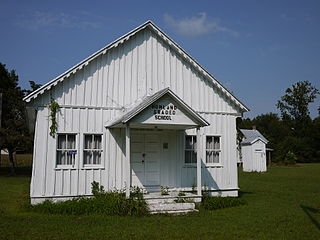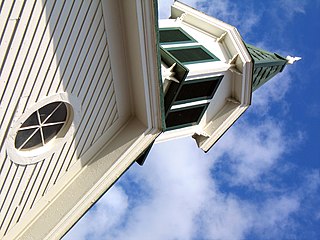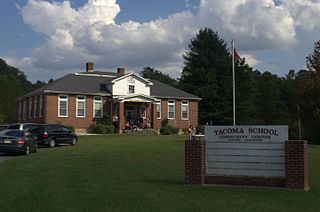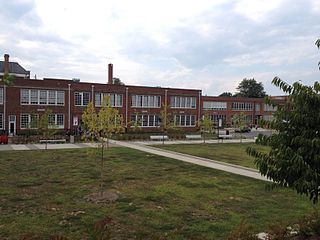
Courtland is an incorporated town in Southampton County, Virginia, United States. It is the county seat of Southampton County.

Fairlington is an unincorporated neighborhood in Arlington County, Virginia, located adjacent to Shirlington in the southernmost part of the county on the boundary with the City of Alexandria. The main thoroughfares are Interstate 395, which divides the neighborhood into North and South Fairlington, State Route 7 and State Route 402.
Worsham is an unincorporated community in Prince Edward County, Virginia, United States. It served as the county seat of Prince Edward County from 1754 to 1872, and as a result a number of historic public buildings may still be found there. Among these are the old debtors' prison and the old county clerk's office, both of which are listed on the National Register of Historic Places. Worsham is also the site of the old Worsham elementary school, used by the Prince Edward county school system. Near Worsham is the former Worsham High School, listed on the Register in 2010.

The Hillsboro Historic District in Hillsboro, Virginia is a historic district that was listed on the National Register of Historic Places in 1979. In 1979 it included 40 contributing buildings over its 60-acre (24 ha) area. Hillsboro was established as "The Gap", but in 1802 the town became Hillsborough. In 1880 the present spelling began to be used. Hillsboro is laid out in a roughly linear fashion along Virginia State Route 9, with lots in the historic district characteristically deep and relatively narrow. The pre-1835 houses in the district are characterized by two-story stone construction with gable roofs. Few new houses were built until the late 19th century, when Victorian houses were built, some with Eastlake detailing.

Earlysville Union Church, also known as Earlysville Free Union Church, is a historic church located on VA 743, northwest of the junction with VA 633 in Earlysville, Albemarle County, Virginia. It was built in 1833, and is a one-story, frame building with weatherboard siding and a gable roof on a low stone foundation. Entrance to the building is by two doors on the south gable end. It measures approximately 50 feet long by 30 feet wide. The building was originally one room; a small vestibule with flanking rooms for Sunday School rooms was partitioned off around 1880. It is a rare surviving example of interdenominational churches constructed at the beginning of the 19th century in Albemarle County. It was used the Baptists, Methodists and Presbyterians until the turn of the 20th century. The building continued in use as an interdenominational Sunday School for the community until 1977. In 1995, the building underwent restoration.

The Odd Fellows Hall, also known as Tadmore Light Lodge, No. 6184, is a historic Grand United Order of Odd Fellows meeting hall located at Blacksburg, Montgomery County, Virginia. It was built in 1905, and is a two-story frame structure clad in painted weatherboard siding. It has a standing seam metal gable roof. The building served throughout the early- to mid-20th century as the social center of the local African-American community.

Matthew Whaley School is a public elementary school located in the Peacock Hill neighborhood of Williamsburg, Virginia, occupying a historic school building. It is within the Williamsburg-James City County Public Schools.

The Howland Chapel School is a historic school building for African-American students located near Heathsville, Northumberland County, Virginia. It was built in 1867, and is a one-story, gable fronted frame building measuring approximately 26 feet by 40 feet. It features board-and-batten siding and distinctive bargeboards with dentil soffits. The interior has a single room divided by a later central partition formed by sliding, removable doors. The building is a rare, little-altered Reconstruction-era schoolhouse built to serve the children of former slaves. Its construction was funded by New York educator, reformer and philanthropist Emily Howland (1827-1929), for whom the building is named. It was used as a schoolhouse until 1958, and serves as a museum, community center and adult-education facility.

Carlin Hall, also known as Curtis Hall, Carlin Community Hall, Glencarlyn School, Glencarlyn Recreation Center, is a historic community center located in the Glencarlyn section of Arlington, Virginia, US. It was built in 1892, and is a tall one-story, frame, Late Victorian cross-plan community hall. It measures approximately 45 feet wide and 30 feet deep. The standing seam metal gable roof is topped by a four-sided wood cupola. It originally served as a meeting place for the newly formed Glencarlyn civic association and the Episcopal church congregation, provided a place for a variety of community social events. The building housed an elementary school from the 1920s to 1950. In 1953, it was returned by Arlington County as a community center.

North River High School was a historic public school building located at Moscow, Augusta County, Virginia. Built in 1930, it was a brick building consisting of an auditorium/gymnasium as the core of the building with rectangular gabled blocks on either side containing two rooms with the projecting gable ends. It had a steeply pitched gable roof and entrance portico reflecting the Colonial Revival style. Additions were made to the building in 1942 and 1950. Also on the property was a contributing brick agriculture building.

Josephine City School is a historic school building for African-American children located at Berryville, Clarke County, Virginia. It was built about 1882, and is a rectangular, one-story, frame building with a gable roof and a four-bay side gable entrance facade. The school measures approximately 40 feet long and 30 feet wide. It is part of a school complex for African American children that included the Josephine City School; the 1930 brick Clarke County Training School; and a 1941 frame building that was constructed as additional agriculture classrooms. It was used as an elementary school until 1930, when it was moved a short distance from its original location, and used as the Clarke County Training School's home economics and agriculture classrooms. It was used for classrooms until 1971, when it was turned into storage space, after which it was converted into low/moderate-income elderly housing.

Wallpack Center is an unincorporated community located within Walpack Township, Sussex County, in the U.S. state of New Jersey. Wallpack Center is located in the Flat Brook Valley 6.7 miles (10.8 km) west of Branchville. Wallpack Center has a post office with ZIP Code 07881. It is now part of the Delaware Water Gap National Recreation Area.

Old Town Hall and School, also known as the Haymarket Museum, is a historic town hall and school located at Haymarket, Prince William County, Virginia. It was built in 1883, and is a front-gable, two-story, wooden structure clad in weatherboard with Greek Revival and Victorian style decorative elements. It features a square, pyramidal-roofed belfry situated above the front gable that has louvers, sawn brackets, and gables on each face. Its use as a school stopped around 1900. It continued to serve as the Town Hall as well as a community meeting place until 2001. The building currently houses the Haymarket Museum.

Dalton Theatre Building is a historic theatre building located at Pulaski, Pulaski County, Virginia. It was built in 1921, and is a three-story, five-bay, brick Commercial Style building with a flat roof topped by a one-story square central tower. The theater was initially built for vaudeville, and had the largest stage of any theaters on the rail line from Richmond, Virginia to Tennessee. Following the development of talking films it was converted into a movie theater and showed films into the 1960s.

June Tolliver House, also known as the June Tolliver House & Folk Art Center, is a historic home located at Big Stone Gap, Wise County, Virginia. It was built in 1890, and is a 2+1⁄2-story, three-bay Queen Anne-style brick dwelling. It has complex gable roof with projecting end bays. It is recognized as the house in which June Morris, the prototype of June Tolliver, heroine of John Fox, Jr.'s The Trail of the Lonesome Pine boarded when she came to school in Big Stone Gap. The house is open as a museum.

Terrace Park Girl Scout Cabin, also known as the Big Stone Gap Girl Scout Cabin, is a historic Girl Scouts of the United States of America clubhouse at Big Stone Gap, Wise County, Virginia. It was built in 1938 by the National Youth Administration. It is a one-story, five room log building constructed of large, round pine logs. It has a low gable roof and exterior end chimneys constructed of cobblestone. It was used by the Girl Scouts until 1943, after which it was acquired by Big Stone Gap as a rental facility for public events.

Kelly View School is a historic one-room school located at Appalachia, Wise County, Virginia. It likely dates to the 1890s, and is a small, one-story, one room frame building with a front gable roof. It sits on a poured concrete foundation and is sheathed in weatherboard. It remained in use as a school until 1959 or 1960, after which it was used as a place of worship, called Kelly View Church.

Tacoma School, also known as Tacoma School Community Center, is a historic school building in Coeburn, Wise County, Virginia. It was built in 1922 and rebuilt after a fire in 1937. It is a one-story, nine-bay rectangular brick building with four classrooms. It has a projecting-centered gable bay and a hipped roof. The school was based on plans adopted by the North Carolina state school system in 1911. It ceased use as a school in 1973 and has been adapted for use as a Community Center.

Belmont Methodist-Episcopal Church is a historic church building, located in the Belmont neighborhood of Roanoke, Virginia. It was built as a Methodist Episcopal church between 1917 and 1921, and is a three-story, brick, late Gothic Revival-style church. It features a tall bell tower, complex roof form, steeply-pitched gables and parapets, large pointed arch windows, crenellated corner towers, buttresses, cast-concrete quatrefoils, and other detailing. Capacity within sight and hearing of the pulpit is 1,000, as the original auditorium was enlarged with an adjoining parlor (75), an adult assembly room (260), and a gallery (225).

The Jefferson School is a historic building in Charlottesville, Virginia. It was built to serve as a segregated high school for African-American students. The school, located on Commerce Street in the downtown Starr Hill neighborhood, was built in four sections starting in 1926, with additions made in 1938–39, 1958, and 1959. It is a large two-story brick building, and the 1938–1939, two-story, rear addition, was partially funded by the Public Works Administration (PWA).























