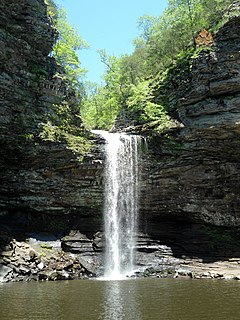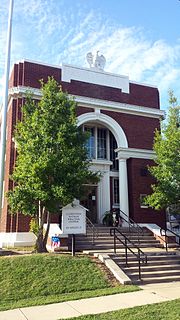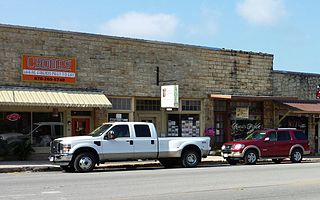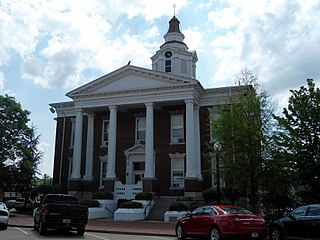
Petit Jean State Park is a 3,471-acre (1,405 ha) park in Conway County, Arkansas managed by the Arkansas Department of Parks and Tourism. It is located atop Petit Jean Mountain adjacent to the Arkansas River in the area between the Ouachita Mountains and Ozark Plateaus.
The University of Arkansas Campus Historic District is a historic district that was listed on the National Register of Historic Places on September 23, 2009. The district covers the historic core of the University of Arkansas campus, including 25 buildings.

The Beely-Johnson American Legion Post 139 is a historic meeting hall at 200 North Spring Street in Springdale, Arkansas. It is a single-story vernacular structure, built out of rough-cut stone laid in irregular courses, and topped by a gable roof. The building is one of the few remaining stone buildings on Springdale. It was built in 1934 with locally raised funding after a grant proposal to the Civil Works Administration, a federal government jobs program, was rejected. The building has served as a meeting point for a large number of local civic organizations, and has been used as a polling place.

The Boone County Courthouse is a historic courthouse in Harrison, Arkansas. It is a two-story brick structure, designed by noted Arkansas architect Charles L. Thompson and built in 1907. It is Georgian Revival in style, with a hip roof above a course of dentil molding, and bands of cast stone that mark the floor levels of the building. It has a projecting gabled entry section, three bays wide, with brick pilasters separating the center entrance from the flanking windows. The gable end has a dentillated pediment, and has a bullseye window at the center.

The Washington County Jail is a historic former civic building at 90 South College Avenue in Fayetteville, Arkansas. Built in 1896, this building was the fourth to serve as county jail, and was in use until 1973, making it the longest tenured in county history. The Romanesque Revival building was designed by W. B. Reese, and is locally unusual and distinctive for its medieval appearance. It is built out of load-bearing stone, square cut and laid in irregular courses, with a rough quarry-cut finish. Most of the building is of darker shades with trim in lighter shades. Nominally two stories in height, the rightmost bay has a square tower with crenellated parapet.

The Norwood School is a historic school building on Old Norwood Church Road near the unincorporated community of Norwood in south Benton County, Arkansas. It is a modest single-story stone building, fashioned out of rough-cut local fieldstone, topped by a hip roof with exposed rafter ends. A pair of entrances are sheltered by a gabled portico supported by a stone arch. It was built by the Works Progress Administration in 1937, and is the only building of its type in Benton County. The property also includes an original stone outhouse.

The First Presbyterian Church is a historic church at 213 Whittington Avenue in Hot Springs, Arkansas. It is a large stone building, designed by Charles L. Thompson in Late Gothic Revival style and built in 1907. It has a square tower with pronounced buttressing at the corners set on the right side of its front facade, and a lower tower at the left side, with a gabled entry section at the center. The entrance is set in a broad lancet-arched opening, and is topped in the gable by a three-part stained glass window. The main sanctuary space is set perpendicular to the main facade, with a large stained glass window set in a recessed round-arch panel at the end. An entrance into the tunnels underneath hot springs is also located here.

Harmony Presbyterian Church is a historic church on the north side of Highway 103, approximately 8 miles (13 km) north of Clarksville in Harmony, Arkansas. It is a two-story masonry structure with a stone cut basement, built out of cut stone blocks and covered by a hip roof. A wood-frame square tower rises above the main entrance, topped by a flared pyramidal roof. The main entrance and windows are set in pointed-arch openings, giving the building a Gothic flavor. It was built in 1915-17 for a congregation organized in 1844.

Smyrna Methodist Church is a historic church in rural White County, Arkansas. It is located west of Searcy, on Jaybird Lane just south of Arkansas Highway 36. It is a single story wood-frame structure, with a gabled roof, mainly weatherboard siding, and a stone foundation. A small open belfry rises from the roof ridge, topped by a gabled roof. The front facade has a projecting gabled vestibule, its gabled section finished in diamond-cut wooden shingles. The main gable is partly finished in vertical board siding, with decorative vergeboard woodwork attached to the roof edge.

The Altman House is an historic house at 1202 Perry Street in Helena, Arkansas. It is a 1+1⁄2-story brick and stone structure, designed by Estelle Newman Altman as a residence for her family and built in 1914. It is a stylistically distinctive mixture of Classical Revival and Craftsman styling. It is roughly rectangular in plan, with an entry recessed behind a segmented-arch pediment supported by Ionic columns. The door is flanked by bevelled sidelight windows and is topped by an unusual elliptical transom window that is nearly 10 feet (3.0 m) wide. The bays which flank the entry have casement windows filled with diamond panes and topped by transom windows. A sunporch extends the building to the right side.

The Arkansas County Courthouse for the Southern District is located at Courthouse Square in the center of De Witt, Arkansas, the seat for the southern county of Arkansas County. It is a three-story brick building with Art Deco styling, designed by Little Rock architect H. Ray Burks and built in 1931. It is one of the finest examples of Art Deco architecture in the state. It is built in the shape of an H, with vault additions made in 1971 the only asymmetrical element. Its main entry is a simple double-leaf entry with transom window, topped by a concrete panel with floral design. This is topped by a pair of large windows, with a concrete panel with signage and clock above and a raised parapet at the top.

The Coats School is a historic one-room schoolhouse in rural Benton County, Arkansas. It is located near the end of Coats Road, near Spavinaw Creek, south of Maysville. It is built of ashlar cut stone, with rusticated stone at the corners. It has a gable roof of tin, with a central chimney. Built c. 1905, it is a rare example of high-quality stone work in a vernacular building of modest proportions.

The Luke Bone Grocery-Boarding House is a historic mixed-use commercial and residential building at Main and Market Streets in Bald Knob, Arkansas. It is a two-story structure, faced in cut stone but structurally built out of brick. It has a single storefront, sheltered by an open porch, with a pair of sash windows above. When built c. 1915, it housed a shop and restaurant below, and a hotel above, serving railroad passengers. The hotel was later converted to a boarding house, and the cut stone exterior was added in the 1930s, when the style was popularized by projects of the Works Progress Administration.

The Merchants and Planters Bank is a historic commercial building at 214 Madison Street in Clarendon, Arkansas. It is a handsome brick two-story building with Classical Revival styling, designed by the Arkansas architect Charles L. Thompson and built in 1921. The main facade has a tall stone arch supported by Tuscan columns, with the main entrance recessed behind. The top of the building has a parapet with a stone panel identifying the building, which has a stone eagle mounted on it.

The A.B. Brewer Building is a historic commercial building on Arkansas Highway 66 in the central business district of Mountain View, Arkansas. It is a single-story structure, built out of load-bearing stone masonry, sharing party walls with adjacent buildings opposite the Stone County Courthouse, and houses three storefronts topped by a tall stone entablature. It was built in 1929 by the Brewer Brothers, who were local stonemasons.

The C.L. Smith & Son General Store is a historic commercial building on Arkansas Highway 66, opposite the courthouse square, in central Mountain View, Arkansas. It is a single-story stone structure, with vernacular Romanesque styling consisting of round-arch window openings flanking a similar entry opening. The front facade is topped by a parapet, which obscures the flat roof, and is stepped down the east side. The store was built in 1905, and is one of the early stone buildings that typify the city center's architecture.

The Searcy County Courthouse is located on Courthouse Square in Marshall, Arkansas. It is a two-story stone structure, with a hip roof. The walls are fashioned out of rustically cut native sandstone, and it is topped by a metal hip roof with widely overhanging eaves. The front entrance is sheltered by a single-story porch supported by cast stone columns. The courthouse, the third for Searcy since its incorporation in 1838, was built in 1889 on the site of the second courthouse, which was destroyed by fire. The first courthouse was in Lebanon, about 6 miles (9.7 km) to the west, before being moved to Marshall in 1855.

The Franklin County Courthouse, Southern District is located at 607 East Main Street in Charleston, Arkansas. It is a 2+1⁄2-story brick building, its bays divided by brick pilasters, and its roof topping a metal cornice. Its entrance is framed by brick pilasters with cast stone heads, and topped by a round arch with a cast stone keystone. The building was built in 1923 to a design by Little Rock architect Frank Gibb.

The T.E. Olmstead & Son Funeral Home is a historic commercial building at 108 South Fourth Street in Heber Springs, Arkansas. It is a single-story stone structure, with a parapeted sloping roof. It has a single storefront, with a recessed entry flanked by plate glass display windows. Built in 1910, it is the city's only funeral home, and one of its early stone commercial buildings.

The Logan County Courthouse, Eastern District is located at Courthouse Square in the center of Paris, one of two county seats for Logan County, Arkansas. It is a handsome two story Classical Revival building, built out of brick and set on a foundation of cut stone. It has classical temple porticos on three sides, and is topped by an octagonal tower with clock and belfry. It was built in 1908, and is one of the city's most architecturally imposing buildings.





















