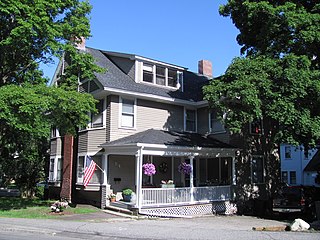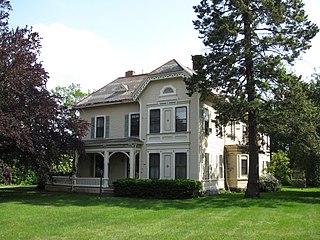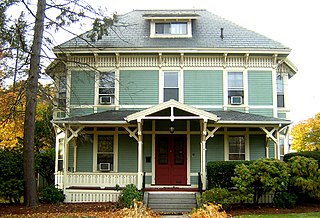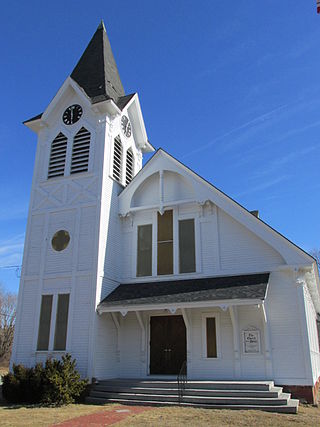
The Eastlake movement was a nineteenth-century architectural and household design reform movement started by British architect and writer Charles Eastlake (1836–1906). The movement is generally considered part of the late Victorian period in terms of broad antique furniture designations. In architecture the Eastlake style or Eastlake architecture is part of the Queen Anne style of Victorian architecture.

The Brande House is a historic house in Reading, Massachusetts. Built in 1895, the house is a distinctive local example of a Queen Anne Victorian with Shingle and Stick style features. It was listed on the National Register of Historic Places in 1984.

11 Beach Street in Reading, Massachusetts is a modest Queen Anne cottage, built c. 1875-1889 based on a published design. Its first documented owner was Emily Ruggles, a prominent local businesswoman and real estate developer. The house was listed on the National Register of Historic Places in 1984.

129 High Street in Reading, Massachusetts is a well-preserved, modestly scaled Queen Anne Victorian house. Built sometime in the 1890s, it typifies local Victorian architecture of the period, in a neighborhood that was once built out with many similar homes. It was listed on the National Register of Historic Places in 1984.

The Old Hose House is a historic fire house in Reading, Massachusetts. The Colonial Revival wood-frame building was constructed in 1902 for a cost of $1,180.50, plus $10 for the land on which it stands. The modestly-scaled building housed a fire truck until 1930, after which time it has served as home to community groups. The building was listed on the National Register of Historic Places in 1984.

The Parker House is a historic house in Reading, Massachusetts. It is a two-story wood-frame cottage, two bays wide, with a front-facing gable roof, clapboard siding, and a side entrance accessed from its wraparound porch. It is a well-preserved example Queen Anne/Stick style, with high style features that are unusual for a relatively modest house size. Its front gable end is embellished with Stick style woodwork resembling half-timbering, and the porch is supported by basket-handle brackets.

The Charles Baker House is a historic house in Waltham, Massachusetts. Built about 1880, it is one of the city's best examples of Stick style architecture, and a good example of worker housing built for employees of the Waltham Watch Company. It was listed on the National Register of Historic Places in 1989.

The Onslow Gilmore House is a historic house at 477 Main Street in Stoneham, Massachusetts. Built about 1875, it is one of the few surviving Italianate houses of many that once lined Main Street south of Central Square. It was listed on the National Register of Historic Places in 1984. It now houses professional offices.

The R.P. Turnbull House is a historic house at 6 Pine Street in Stoneham, Massachusetts. The ornately decorated Italianate house was built c. 1865 for R. P. Turnbull, a partner in the Tidd Tannery. The main block of the house follows a typical Italianate three-bay plan with a large central cross gable section on the roof. The central entry is sheltered by an elaborately decorated porch, and the flanking bay windows are topped by roof sections with decorative brackets. The main cornice is studded with paired brackets, and the gable ends have decorative shingle work around round-arch windows, with some Stick style decorative woodwork at the point of the gable.

The John Hastings Cottage is an historic house at 31 William Street in Worcester, Massachusetts. Built about 1880, it is a distinctive example of Victorian Gothic architecture. The house was listed on the National Register of Historic Places in 1980, where it is misspelled as "Hastins".

The House at 11 Wave Avenue in Wakefield, Massachusetts is a well-preserved example of Queen Anne/Stick-style architecture. Built between 1875 and 1888, it was listed on the National Register of Historic Places in 1989.

The William Blodgett House is a historic house at 11 Fairmont Avenue in the Newton Corner neighborhood of Newton, Massachusetts. Built about 1875, it is a prominent local example of Stick style architecture. It was listed on the National Register of Historic Places in 1986, where it is listed at 645 Centre Street.

Beechwood is a historic house at 495 Main Street in Southbridge, Massachusetts. Built in 1868, it is prominent locally as a fine early example of Stick style architecture, and as one of the first houses to be built that became one of the city's upper-class neighborhoods. It was listed on the National Register of Historic Places in 1989.

The George A. Barker House is a historic house located at 74 Greenleaf Street in Quincy, Massachusetts. Built in the late 1870s for the son of a local granite quarry owner, it is a good local example of Queen Anne architecture with Stick style details. The house was listed on the National Register of Historic Places on September 20, 1989.

The First Universalist Church, known locally as the Church on the Plains, is a historic church building on Main Street in Kingston, New Hampshire. Built in 1879 to a design by the regionally prominent architect C. Willis Damon, it is a fine local example of Stick/Eastlake architecture. It was listed on the National Register of Historic Places in 1979, and is now owned by the local historical society.

Queen Anne style architecture was one of a number of popular Victorian architectural styles that emerged in the United States during the period from roughly 1880 to 1910. Popular there during this time, it followed the Second Empire and Stick styles and preceded the Richardsonian Romanesque and Shingle styles. Sub-movements of Queen Anne include the Eastlake movement.

The Chamberlin House is a historic house at 44 Pleasant Street in Concord, New Hampshire. Built in 1886, it is a prominent local example of Queen Anne architecture built from mail-order plans, and now serves as the clubhouse of the Concord Women's Club. It was listed on the National Register of Historic Places in 1982.

The Susan S. and Edward J. Cutler House is a historic house in Providence, Rhode Island. It is an L-shaped 1+1⁄2-story wood-frame structure, with a gabled roof and a single-story porch and vestibule in the crook of the L. The front facade has a rectangular projecting bay, with panels below the windows, and a bracketed hip roof. The front and side gables both feature Stick style decorative woodwork. The entry porch roof is bracketed, matching the front bay, and has a jigsawn balustrade. The interior features late Victorian woodwork, plasterwork and original hardware. The house was built in 1880, probably from plans in a published pattern book, and was the first to be built in a relatively new subdivision on Providence's north side. It is a well-preserved example of a "picturesque cottage", a style popularized by a number of 19th-century architects.

The J.L. Prescott House is a historic house on High Street in North Berwick, Maine. Built in 1865 for a prominent local businessman, it is one of the largest and most elaborate Italianate houses in southern Maine. It was listed on the National Register of Historic Places in 1985. It has been converted into a multiunit apartment house.

In the New World, Queen Anne Revival was a historicist architectural style of the late 19th and early 20th centuries. It was popular in the United States, Canada, Australia, and other countries. In Australia, it is also called Federation architecture.























