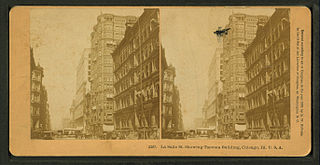
The architectural firm now known as Holabird & Root was founded in Chicago in 1880. Over the years, the firm has changed its name several times and adapted to the architectural style then current — from Chicago School to Art Deco to Modern Architecture to Sustainable Architecture.

The Gage Group Buildings consist of three buildings located at 18, 24 and 30 S. Michigan Avenue, between Madison Street and Monroe Street, in Chicago, Illinois. They were built from 1890–1899, designed by Holabird & Roche for the three millinery firms - Gage, Keith and Ascher. The building at 18 S. Michigan Avenue has an ornamental façade designed by Louis Sullivan. It was listed on the National Register of Historic Places on November 14, 1985, and was designated a Chicago Landmark on September 11, 1996. In addition, it is a historic district contributing property for the Chicago Landmark Historic Michigan Boulevard District.
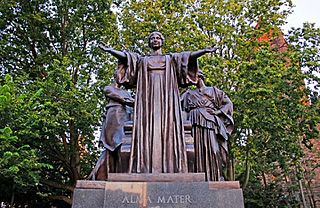
The Main Quadrangle at the University of Illinois at Urbana–Champaign comprises the main campus of the university. It is a major quadrangle surrounded by buildings of the College of Liberal Arts and Sciences (LAS) and is the center of campus activities.

The Marquette Building, completed in 1895, is a Chicago landmark that was built by the George A. Fuller Company and designed by architects Holabird & Roche. The building is currently owned by the John D. and Catherine T. MacArthur Foundation. It is located in the community area known as the "Loop" in Cook County, Illinois, United States.

Chana School is a Registered Historic Place in Ogle County, Illinois, in the county seat of Oregon, Illinois. One of six Oregon sites listed on the Register, the school is an oddly shaped, two-room schoolhouse which has been moved from its original location. Chana School joined the Register in 2005 as an education museum.

The Arc at Old Colony is a 17-story landmark building in the Chicago Loop community area of Chicago, Illinois. Designed by the architectural firm Holabird & Roche in 1893–94, it stands at approximately 215 feet and was the tallest building in Chicago at the time it was built. The building was designated a Chicago Landmark on July 7, 1978. It was the first tall building to use a system of internal portal arches as a means of bracing the structure against high winds.

The Printing House Row District is a National Historic Landmark District encompassing four architecturally important buildings on the 300 through 500 blocks of South Dearborn, South Federal and South Plymouth streets in the Loop community area of Chicago, Illinois. It was listed on the National Register of Historic Places as South Dearborn Street – Printing House Row Historic District and listed as a National Historic Landmark as South Dearborn Street – Printing House Row North Historic District on January 7, 1976. The district was designated a Chicago Landmark on May 9, 1996. The district includes the Monadnock Building, the Manhattan Building, the Fisher Building, and the Old Colony Building. The district overlaps significantly with the Printers Row neighborhood, and is not the same as South Loop Printing House District.
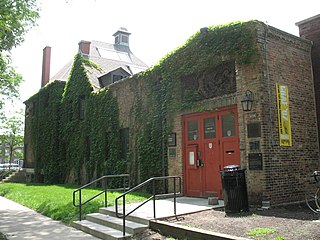
The Lorado Taft Midway Studios are a historic artist studio complex at South Ingleside Avenue and East 60th Street, on the campus of the University of Chicago on the South Side of Chicago. The architecturally haphazard structure, originating as two converted barns and a Victorian house, was used from 1906 to 1929 as the studio of Lorado Taft (1860-1936), one of the most influential sculptors of the period. A National Historic Landmark, it now houses the university's visual arts department.

The Dennis Otte Round Barn is a round barn in the U.S. state of Illinois near the unincorporated Stephenson County community of Eleroy. The barn was built in 1930 by Herman Altenbern and has a diameter of 54 feet. The barn is representative of the last round barn design variations that evolved. The Otte Round Barn was added to the U.S. National Register of Historic Places in 1984.

The Mrs. A. W. Gridley House is a Frank Lloyd Wright designed Prairie School home in Batavia, Illinois.

Defer Elementary School is a school building located at 15425 Kercheval in Grosse Pointe Park, Michigan in Metro Detroit. It was designated a Michigan State Historic Site in 1996 and listed on the National Register of Historic Places in 2001. A part of the Grosse Pointe Public School System, it serves much of Grosse Pointe Park.

Lincoln School is located on the east side of Davenport, Iowa, United States. It has been listed on the National Register of Historic Places since 2002.

McKinley Elementary School is located on the east side of Davenport, Iowa, United States. It was listed on the National Register of Historic Places in 2002.

Friendship Armstrong Academy is a public charter school located in the Truxton Circle neighborhood of Washington, D.C. Historically a black school, it is housed in the former Armstrong Manual Training School, also known as the Samuel Chapman Armstrong Technical High School.

Strang School District No. 36, or the Strang Public School, is a historic school located in Fillmore County, Nebraska, in the village of Strang. The school is one of the two sites listed on the National Register of Historic Places in the village of Strang. The school building is a small, two-story, brick public schoolhouse, which was built to replace the schoolhouse that was previously located on that site. The schoolhouse was built between 1929 and 1930, and replaced the previous schoolhouse, which burned down in 1928. The schoolhouse still retains all original building materials. The school served high school students from 1930 to 1951, and still functions as a school today, serving grades K–8. The NRHP listing also includes a flagpole located outside the schoolhouse, and five pieces of playground equipment.
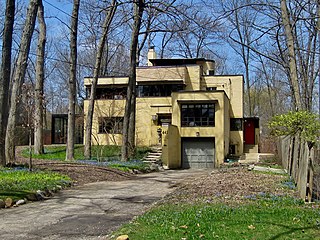
The Henry Dubin House is an architecturally-significant house in Highland Park, Illinois, United States.

The Fisk Barn is a historic barn on Gerry Road in Dublin, New Hampshire, United States. Built in the 1790s, it is a good local example of 18th-century farm architecture, made further notable by its conversion to an art studio in 1929, during Dublin's heyday as an artists' colony. The barn was listed on the National Register of Historic Places in 1983.

The historic Sisters High School was built in 1939 as a public secondary school for the community of Sisters in central Oregon. It was constructed using United States Federal Government funds provided through the Public Works Administration. The old Sisters High School was listed on National Register of Historic Places in 2006. Today, the facility has been converted into an administration building for the local school district.
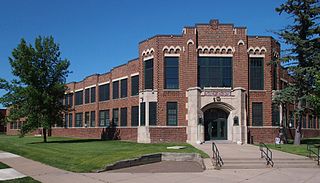
Franklin Junior High School is a historic former school building in Brainerd, Minnesota, United States. The core sections were built in 1932 and extensions were added on in 1954 and 1962. The school closed in 2005. In 2008 the building reopened as the Franklin Arts Center, which leases residential, work, and commercial space to local artists.
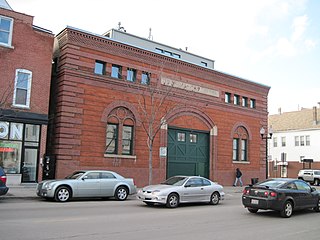
The Mandel Brothers Warehouse Building is a historic warehouse at 3254 N. Halsted Street in the Lakeview neighborhood of Chicago, Illinois. The Mandel Brothers Department Store, one of the oldest department store companies in Chicago at the time, built the warehouse in 1903 to support its delivery service. Prominent Chicago architecture firm Holabird & Roche, who also designed both stores and warehouses for many of Chicago's other department store companies, designed the warehouse. The firm used a Renaissance Revival design for the warehouse, an uncommon choice that stood out from Chicago's many utilitarian warehouses. Their design features a brick exterior with quoins, an arched entrance and windows, and a parapet with decorative brickwork.






















