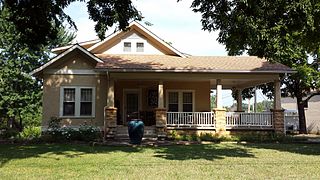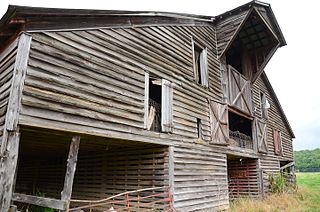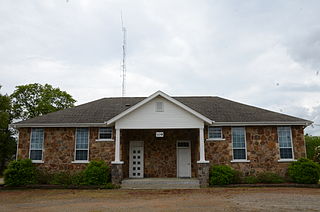
Petit Jean State Park is a 3,471-acre (1,405 ha) park in Conway County, Arkansas managed by the Arkansas Department of Parks and Tourism. It is located atop Petit Jean Mountain adjacent to the Arkansas River in the area between the Ouachita Mountains and Ozark Plateaus.

The Case-Shiras-Dearmore House is a historic house in Mountain Home, Arkansas, United States. It is a 2½-story plain traditional wood-frame structure, with a roughly L-shaped layout, a stone foundation, and a cross-gable roof. A single-story shed-roofed porch stands on the crook of the L, which faces south. The house was built in the 1870s by Dr. J. H. Case, but its most notable resident was Tom Shiras, who acquired the house in 1900 and later married into the Case family. Shiras and his brother published the Baxter Bulletin, a newspaper that grew under his control to become a major regional news outlet with significant editorial influence. The Shiras family owned the property into the 1970s.

The John Bettis House is a historic house on the north side of Arkansas Highway 14 in Pleasant Grove, Arkansas, a short way south of its junction with Stone County Road 32.

Brewer's Mill is a historic industrial facility on Arkansas Highway 66, just west of the central business district of Mountain View, Arkansas. It is a two-story wood-frame structure with flanking single-story wings, finished in weatherboard and a metal roof. Built in 1915, it is the only surviving industrial building of its type in Stone County. Francis Brewer built it as a grist mill, a function to which it was restored in the 1980s.

The John F. Brewer House is a historic house on Arkansas Highway 9 in Mountain View, Arkansas, one block south of the Stone County Courthouse. It is a roughly rectangular single-story wood-frame structure, with a gable roof and stuccoed exterior. Shed-roof dormers project from the sides of the roof, and a small gabled section projects forward on the left front facade, with a deep porch wrapping around to the right. There are exposed rafter ends at the eaves in the Craftsman style. This house, built in the 1920s, is believed to be the first Craftsman/Bungalow-style house built in Stone County.

The Clark–King House is a historic house in Stone County, Arkansas, just outside the city limits of Mountain View. Located near the end of County Road 146, it is a single-story log structure with two pens, one built c. 1885 and the other c. 1889. The main (east-facing) facade has a porch extending across the front, under the gable roof that shelters the original pen. The breezeway between the pens has been enclosed with board and batten siding. The first pen was built by P.C. Clark; the second by Rev. Jacob King, a prominent local circuit preacher of the period.

The Inn at Mountain View, formerly the Dew Drop Inn, is a historic hotel property at 307 West Washington Street in Mountain View, Arkansas. It is a 2+1⁄2-story wood-frame structure, roughly in a T shape, with a cross-gable roof configuration. A single-story porch wraps around one portion of the T, supported by square posts mounted on dressed stone pedestals. Built c. 1920, it is one of two hotel buildings to survive from that period in the city.

The William Dillard Homestead is a historic homestead property in rural northeastern Stone County, Arkansas. It is located on the Round Bottom area northeast of Mountain View, on a plateau above the river's flood plain. It consists of two log structures, both now used as barns, that were built c. 1837, and are the oldest standing structures in the county. A single-pen log cabin stands on rough stone piers, and is covered by a gable roof. The walls are rough-hewn logs, joined by V notches. A shed-roof ell extends on the southern side of the structure, and more modern box-constructed sheds are attached to the north and east sides. A double crib barn stands across the road from the cabin.

The Farmers and Merchants Bank is a historic commercial building on Main Street, facing the courthouse square, in Mountain View, Arkansas. It is a two-story stone structure, with a flat roof obscured by a parapet. Built out of rusticated stone, it has vernacular Romanesque styling in its rounded window and door openings on the first floor, and its crenellations at the top of the parapet. It was built in 1910, during the city's first major period of stone construction, by Bill Laroe, who also built the Stone County Courthouse.

Lackey General Merchandise and Warehouse is a historic commercial building at the northeast corner of Arkansas Highway 66 and North Peabody Avenue in the center of Mountain View, Arkansas. It is a roughly rectangular two-story structure, built out of local stone, with a flat roof surrounded by a low parapet. Its main facade faces west toward the Stone County Courthouse, with plate glass windows topped by awnings on the first floor, and four sash windows on the second. The main entrance is in an angle at the street corner, with the building corner supported by a square stone post. Built in 1924, it is believed to be the largest commercial building in Stone County.

The Luber School is a historic one-room schoolhouse building in rural central-southern Stone County, Arkansas. It is located at the northern corner of Luber Road and County Road 214 in the community of Luber, south-southeast of Mountain View. The school is a single story rectangular stone structure, with a hip roof that has exposed rafter ends in the Craftsman style. A hip-roofed porch projects to the south, supported by square columns, and shelters the main double-door entrance. The school was built by the small rural community in 1930, just before the full effects of the Great Depression and a drought ruined the area's economy.

The H.S. Mabry Barn is a historic barn in rural central Stone County, Arkansas. It is located on the north side of County Road 21, south of Mountain View. It is a large two-story wood-frame structure, built in a transverse crib plan with animal stalls flanking a central drive that parallels the ridge of the gabled roof. Sheds extend the covered area on each of the long sides. The barn was built c. 1922 by Albert Hubbler to house H. S. Mabry's mule herd, and is noted for its unusually large size.
The Noah McCarn House is a historic house on Arkansas Highway 5, about 3 miles (4.8 km) southeast of Mountain View, Arkansas. It is a single-story wood-frame structure, with a side gable roof, weatherboard siding, and a stone foundation. The main facade has a center entrance, with paired sash windows on either side, and is sheltered by a hip-roof porch supported by square posts. The roof lines exhibit a vernacular Craftsman version of exposed rafter ends and brackets. A wellhouse on the property has distinctive latticework walls.

The Mountain View Waterworks are a historic public water supply system in Mountain View, Arkansas. The facilities consist of a tower and well house, located at the junction of Gaylor and King Streets. The tower is a metal structure with four legs, reinforced by diagonal latticework members, topped by a water tank with a bowl-shaped bottom and a conical roof. A large pipe connects from the bottom of the tank to the well house, a square fieldstone structure. These facilities were built in 1936–37 with funding from the Public Works Administration, and were still in use at the time of the property's listing on the National Register of Historic Places in 2006.

The C.L. Smith & Son General Store is a historic commercial building on Arkansas Highway 66, opposite the courthouse square, in central Mountain View, Arkansas. It is a single-story stone structure, with vernacular Romanesque styling consisting of round-arch window openings flanking a similar entry opening. The front facade is topped by a parapet, which obscures the flat roof, and is stepped down the east side. The store was built in 1905, and is one of the early stone buildings that typify the city center's architecture.

The Stone County Courthouse is located at Courthouse Square in the center of Mountain View, the county seat of Stone County, Arkansas. It is a 2+1⁄2-story stone structure, built out of native stone, with a hip roof that has exposed rafter ends. The building has a central section with flanking wings that project slightly, with the entrance at the center, sheltered by a portico with a hip roof, dentillated cornice, and square stone posts. The courthouse was built in 1922 to a design by Clyde A. Ferrell.

The W. L. Wood House is a historic house at 709 North Morrill Street in Morrilton, Arkansas. It is a 2+1⁄2-story wood-frame structure, with a hip roof, weatherboard exterior, and foundation of stone and brick. It has the asymmetrical massing typical of the Queen Anne period, with a three-story turret at the left corner, and a porch that wraps across the front and around the base of the tower. The porch is supported by round columns and has a turned balustrade and a low gable over the main steps. A large gable that projects from the main roof has a rounded-corner balcony at its center. The interior has richly detailed woodwork in the Eastlake style. The house was purchased as a prefab from Sears & Roebuck, shipped by rail to Morrilton, moved to its current location by mule drawn wagon and built in 1905–06 for William L. Wood, a prominent local businessman.

The former Mountain View School, now the Russellville Fire Station No. 2, is a historic school building at 109 Hilltop Drive in Russellville, Arkansas. It is a single story masonry structure, built out of fieldstone and covered by a hip roof. Its entrance are sheltered under a project gable-roofed porch with square columns set on stone piers. The school was built in 1926, during a period of significant growth in the city's history.

Terry House, on Terry Hill in Poteau in Le Flore County, Oklahoma, also known as Woodson House, was built in 1913. It was listed on the National Register of Historic Places in 1980.




















