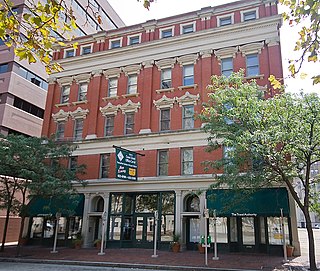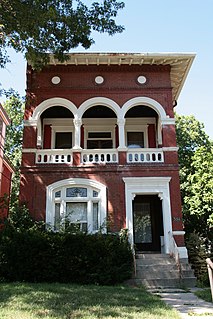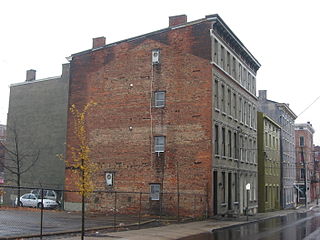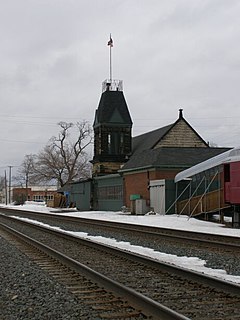
The former Nast Trinity United Methodist Church, now known as The Warehouse Church, is a historic congregation of the United Methodist Church in Cincinnati, Ohio, United States. Designed by leading Cincinnati architect Samuel Hannaford and completed in 1880, it was the home of the first German Methodist church to be established anywhere in the world, and it was declared a historic site in the late twentieth century.

The Captain Stone House is a historic house in Cincinnati, Ohio, United States. A Romanesque Revival structure built in 1890, it was designed by Samuel Hannaford and Sons for leading Cincinnati citizen George N. Stone and his wife Martha E. Stone, who was a survivor of the sinking of the Titanic, and their two daughters. A native of New Hampshire who served as an officer in the U.S. Army during the Civil War, Stone moved to Cincinnati after the war and became a leading businessman. After Stone's lifetime, the house became a center for a Cincinnati chapter of Alcoholics Anonymous, which continues to host meetings at the property.

The Cincinnati Gymnasium and Athletic Club is a historic building in Cincinnati, Ohio, United States. Located on Shillito Place in the city's downtown, it was built for a club of the same name. Founded in 1853 by a group of Cincinnati elites, including Rutherford B. Hayes, the society chose to erect a new headquarters in 1902; at the time of its completion, this four-story building was hailed as one of the country's best athletic facilities, second only to the gymnasium at Columbia University in New York City.

The College Hill Town Hall is a historic village hall in the city of Cincinnati, Ohio, United States. Built as village offices for College Hill when it was a separate community, the building was designed by a master architect, and it has been named a historic site.

The Courtland Flats are an apartment building on Court Street in Cincinnati, Ohio, United States. A brick building constructed in 1902, it was the first Second Renaissance Revival apartment building to be constructed in the city's downtown. Despite the presence of many Second Renaissance Revival elements, the building includes several details more typical of the First Renaissance Revival period, such as elaborate window decorations on the exterior, multi-piece pediments above the fourth-floor windows, and prominent pilasters.

The Gilbert Row, as of 2005 often referred to as Emery Row, is a group of historic rowhouses in the southern part of the Walnut Hills neighborhood of Cincinnati, Ohio, United States. Composed of six individual small houses and a more substantial structure designed as a commercial building, the row was built by the real estate firm of Thomas Emery's Sons according to a design by the Steinkamp Brothers architectural firm. Built in 1889, the complex became a model for many residential complexes constructed by Thomas Emery's Sons during the 1890s, including multiple apartment-style properties in Walnut Hills.

The Moses Goldsmith Building is a historic residence in Cincinnati, Ohio, United States. Built in 1900, it was originally owned by Moses Goldsmith, the president of a firm that sold notions; rather than living in the house, Goldsmith built it for investment purposes, renting it to others.

The Lombardy Apartment Building is a historic apartment building in downtown Cincinnati, Ohio, United States. A Victorian structure erected in 1885, it is a seven-story building with a metal-covered Mansard roof, built with brick walls and a stone foundation. Constructed by the firm of Thomas Emery's Sons, Cincinnati's leading real estate developers during the 1880s, it was one of the earliest large apartment buildings erected in the city. It is one of four large apartment complexes erected by the Emerys during the 1880s; only the Brittany and the Lombardy Apartment Buildings have endured to the present day. Both the Lombardy and the Brittany were built in 1885 according to designs by Samuel Hannaford; at that time, his independent architectural practice was gaining great prominence in the Cincinnati metropolitan area.

The S.C. Mayer House is a historic house in the Over-the-Rhine neighborhood of Cincinnati, Ohio, United States. Constructed in the late 1880s, it has been recognized because of its mix of major architectural styles and its monolithic stone walls. Built by a leading local architect, it has been named a historic site.

The Richard H. Mitchell House is a historic residence in Cincinnati, Ohio, United States. Built of stone throughout, this large house was designed by prominent Cincinnati architect Samuel Hannaford. Converted into a school, the house has been named a historic site.

The Northside United Methodist Church is a historic Methodist church in the Northside neighborhood of Cincinnati, Ohio, United States. Constructed in the 1890s for a congregation more than sixty years old, the building has been named a historic site.

The Henry Powell House is a historic house in the Mount Auburn neighborhood of Cincinnati, Ohio, United States. Constructed in the mid-19th century, it experienced a radical transformation near the end of the century under the direction of a leading regional architect. This French-style residence has been named a historic site.

The Nathaniel Ropes Building is a historic commercial building in downtown Cincinnati, Ohio, United States. Located on Main Street near the Hamilton County Courthouse, this 1882 building has been named a historic site.

The Sycamore-13th Street Grouping is a cluster of historic buildings in the Over-the-Rhine neighborhood of Cincinnati, Ohio, United States. Built during the middle and later years of the nineteenth century, these eighteen buildings are built of brick and sandstone with elements of stone and iron. Some of the buildings feature elements of the Greek Revival, Italianate, or Queen Anne styles of architecture, but the majority of the buildings in the cluster are simple vernacular structures. Virtually all of the buildings in the grouping were constructed for residential purposes, although some were built exclusively as apartment buildings, while some originally had both residential and commercial space. The structures built as commercial-and-residential buildings are those most likely to feature defined architectural styles, rather than vernacular designs.

First Presbyterian Church is a Presbyterian church in the city of Napoleon, Ohio, United States. Located at 303 W. Washington Street, it has been recognized as a historic site because of its unusual architecture.

St. Remy's Catholic Church is a historic Roman Catholic church in Russia, Ohio, United States. Built in 1890, it continues to house an active parish, and it has been recognized as a historic site because of its architecture.

St. Louis Catholic Church is a historic Roman Catholic church in North Star, Ohio, United States. Constructed in the early twentieth century, it is one of the newest churches in a heavily Catholic region of far western Ohio, but it has been recognized as a historic site because of its unique architecture.

The Metropolitan Block is a historic commercial building along North Main Street in downtown Lima, Ohio, United States. Built in 1890 at the middle of Lima's petroleum boom, it is historically significant as a well-preserved example of Romanesque Revival architecture.

The Berea Union Depot is a train station in Berea, Ohio, United States, which was built in 1876. As the railroad facilities through town grew, there was a demand in the early 1870s by developers and townspeople for a new passenger and freight station. When it was dedicated on May 3, 1876, The Plain Dealer called it "the finest facility outside the big cities." As a union station, it served the Lake Shore and Michigan Southern Railway and the Cleveland, Cincinnati, Chicago and St. Louis Railway, both of which became part of New York Central Railroad. It ceased to serve as a railway depot in 1954. In 1980, the building was restored as a restaurant and gathering place.

The Matthew McCrea House is a historic house in Circleville, Ohio, United States. Located along Main Street on the city's eastern side, the house mixes elements of the Greek Revival and Italianate architectural styles.





















