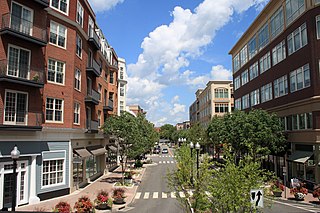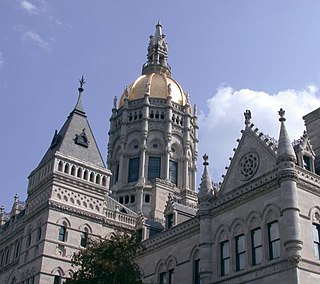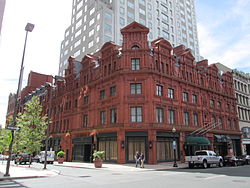
West Hartford is a town in Hartford County, Connecticut, United States, 5 miles (8.0 km) west of downtown Hartford. The town is part of the Capitol Planning Region. The population was 64,083 at the 2020 census.

The Wadsworth Atheneum is an art museum in Hartford, Connecticut. The Wadsworth is noted for its collections of European Baroque art, ancient Egyptian and Classical bronzes, French and American Impressionist paintings, Hudson River School landscapes, modernist masterpieces and contemporary works, as well as collections of early American furniture and decorative arts.
The Civic Center Mall, located in downtown Hartford, was a three level, enclosed shopping mall and office complex built in 1974 as part of a large downtown urban redevelopment project. It was previously the commercial portion of a four block square megastructure-type development, The Hartford Civic Center complex, which also contains a multi-purpose coliseum, an exhibition and trade show center, structured parking and a 330-room Sheraton hotel.

Scotia Square is a commercial development in downtown Halifax, Nova Scotia, Canada. It was built from the late 1960s to late 1970s and is managed by Crombie REIT.

Watkinson School is a private co-educational independent day school in Hartford, Connecticut, United States. Watkinson is situated on Bloomfield Avenue adjacent to the University of Hartford. It serves students from 6th through 12th grade. Watkinson also offers a postgraduate option, called The Academy at Watkinson, which allows students who have just graduated from high school to spend an additional year taking courses at Watkinson as well as the University of Hartford. Watkinson is the oldest independent school located within the city limits of Hartford.

The neighborhoods of Hartford, Connecticut in the United States are varied and historic.

The R. and F. Cheney Building, also known as the Brown Thomson Building, is a commercial building designed by noted American architect H. H. Richardson. It is located at 942 Main Street, Hartford, Connecticut, and is now on the National Register of Historic Places.

The Atlanta Biltmore Hotel and Biltmore Apartments is a historic building located in Atlanta, Georgia. The complex, originally consisting of a hotel and apartments, was developed by William Candler, son of Coca-Cola executive Asa Candler, with Holland Ball Judkins and John McEntee Bowman. The original hotel building was converted to an office building in 1999. The building is currently owned by the Georgia Institute of Technology and is adjacent to Technology Square.

Downtown Hartford, Connecticut is the primary business district of the city, and the center of Connecticut's state government. Because of the large number of insurance companies headquartered there, Hartford is known as the "Insurance Capital of the World".
Vlastimil Koubek was an American architect who designed more than 100 buildings, most of them in the Washington metropolitan area, and whose total value topped $2 billion. Most of his work is Modernist in style, although he developed a few structures in other vernaculars. He created the site plan for the redevelopment of Rosslyn, Virginia, and his Ames Center anchored the area's economic recovery. He designed the World Building in Silver Spring, Maryland, which sparked redevelopment of that town's downtown; and the L'Enfant Plaza Hotel in Washington, D.C. In 1985, Washingtonian magazine called him one of 20 people "who in the past 20 years had the greatest impact on the way we live and who forever altered the look of Washington." In 1988, The Washington Post newspaper said his Willard Hotel renovation was one of 28 projects in the area that made a signal contribution to the "feel" and look of Washington, D.C.

The house at 36 Forest Street, sometimes called the Burton House in Hartford, Connecticut, United States, is a wooden Shingle Style structure built in the late 19th century and largely intact today. It was listed on the National Register of Historic Places in 1983.

Hoffmann Architects, Inc., d/b/a Hoffmann Architects + Engineers, is a private architecture and engineering firm based in New Haven, Connecticut, United States, with offices in New York City and Alexandria, Virginia. Founded in 1977 by Hungarian-born architect John J. Hoffmann, the firm specializes in the rehabilitation of the building envelope, including facades, roofs, plazas, terraces, and parking structures, as well as historic / landmark building restoration.

The Capewell Horse Nail Company is a historic brick industrial complex located in the Hartford, Connecticut neighborhood of Sheldon/Charter Oak. It was built in 1903 by industrialist George Capewell at the corner of Charter Oak Avenue and Popieluszko Court after the previous headquarters burned down.

Goodwin Square is a 30-story, 159 m (522 ft) skyscraper located at 225 Asylum Street in Downtown Hartford, Connecticut. The Goodwin Square complex includes the office tower that bears its name, as well as the adjoining Goodwin Hotel. The tower itself is the third tallest building in Hartford and in Connecticut.
Goodwin Park is a city park and golf course located in Hartford and Wethersfield, Connecticut. Opened to the public in 1901, it covers 227 acres (92 ha) and offers a playground, community pool and a 27-hole golf course.

Nook Farm is a historical neighborhood in the Asylum Hill section on the western edge of Hartford, Connecticut, USA.

The Ritz Tower is a luxury residential building at 465 Park Avenue on the corner of East 57th Street in the Midtown Manhattan neighborhood of New York City. It was built from 1925 to 1926 as an apartment hotel and was designed by Emery Roth and Thomas Hastings for journalist Arthur Brisbane, who was the developer. The Ritz Tower is about 541 feet (165 m) with 41 stories, making it the tallest residential building in New York City upon its completion. Because it was initially classified as an apartment hotel, the building was constructed to a greater height than was usually permitted.

The Norwood Tower is a historic commercial building in downtown Austin, Texas. Built in 1929, the tower was named a Recorded Texas Historic Landmark in 2006 and added to the National Register of Historic Places in 2011. At the time of construction, it was the city's tallest commercial structure and Austin's first fully air-conditioned office building, and the adjoining parking structure was the city's first self-parking ramped auto garage. The tower remains Austin's only Gothic Revival high-rise building.

The Metropolitan District Commission of Connecticut (MDC) is a public not-for-profit municipal corporation chartered by the Connecticut General Assembly in 1929 to provide potable water and sewer systems to the Hartford area. The original agreement tied together the water systems of Hartford, Bloomfield, Newington, Wethersfield, and Windsor, later adding West Hartford, Rocky Hill, and East Hartford to its membership. As of 2023, the MDC serves much of the Greater Hartford region, reaching nearly 500,000 residents in its eight member cities and towns as well as parts of East Granby, Farmington,Glastonbury, Windsor Locks, South Windsor, and Portland. The commission is run by a 29-member board of commissioners; 17 of which are appointed by the member towns, eight by the governor, and four by legislative leaders. The current Chairman of the MDC Board is Donald Currey, the husband of Melody Currey and father of Jeffrey Currey. Its former chairman was William A. DiBella.

The Langham, Seattle is a future high-rise luxury hotel in Seattle, Washington, United States. It is scheduled to open in 2026 with 187 rooms and suites operated by the Langham Hospitality Group. The 42-story building will incorporate the facade of the Terminal Sales Annex, a historic landmark on the site at 1931 2nd Avenue. The building was designed by Kengo Kuma & Associates and Ankrom Moisan Architects.



















