
The Wales and Hamblen Building is a historic commercial building at 260 Main Street in Bridgton, Maine. Built in 1882, it is a fine example of late Italianate architecture, and one of the town's most architecturally sophisticated commercial buildings. It was listed on the National Register of Historic Places.

The Nickels-Sortwell House is a historic house museum at 121 Main Street in Wiscasset, Maine, United States. Built in 1807 by a wealthy ship's captain, the house was designated a National Historic Landmark in 1970 as an exceptionally high-quality example of the Federal style of architecture. After serving as a hotel for much of the 19th century, the house returned to private hands in 1900. It was given to Historic New England in 1958, which gives tours of the house between May and October.
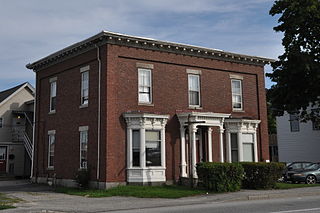
The Holland–Drew House is a historic house at 377 Main Street in Lewiston, Maine. Built in 1854, it is a high-quality local example of Italianate architecture executed in brick. It is also notable for some of its owners, who were prominent in the civic and business affairs of the city. The house was listed on the National Register of Historic Places in 1978.

The Elms is a historic building at the junction of Lewiston and Elm Streets in Mechanic Falls, Maine. Built as a hotel in 1859 and used for a variety of purposes since then, the substantial building is a fine late expression of Greek Revival architecture, and a reminder of the town's heyday as an industrial center. It was listed on the National Register of Historic Places in 1985.

Somerset Academy, also known as Athens Academy, is an historic building on Academy Street in Athens, Maine. Built in 1846, it is a remarkably sophisticated treatment of Greek Revival architecture in rural setting. The building is home to the River of Life Church. It was listed on the National Register of Historic Places in 1984.

The Jonas Cutting–Edward Kent House is a historic house at 48-50 Penobscot Street in Bangor, Maine. Built in 1836–37, it is one of the city's most unusual and elaborate examples of Greek Revival architecture. Built as a duplex, its first owners and occupants were Edward Kent, mayor and a future Governor of Maine, and his law partner, Jonas Cutting, a future Maine Supreme Judicial Court justice. The house was listed on the National Register of Historic Places in 1973.

The Edward Salyer House is located on South Middletown Road in Pearl River, New York, United States. It is a wood frame house built in the 1760s.
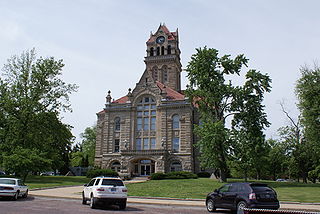
The Starke County Courthouse is a historic courthouse located at Knox, Starke County, Indiana. It was designed by the architectural firm of Wing & Mahurin, of Fort Wayne and built in 1897. It is a three-story, Richardsonian Romanesque style Indiana Oolitic limestone and terra cotta building. It has a Greek cross-plan and is topped by a tiled hipped roof. It features a 138 feet tall clock tower located at the roof's center.

The Waterbury Municipal Center Complex, also known as the Cass Gilbert National Register District, is a group of five buildings, including City Hall, on Field and Grand streets in Waterbury, Connecticut, United States. They are large stone and brick structures, all designed by Cass Gilbert in the Georgian Revival and Second Renaissance Revival architectural styles, built during the 1910s. In 1978 they were designated as a historic district and listed on the National Register of Historic Places. They are now contributing properties to the Downtown Waterbury Historic District.

The Gov. Abner Coburn House is a historic house on Main Street in Skowhegan, Maine. Built in 1849 by a local master builder, it is one of the town's finest examples of Greek Revival architecture. It was built for Skowhegan native Abner Coburn, one of its wealthiest citizens, who served one term as Governor of Maine. The house was listed on the National Register of Historic Places in 1974.
The James Emery House, also known as Linwood Cottage, is a historic house on Main Street in Bucksport, Maine. An architecturally eclectic mix of Greek Revival, Gothic Revival, and Italianate styling, the house was built c. 1855 on a site overlooking the Penobscot River. It was listed on the National Register of Historic Places in 1974 for its architectural significance.

The Observer Building is a historic commercial and residential building located at 128 Union Square in Dover-Foxcroft, Maine. Built in 1854, it is an architecturally unusual Greek Revival wood-frame "flatiron" triangular building with a variable-pitch gable roof. In addition to its architectural significance, it is also historically significant as the home for many years of The Piscataquis Observer, one of Maine's oldest weekly newspapers. The building is now owned by the Dover-Foxcroft Historical Society, which uses it as a museum and storage space.
The Samuel Kidder Whiting House is a historic house at 214 Main Street in Ellsworth, Maine. Built in 1871, it is one of the finest examples of the Second Empire architecture in Hancock County. Its design is attributed to George W. Orff, an architect working out of Bangor. The house was listed on the National Register of Historic Places in 1983. It now houses a financial services office.
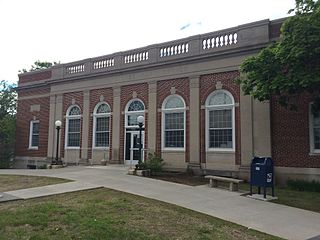
The main Orono Post Office is located at 1 Bennoch Street in Orono, Maine. Built in 1933, it is a fine local example of Classical Revival architecture. It was listed on the National Register of Historic Places in 1986.

The Nathaniel Treat House is a historic house at 114 Main Street in Orono, Maine. Probably built in the 1830s, the house is a fine example of transitional Federal-Greek Revival architecture executed in brick. The house was built by Nathaniel Treat, and was in the 20th century home to Charles J. Dunn, chief justice of the Maine Supreme Judicial Court. The house was listed on the National Register of Historic Places in 1973.
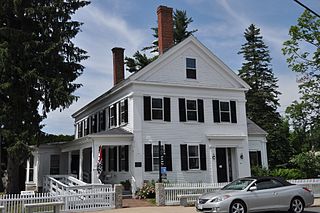
The Jewett-Eastman House is a historic house at 37 Portland Street in the center of South Berwick, Maine. Built about 1850, it is a fine local example of Greek Revival architecture. It is most notable for its association with the Jewett family, which included a prominent local businessman and a doctor, as well as the writer Sarah Orne Jewett, who was raised in this house. It served the town for a time as its public library, and is now owned by Historic New England, serving as a gallery space and as the visitors center for the adjacent Sarah Orne Jewett House.
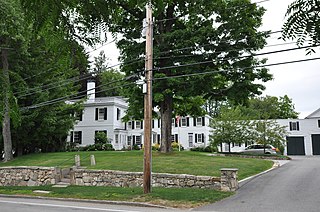
The Lord Mansion is a historic house at 20 Summer Street in Kennebunk, Maine. The multi-part house includes a 1760 Georgian house as an ell to its main element, an 1801 Federal period structure. The house was listed on the National Register of Historic Places in 1973 for its architectural significance; it is also a contributing element to the Kennebunk Historic District.

The Jeremiah Fowler House is a historic house at 35 School Street in Lubec, Maine. Built about 1840, it is a fine local example of Greek Revival architecture, owned during the 19th century by locally prominent businessmen. The house was listed on the National Register of Historic Places in 1983.

The Old Post Office is a historic former post office building at 35 Washington Street in Biddeford, Maine. Built in 1914, it is a fine local example of Classical Revival architecture, and a prototype for post offices built in the following decades. The property was listed on the National Register of Historic Places in 1973. It now houses commercial offices.

The Robinhood Free Meetinghouse is a historic church building at 210 Robinhood Road in Georgetown, Maine. Built in 1856, it is a modest example of vernacular Greek Revival architecture, distinctive as one of Maine's few rural 19th-century churches to have its sanctuary space on the second floor. The building was listed on the National Register of Historic Places in 2016; it has recently been converted for use as a restaurant.




















