
The Winslow House is a Frank Lloyd Wright-designed house located at 515 Auvergne Place in River Forest, Illinois. A landmark building in Wright's career, the Winslow House, built in 1893–94, was his first major commission as an independent architect. While the design owes a debt to the earlier James Charnley House, Wright always considered the Winslow House extremely important to his career. Looking back on it in 1936, he described it as "the first 'prairie house'."
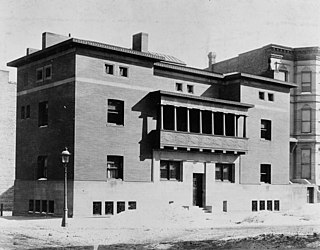
The James Charnley Residence, also known as the Charnley-Persky House, is a historic house museum at 1365 North Astor Street in the Gold Coast neighborhood of Chicago, Illinois. Built in 1892, it is one of the few surviving residential works of Louis Sullivan.

Castle Hill is a 56,881 sq ft (5,284.4 m2) Tudor Revival mansion in Ipswich, Massachusetts built 1926-1928 as a summer home for Mr. and Mrs. Richard Teller Crane, Jr. It is also the name of the 165-acre (67 ha) drumlin surrounded by sea and salt marsh the home was built atop. Both are part of the 2,100-acre (850 ha) Crane Estate located on Argilla Road. The estate includes a historic mansion, 21 outbuildings, and landscapes overlooking Ipswich Bay, on the seacoast off Route 1, north of Boston. Its name derives from a promontory in Ipswich, Suffolk, England, from which many early Massachusetts Bay Colony settlers immigrated.

White Pines Forest State Park, more commonly referred to as White Pines State Park, is an Illinois state park in Ogle County, Illinois. It is located near the communities of Polo, Mount Morris and Oregon. The 385-acre (156 ha) park contains the southernmost remaining stand of native white pine trees in the state of Illinois, and that area, 43 acres (17 ha), was designated an Illinois Nature Preserve in 2001.

Pittsfield East School is located in Pittsfield, Illinois, Pike County, United States. The building was placed on the National Register of Historic Places in 1971.
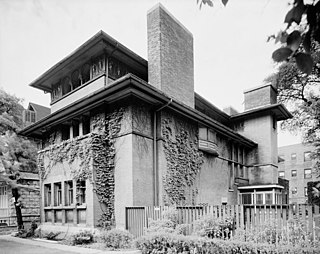
The Isidore H. Heller House is a house located at 5132 South Woodlawn Avenue in the Hyde Park community area of Chicago in Cook County, Illinois, United States. The house was designed by American architect Frank Lloyd Wright. The design is credited as one of the turning points in Wright's shift to geometric, Prairie School architecture, which is defined by horizontal lines, flat or hipped roofs with broad overhanging eaves, windows grouped in horizontal bands, and an integration with the landscape, which is meant to evoke native Prairie surroundings.

The Emil Bach House is a Prairie style house in the Rogers Park neighborhood of Chicago, Illinois, United States that was designed by architect Frank Lloyd Wright. The house was built in 1915 for an admirer of Wright's work, Emil Bach, the co-owner of the Bach Brick Company. The house is representative of Wright's late Prairie style and is an expression of his creativity from a period just before his work shifted stylistic focus. The Bach House was declared a Chicago Landmark on September 28, 1977, and was added to the U.S. National Register of Historic Places on January 23, 1979.

The Thomas H. Gale House, or simply Thomas Gale House, is a house located in the Chicago suburb of Oak Park, Illinois, United States. The house was designed by famous American architect Frank Lloyd Wright in 1892 and is an example of his early work. The house was designed by Wright independently while he was still employed in the architecture firm of Adler & Sullivan, run by engineer Dankmar Adler and architect, Louis Sullivan; taking outside commissions was something that Sullivan forbade. The house is significant because of what it shows about Wright's early development period. The Parker House is listed as contributing property to a U.S. federally Registered Historic District. The house was designated an Oak Park Landmark in 2002.

The George W. Furbeck House is a house located in the Chicago suburb of Oak Park, Illinois, United States. The house was designed by famous American architect Frank Lloyd Wright in 1897 and constructed for Chicago electrical contractor George W. Furbeck and his new bride Sue Allin Harrington. The home's interior is much as it appeared when the house was completed but the exterior has seen some alteration. The house is an important example of Frank Lloyd Wright's transitional period of the late 1890s which culminated with the birth of the first fully mature early modern Prairie style house. The Furbeck House was listed as a contributing property to a U.S. federal Registered Historic District in 1973 and declared a local Oak Park Landmark in 2002.

Edwin H. Cheney House (1903) located in Oak Park, Illinois, United States, was Frank Lloyd Wright's design of this residence for electrical engineer Edwin Cheney. The house is part of the Frank Lloyd Wright–Prairie School of Architecture Historic District. A brick house with the living and sleeping rooms all on one floor under a single hipped roof, the Cheney House has a less monumental and more intimate quality than the design for the Arthur Heurtley House. The intimacy of the Cheney house is due to the building not being a full story off the ground and being sequestered from the main street by a walled terrace. In addition, its windows are nestled between the wide eaves of the roof and the substantial stone sill that girdles the house.

The Henry Gerber House is located on North Crilly Court in the Old Town neighborhood of Chicago, Illinois, United States. It is a single-family brick row house built in 1885 in the Queen Anne style, mostly intact from that time. In the 1920s it housed the apartment occupied by German-born Henry Gerber, founder of the short-lived Society for Human Rights, which was incorporated in Illinois as the first American organization working for gay rights. Inspired by nascent gay-rights organizations he had seen in Germany, Gerber held meetings here and published newsletters, the first known gay civil rights periodicals in the country, for a year until the Chicago police raided the house in 1925.

The Scales Mound Historic District is a historic district in the small Illinois village of Scales Mound. The district encompasses the entire corporate limit of the village and has more than 200 properties within its boundaries. The district was added to the U.S. National Register of Historic Places in 1990.

The Hunter House is located at 3985 Trumbull Avenue in the Woodbridge Neighborhood Historic District of Detroit, Michigan. The house was listed on the National Register of Historic Places and designated a Michigan State Historic Site in 1974. It was previously operated as the Woodbridge Star, a bed and breakfast.
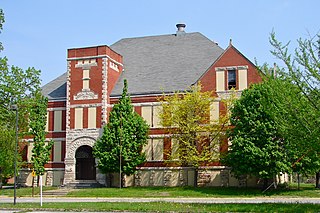
Lincoln School was a historic building located in Rock Island, Illinois, United States. It was designated a Rock Island Landmark in 1984, individually listed on the National Register of Historic Places in 1985, and became part of the Broadway Historic District when it was listed on the National Register in 1998. It was torn down in 2012 and delisted from the National Register in 2020.
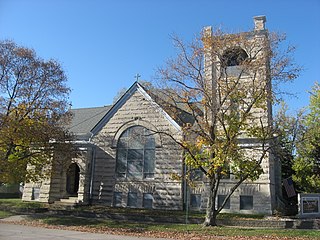
First Congregational Church is a historic Congregational church located at 202 N 6th Street in Marshall, Illinois. Built in 1909, the church was the third built for Marshall's First Congregation, which was established in 1841. The Gray Construction Company built the church in the Richardsonian Romanesque style. The church has limestone walls laid in alternating smooth and rusticated rows. The asymmetrical entrance features two arches supported by columns with ornamental floral capitals. The church has multiple stained glass windows, including a rose window on its front facade. A 56-foot (17 m) bell tower with square pillars at the upper corners marks the southeast corner of the building. The tower's bell, a relic from the original two churches, was made in 1850 by the Buckeye Bell Foundry of Cincinnati, Ohio.

The Richard Roytek House is a historic house located at 3420 Richmond Avenue in Mattoon, Illinois. Local businessman Richard Roytek built the house for his family in 1949–50. The house has a ranch style design with Prairie School details; Roytek chose this design after visiting Harlingen, Texas in 1948. The single-story house has the characteristic low profile and gently sloping roof of the ranch style. In addition, the house has large picture windows on its front facade and an attached garage, both common features of ranch-style houses. The house's Prairie School features include its use of wood and stone, its horizontal limestone exterior, its overhanging eaves, and its wide chimney. The house is one of roughly twelve ranch-style houses in Mattoon which predate the city's ranch-style subdivisions developed in the mid-1950s.

The Camp Lincoln Commissary Building is a historic building on the grounds of Camp Lincoln, a National Guard camp in Springfield, Illinois. Built in 1903, the commissary is the oldest building remaining at Camp Lincoln. The camp, which opened in 1886, had previously used tents or temporary buildings for most of its activities, and the commissary soon became the camp's center of activity; it has served as a headquarters, barracks, hospital, and physical examination center at various points. The Culver Stone Company, which constructed several of Springfield's public buildings, built the commissary. The rusticated limestone building is designed to resemble a castle, as it features turrets and battlements along its roof. The building now houses a military museum.
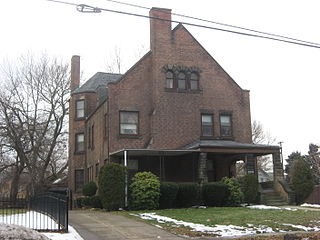
The Dr. James Bell House, also known as the Bell-Williams House, is a historic home located at 1822 E. 89th Street in Cleveland, Ohio, in the United States. Designed by noted local architect George J. Hardway for Dr. James Bell, it was completed in 1901. The home is a prime example of the Cleveland-area reaction at the end of the 19th century against high Victorian architecture, utilizing elements of Richardsonian Romanesque architecture to create a highly individualized, severe style.
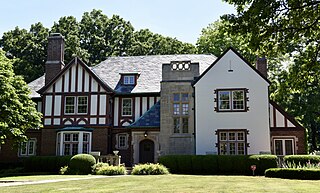
The Dr. Charles Compton House is a historic house located at 1303 South Wiggins Avenue in the Oak Knolls neighborhood of Springfield, Illinois. The house was built in 1926 for Dr. Charles Wentworth Compton, a local surgeon and the founder of local political group the Wentworth Republicans. Springfield architects Helmle and Helmle designed the Tudor Revival house, which was one of their many works in Oak Knolls. The house's front facade features a variety of materials and textures. The main entrance has its own roof and neighbors a stone tower with a parapet. The front of the house has a projecting gable on either side of the door; one gable is stucco with brick-edged windows, while the other matches the rest of the front facade, with brick on the first floor and stucco half-timbering on the second. The original slate roof of the house is broken by two brick chimneys.

The Swift House is a historic house at 4500 S. Michigan Avenue in the Grand Boulevard community area of Chicago, Illinois. The house was built in 1892 for Edward Morris and his wife Helen Swift Morris. Both of the owners had close ties to Chicago's meatpacking industry; Edward was the president of Morris & Company, while Helen was the daughter of Gustavus Franklin Swift, the founder of Swift & Company. The Richardsonian Romanesque home was most likely designed by Chicago architects Willett & Pashley. Its design includes a rusticated stone exterior, porches supported by stone columns, a dentillated cornice, and a turret and stone gable projecting from the roof. In addition to being a home for several different owners, the house has also served as a funeral home and as the headquarters of the Chicago Urban League.






















