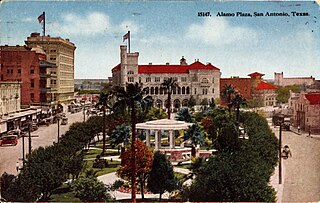
The Alamo Plaza Historic District is a historic district of downtown San Antonio in the U.S. state of Texas. It was listed on the National Register of Historic Places in 1977. It includes the Alamo, which is a separately listed Registered Historic Place and a U.S. National Historic Landmark.
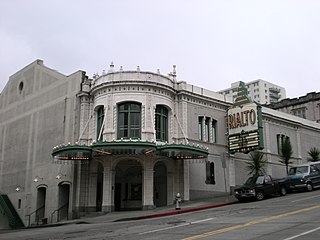
The Rialto Theatre in Tacoma, Washington was built in 1918 to showcase movies. Its design reflects the affluence following World War I. It reflects the character of a palace and is the result of efforts by entrepreneur Henry T. Moore and Tacoma architect Roland E. Borhek. Designed to hold 1500 patrons and retail space. The two-and-a-half-story structure is in the historic downtown of Tacoma. The area has long been associated with theaters and entertainment. The theater is freestanding, with a dramatic view on an incline with a classical façade sheathed of glazed white terra cotta. Both the interior and exterior retain most of the original design of Roland E. Borhek. The theater has an auditorium, proscenium with stage, a relocated projection booth, balcony, lobby, and commercial space. It has been altered with the removal of the storefronts and marquee. On the inside, the lobby's decorative ceiling has been hidden and the concession areas expanded.
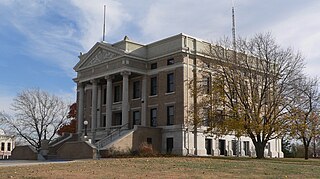
Pawnee County Courthouse in Pawnee City, Nebraska was built in 1911. It was designed by architect William F. Gernandt in Classical Revival style. It was listed on the National Register of Historic Places in 1990.

The Jacob Weinberger U.S. Courthouse is a historic courthouse building located in San Diego, California. It is a courthouse for the United States bankruptcy court for the Southern District of California.

The Federal Building and United States Custom House, Denver, Colorado is a historic courthouse and federal office building located at Denver, Colorado. It is a courthouse for the United States District Court for the District of Colorado.
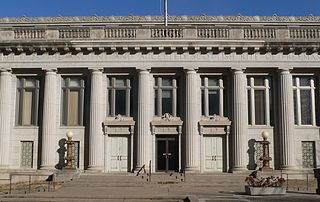
The Scottish Rite Temple in Lincoln, Nebraska is a building from 1916. It was listed on the National Register of Historic Places in 1986.

The former Washington School is located on Croton Avenue in the village of Ossining, New York, United States. It was built in 1907 in the Beaux-Arts style, one of two in the village to use it. It was added to the National Register of Historic Places in 1987.

The Bank Street Historic District is a group of four attached brick commercial buildings in different architectural styles on that street in Waterbury, Connecticut, United States. They were built over a 20-year period around the end of the 19th century, when Waterbury was a prosperous, growing industrial center. In 1983 they were recognized as a historic district and listed on the National Register of Historic Places.

The Farmers State Bank is a historic commercial building at 1001 Front Street in Conway, Arkansas. It is a two-story masonry structure in the Classical Revival style. Its side walls are finished in brick, and most of its facade is in stone. The dominant feature of the facade are four massive engaged Tuscan columns, which support an entablature, cornice, and parapet. The main entrance is set in the central bay, with a bracketed hood above. It was designed by Thompson & Harding and built about 1918.

The Main Library also known as the Erie Public Library combines elements of the Beaux Arts Classicism and Second Renaissance Revival styles of architecture. Both were commonly used at the end of the nineteenth century to convey the importance of public buildings. The building features arched openings, a prominent cornice, swag and garland decorations, and a roofline balustrade. It is clad in Pompeian red brick. The original facade is dominated by a marble portico, which was removed and stored by previous owners. It was reassembled and conserved as part of the renovation, recapturing the library's original grandeur. The library rotunda is one of the most significant interior spaces in Erie and was meticulously restored as part of the renovation. Mahogany paneling and marble floors serve as a backdrop for a decorative paint scheme. Spectacular allegorical murals on each side of the coffered skylight refer to literature, art, science, and poetry. They were completed by Elmer Ellsworth Garnsey, who also completed murals in the New York Stock Exchange Building and the Library of Congress.

The Civic Center Financial District is a historic district composed of five buildings near the intersection of Colorado Boulevard and Marengo Avenue in Pasadena, California. The Security Pacific Building and the Citizens Bank Building are located at the intersection itself and considered the centerpieces of the district, while the MacArthur, Mutual, and Crown Buildings are located on North Marengo. The buildings, which were built between 1905 and 1928, are all architecturally significant buildings used by financial institutions in the early 20th century.

The Northrup Theater was built in Syracuse, Kansas in 1930 by local businessman Frank F. Northrup. At the time of its construction it was billed as the largest movie theater in western Kansas. The theater continues to show movies, and is owned by the Syracuse/Hamilton Chamber of Commerce.

The State Bank Building is a historic bank building located at 102 W. Main St. in Collinsville, Illinois. Built in 1916, the bank was the third used by the State Bank, which was chartered in 1891. Architect Robert G. Kirsch designed the building in the Classical Revival style. The building's north and east facades are faced with Amicoloa marble. The front entrance is located on the north side, which has three arched bays flanked by Ionic columns. The front foundation extends 5 feet (1.5 m) above the ground; the entrance is located in a recessed break in the center of the facade. The facade is topped by an entablature, a dentillated cornice, and a marble parapet. The five bays on the building's east side are similar to the front bays; six Ionic pilasters flank these bays.
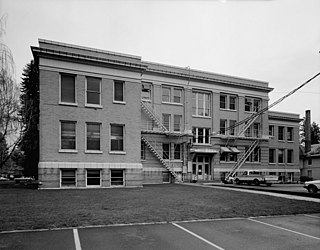
The Kootenai County Courthouse, located at 501 Government Way in Coeur d'Alene, is the county courthouse serving Kootenai County, Idaho. The courthouse was built in 1925–26. Spokane architect Julius A. Zittle designed the Georgian Revival building. A portico at the entrance features an entablature, frieze, and balcony supported by two Doric columns. The second-floor front windows are arched and have terra cotta ornamentation; brick pilasters separate the windows. The building is topped by a cornice and a brick parapet; a decorative Idaho state seal is located on the parapet above the entrance.

The Terry Hutchens Building is a historic office and apartment building in Huntsville, Alabama. The seven story structure was originally constructed in 1925 for the Tennessee Valley Bank, with office space rented to other tenants. In 2002, the upper floors were renovated into condominiums. The structure is of steel reinforced concrete faced with brick, giving a Gothic Revival appearance. The ground floor façade has large display windows separated by brick piers, and has a central, arched entry covered in masonry. The Jefferson Street façade was originally treated the same way, but was modified with a flat wall of thin brick above two storefront entrances. A decorative band with rowlock course brick and terra cotta panels separate the ground floor from the rest of the building. Above, the piers divide each bay containing a pair of one-over-one sash windows; on the seventh floor, a green terra cotta frog sits on the sill, between the windows. Each bay of the cornice is divided by terra cotta decorated with Gothic shapes and medallions on panels of brick. The building was listed on the National Register of Historic Places in 1980.

The Skowhegan Free Public Library is the public library of Skowhegan, Maine. It is located at 9 Elm Street, in an architecturally significant Queen Anne brick building designed by Edwin E. Lewis and completed in 1890. The building was listed on the National Register of Historic Places in 1983. The library is managed by the Bloomfield Academy Trustees.

The Pantages Theatre or Jones Building in Tacoma, Washington was designed by the architect B. Marcus Priteca. The unusual structure opened in January 1918. It was designed to be an office building and a vaudeville theatre. The theaters Second Renaissance Revival style is juxtaposed with the Commercial style. The exterior above the ground floor is largely unaltered. The building still houses entertainment and commercial activities.

The First National Bank of Rock River was built in 1919 in the small community of Rock River, Wyoming, at the peak of a local oil boom. The First National Bank operated from February 1920 to June 14, 1923, when it went into receivership as the oil boom collapsed and its vice president was convicted of embezzlement. In 1927 the building was sold to the new Citizen's State Bank, but was claimed by Albany County for back taxes in 1931. In 1936 the county sold the building to the town. It became a civic center for the town, operating a post office until the 1950s. A doctor's office had occupied the rear in the 1920s, and in the 1940s apartments were built, which later became the town's jail. With the departure of the post office the building became a fire station. From 1935 to 1985 the Council Room was used by civic organizations. From 1940 to 1985 another room was the town library.
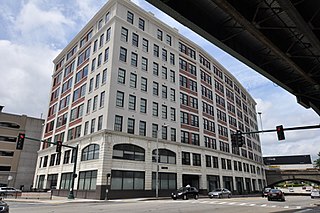
The Osgood Bradley Building is an historic industrial building at 18 Grafton Street in Worcester, Massachusetts. Completed in 1916, the eight-story brick building is notable for its association with the Osgood Bradley Car Company, an early manufacturer of both railroad cars and automobiles. The building was listed on the National Register of Historic Places in 2018.

The Lexington School is a former public school building located at 45 Lexington, NW, in Grand Rapids, Michigan. It was listed on the National Register of Historic Places in 2013. As of 2015, the building was slated for redevelopment into apartments.






















