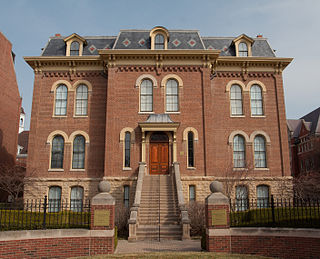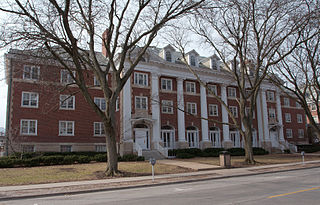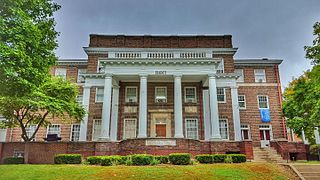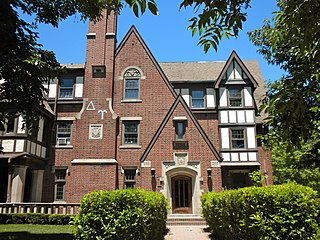
Urbana is a city in and the county seat of Champaign County, Illinois, United States. As of the 2020 census, Urbana had a population of 38,336. It is a principal city of the Champaign–Urbana metropolitan area, which had 236,000 residents in 2020.

The Gamma Phi Beta Sorority House is a historic sorority house located at the University of Illinois at Urbana–Champaign in Urbana, Illinois, United States. The house was built in 1918 for the university's Omicron chapter of the Gamma Phi Beta sorority, which was formed in 1909 as the Phi Beta Club and officially made part of the national sorority in 1913. During its early years, the chapter was noted for the academic success of its members, its promotion of women's issues on campus, and its social activities. The sorority's house was part of an emerging sorority district in Urbana; while the university's fraternity row was in Champaign, the Urbana site was closer to the women's dormitory and gymnasium and thus more attractive for sororities. In 1927, during a growth period for the university's Greek-letter organizations, architecture firm Hewitt, Emerson & Gregg designed and built a Georgian Revival expansion of the sorority's original duplex house.

Joseph William Royer (1873–1954) was a prolific architect from Urbana, Illinois who designed many prominent buildings in Urbana, Champaign, and beyond. His work included civic, educational, commercial, and residential buildings, many of which are listed in the National Register of Historic Places and feature a wide variety of architectural styles.

Elm Street Court is a bungalow court located on Elm Street in Urbana, Champaign County, Illinois.

The Clark R. Griggs House is a historic house located at 505 W. Main St. in Urbana, Illinois. The house was built in 1871 by Clark Robinson Griggs; Griggs was a railroad developer who served as Urbana's mayor and was a key figure in establishing the University of Illinois at Urbana–Champaign in the city. Griggs never lived in the house he built, and his son occupied the house after Griggs moved east. The Italianate house is one of the few examples of the style in Urbana. The house's cornice is decorated with paired brackets, as is a projecting bay on the east side. The front porch has a balustrade and is supported by bracketed columns.

The Cattle Bank is a historic bank building located at 102 E. University Ave. in Champaign, Illinois. Built in 1858, it is the oldest documented commercial structure in Champaign. It opened as a branch of the Grand Prairie Bank of Urbana, Illinois. Champaign was the southern terminus of a railroad line to Chicago, so cattle raisers from the surrounding area drove their cattle to Champaign to ship them to the Chicago market. The Cattle Bank provided banking and loan services to these cattlemen. The building housed a bank for only three years. During that time, U.S. President Abraham Lincoln is known to have cashed a check there. From 1861 to 1971, the building housed several commercial tenants. It was added to the National Register of Historic Places in 1975 and renovated in 1983. Since 2001, the Cattle Bank has been home to the Champaign County History Museum.

Hart House is a historic home located at York, York County, South Carolina. It was built about 1855, and is a frame Greek Revival style raised cottage on a brick foundation. It features Palladian windows in the gable ends and a double portico with simple square columns.

Harker Hall, also known as the Chemical Laboratory, is a historic building on the campus of the University of Illinois at Urbana–Champaign in Urbana, Illinois. Built in 1877, the building originally served as the university's chemical laboratory. Architect Nathan Clifford Ricker designed the Second Empire building, which originally featured a mansard roof. In 1896, a lightning strike set the roof on fire, and architect James White replaced it with a hip roof. The building was named Harker Hall in honor of Oliver A. Harker, who served as dean of the university's law school from 1903 to 1916. Until it stopped hosting classes, the hall was the oldest classroom building at the university.

The Natural History Building is a historic building on the campus of the University of Illinois at Urbana–Champaign in Urbana, Illinois. Built in 1892, the building originally housed the university's departments of botany, zoology, and geology. In addition to classroom space, the building also included a natural history museum. Architect Nathan Clifford Ricker designed the High Victorian Gothic building. The red brick building has a rough stone foundation and is decorated with colored brick and stone. The steep roof is supported by a timber truss system; the exposed trusses create a coffered ceiling on the interior.

The Main Library is a historic library on the campus of the University of Illinois Urbana-Champaign in Urbana, Illinois. Built in 1924, the library was the third built for the school; it replaced Altgeld Hall, which had become too small for the university's collections. Architect Charles A. Platt designed the Georgian Revival building, one of several on the campus which he designed in the style. The building houses several area libraries, as well as the University Archives and the Rare Book & Manuscript Library. The Main Library is the symbolic face of the University Library, which has the second largest university library collection in the United States.

The Busey–Evans Residence Halls, historically known as the Women's Residence Hall and the West Residence Hall respectively, are historic dormitories at the University of Illinois at Urbana–Champaign.

The Beta Theta Pi Fraternity House was a historic fraternity house located at the University of Illinois at Urbana–Champaign in Champaign, Illinois. The building was added to the National Register of Historic Places on August 28, 1989. It was demolished in October 2020.

The Kappa Sigma Fraternity House is a historic fraternity house at the University of Illinois Urbana–Champaign in Champaign, Illinois. The house was built in 1911 for the Alpha Gamma chapter of the Kappa Sigma fraternity. It was added to the National Register of Historic Places on August 28, 1989

The Alpha Xi Delta Sorority Chapter House is a historic sorority house located at the University of Illinois at Urbana–Champaign in Urbana, Illinois. Built in 1915 as a private home, the house was purchased by the Kappa Chapter of the Alpha Xi Delta sorority in 1928. The chapter was formed in 1905 and rented houses until purchasing the house, which was near a developing sorority row east of the university campus. Architect Joseph W. Royer designed the house in the Tudor Revival style. The house's design features vertical half-timbering on the upper stories, decorative brickwork on the first floor, two steep cross gables and multiple dormers projecting from the roof, and multiple brick chimneys.

The Delta Upsilon Fraternity House is a historic fraternity house located at the University of Illinois at Urbana–Champaign in Champaign, Illinois.

The Alpha Delta Phi Fraternity House was a historic fraternity house located at the University of Illinois at Urbana–Champaign in Champaign, Illinois. The house was built in 1924-25 for the university's chapter of the Alpha Delta Phi fraternity, which formed in 1903.

The Alpha Rho Chi Fraternity House is a historic fraternity house located at the University of Illinois at Urbana–Champaign in Champaign, Illinois. The house was added to the National Register of Historic Places on May 23, 1997.

The Alpha Delta Pi Sorority House is a historic sorority house located at the University of Illinois at Urbana–Champaign in Urbana, Illinois. The house was built in 1926 for the university's Sigma chapter of the Alpha Delta Pi sorority, which was chartered in 1912. The Berwyn architecture firm of William H. Clare and Alban E. Coen designed the house in the French Eclectic style. The style became popular in the 1920s thanks to returning soldiers from World War I and several studies of French cottages. Key features of the style present in the sorority house include its asymmetrical massing, steep slate hip roof with multiple dormers, limestone quoins and string course, bay windows, and arched corner entryway.

The Phi Delta Theta Fraternity House is a historic fraternity house located at the University of Illinois at Urbana–Champaign in Champaign, Illinois.

The Alpha Phi Fraternity House-Beta Alpha Chapter is a historic fraternity house located at the University of Illinois at Urbana–Champaign in Champaign, Illinois, United States. The house was added to the National Register of Historic Places on November 15, 2005.






















