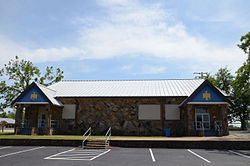
St. Boniface Roman Catholic Church was a Roman Catholic church located at 2356 Vermont Avenue in Detroit, Michigan. It was also known as St. Boniface-St. Vincent Roman Catholic Church. The church was designated a Michigan State Historic Site in 1983 and listed on the National Register of Historic Places in 1989, but was subsequently demolished.

The Church of Christ is a historic church building in central Guy, Arkansas, United States, that is listed on the National Register of Historic Places.

The American Legion Post No. 121 is a historic social hall on Legion Hut Road in southern Paris, Arkansas. It is a single-story L-shaped structure, built out of notched logs on a stone foundation. The logs are painted brown, and are mortared with white cement. It has a gabled roof with exposed rafter ends. A gabled porch shelters the front entrance, supported by square posts set on concrete piers faced in stone. The building was constructed in 1934 with work crews funded by the Works Progress Administration, and is the best local example of WPA Rustic architecture.

The Norwood School is a historic school building on Old Norwood Church Road near the unincorporated community of Norwood in south Benton County, Arkansas. It is a modest single-story stone building, fashioned out of rough-cut local fieldstone, topped by a hip roof with exposed rafter ends. A pair of entrances are sheltered by a gabled portico supported by a stone arch. It was built by the Works Progress Administration in 1937, and is the only building of its type in Benton County. The property also includes an original stone outhouse.
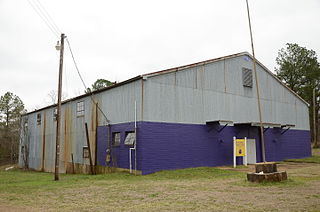
The Okolona Colored High School Gymnasium is a historic academic athletic building at 767 Layne Street in Okolona, Arkansas. It is the only surviving building of a school campus built c. 1950 to provide schooling to local African-American students. The building is a large rectangular structure with no significant stylistic elements. Its walls are primarily corrugated metal, although a portion of the front and sides near the front are composed of clay tile blocks. The campus it was a part of began in 1928 with a modest two-room school building constructed with supported from the Rosenwald Fund, and grew over the years to include vocational and home economics facilities, in addition to a cafeteria and additional classrooms. The gymnasium was designed to serve as a multi-function athletic facility and meeting space for the local African-American community. The Okolona schools were consolidated with those of neighboring Simmons, and all of the other buildings of this campus were demolished in the 1970s and 1980s.

The Poughkeepsie School Building is a historic school building in Poughkeepsie, Arkansas, between Arkansas Highway 58 and Cherry Street. It is a single-story fieldstone building in the shape of an H, with front-gabled wings flanking a central horizontally-ridged section. The school was built in 1929–30, and is a well-preserved representative of a rural Arkansas stone school of the period.

The Bruno School Building was a historic school building a short way south of Arkansas Highway 9 in Bruno, Arkansas. It was a single story Plain Traditional (vernacular) frame structure, with a gable roof and a front porch with gabled pediment. Built in 1920, it had some Craftsman style influence, including exposed rafter tails and the square columns on stone piers which supported the porch. It was a locally significant well-preserved example of a rural school building.

The Cottonwood School No. 45 is a historic school building, now converted to a residence, in rural Boone County, Arkansas. It is located on Dubuque Road, northeast of the hamlet of Self. It is a single-story Craftsman style structure, finished in rubblestone veneer on a concrete foundation. A gabled porch extends across the central portion of the main facade, supported by three tapered posts on stone piers. The main roof is a gable-on-hip form. The school was built in 1926, and served the local community as a school and meeting place until 1945. It was converted to residential use in 1948, and underwent major rehabilitation in the 1980s.

The Hopewell District No. 45 School was a historic former school building in rural White County, Arkansas. It was located northwest of Bald Knob on Arkansas Highway 258, at the southwest corner of Horton Road. It was a single-story stone structure, rectangular in shape, with a gable-on-hip roof that had a wide overhang and exposed rafters in the Craftsman style. Its front (eastern) facade had a gabled porch above the entrance at its center. It was built in the late 1930s with funding support from the Works Progress Administration. The building now houses a church, with a modern ell extending to the north.

The Carver Gymnasium is a historic school building at 400 Ferguson Street in Lonoke, Arkansas. It is a vernacular single-story structure, built out of concrete blocks and capped by a gabled metal roof. The gable ends are clad in metal siding, and there are irregularly spaced awning windows on the walls. It was built in 1957 for the Carver School, the segregated facility serving Lonoke's African-American students, and is its last surviving building. After the city's schools were integrated in 1970, the school complex served as its junior high school, and was vacated by the school system in 2005.

The Guy Home Economics Building is a historic school building on the campus of the Guy-Perkins School District, east of Guy, Arkansas. It is a single story stone structure, with a gabled roof that features exposed rafter ends and large Craftsman brackets at the gable ends. A single-story gabled porch, with an arched opening, shelters the main entrance. It was built in 1936 with funding support from the Works Progress Administration.
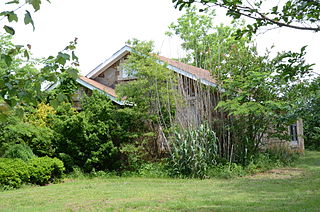
The E.E. Hooten House is a historic house at 400 Arkansas Highway 25 in Guy, Arkansas. It is a single story rectangular wood frame structure, its exterior finished in veneered stone and cream-colored brick. A gabled porch projects from the front, sheltering the main entrance, and featuring stone supports rising to rounded arch openings. The house was probably built in the 1930s, but is notable for the applied stone veneer, which is the work of Silas Owen, Sr., a prominent local mason known for his distinctive styles of stone and brickwork.

The Vaughan House is a historic house at 2201 Broadway in central Little Rock, Arkansas. It is a 2 1⁄2-story wood-frame structure, with a gabled roof, clapboard siding, and a high brick foundation. A single-story porch extends across its front, supported by square posts set on stone piers. Gabled dormers in the roof feature false half-timbering above the windows. Most of the building's windows are diamond-paned casement windows in the Craftsman style. The house was built about 1910 to a design by the noted Arkansas architect Charles L. Thompson.
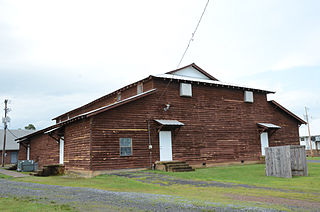
The Damascus Gymnasium is a historic school building on Arkansas Highway 285 in Damascus, Arkansas. It is a rustic 1-1/2 story wood frame structure, with a central clerestory section covered by a gable-on-hip roof, and side wings covered by a shed roof. The main entrance, on the east side, is sheltered by a gabled porch, with secondary entrances on the south side, each sheltered by a gable roof supported by large brackets. The gymnasium was built in 1933 with funding support from the Works Progress Administration.

The Menifee High School Gymnasium is a historic school building at North Park and East Mustang Streets in Menifee, Arkansas. It is a single-story frame structure, its exterior finished in uncoursed fieldstone veneer. It has a gabled roof with exposed rafter ends, and two entry pavilions with gable roofs supported by stone posts. It was built in 1938 with funding support from the Works Progress Administration, and was one of the first three WPA-funded athletic facilities built specifically for a segregated African-American school.

The Plumerville School Building is a historic school building on Arnold Street in Plumerville, Arkansas. It is a single-story wood frame structure, finished with local fieldstone and covered by a gable roof. Gabled entry pavilions project from the front, supported by stone posts. It is believed that this structure was built for an African-American church congregation about 1925, with a wooden exterior, and was finished in stone during the 1930s by a Works Progress Administration crew.

The New Liberty School is a historic school building in rural Logan County, Arkansas. It is located east of New Blaine, on the south side of Arkansas Highway 22 east of the New Liberty Church. It is a single-story masonry structure, built of coursed stone and covered by a metal hip roof. Its front entrance is sheltered by a gabled portico supported by simple square posts set on brick piers. It was built in 1922, and is a well-preserved example of an early 20th-century school, built before Arkansas instituted significant reforms in school building standards.
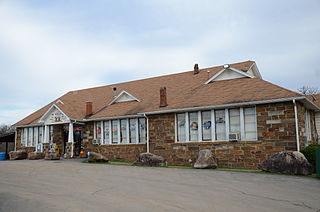
The New Blaine School is a historic school building at the junction of Arkansas Highway 22 and Spring Road in New Blaine, Arkansas. It is a single story masonry structure, built of coursed stone and covered by a complex gable-on-hip roof with triangular dormers. Its entrances are sheltered by Craftsman-style gabled porticos, supported by tapered square posts set on stone piers. It was built in 1925 by a local contractor to replace an older school.

The Union School is a historic school building in a rural setting of Ozark-St. Francis National Forest in Johnson County, Arkansas. It is a 1-1/2 story wood frame structure, with a gabled roof, weatherboard siding, and a stone foundation. A central cross-gabled section rises to provide additional classroom space in the attic level. The school was built by local craftsmen in 1928–29, replacing a previous structure which had been destroyed by fire. The building has historically served the surrounding rural community as a community center, Masonic lodge, church, and school.

The Oak Hill School House is a historic school building at 151 Little Oak Hill Road in rural Searcy County, Arkansas, southwest of Marshall, Arkansas. It is a single-story stone structure, with a stone foundation, and a gabled roof maode of corrugated metal. A gabled porch shelters the main entrance at the center of the north facade, supported by square posts. The school was built about 1934 on the site of a wood-frame school built in 1910, and served the area community until the mid-1950s. It continues to serve the area community as a gathering place for social events and religious services.
