
The Church of Christ is a historic church building in central Guy, Arkansas, United States, that is listed on the National Register of Historic Places.

The Norwood School is a historic school building on Old Norwood Church Road near the unincorporated community of Norwood in south Benton County, Arkansas. It is a modest single-story stone building, fashioned out of rough-cut local fieldstone, topped by a hip roof with exposed rafter ends. A pair of entrances are sheltered by a gabled portico supported by a stone arch. It was built by the Works Progress Administration in 1937, and is the only building of its type in Benton County. The property also includes an original stone outhouse.
The Oark School—Methodist Church is a historic church at the junction of Arkansas Highway 215 and County Road 34 in Oark, Arkansas. It is a rectangular single-story wood-frame structure, with a gabled roof, novelty siding, and a fieldstone foundation. The gable ends of the roof are adorned with large knee brackets. Originally built c. 1923 as a collaboration between the local Methodist congregation and the school district, it served as both a public school and Methodist academy, the latter for a single season. It was used as a public school until 1938, when the district was consolidated with other area districts. It was briefly used as a school again in the 1950s, after the existing school burned down. It is now used as a community meeting hall.

The Home Economics–F.F.A. Building is a historic school building on City Park Drive in Portia, Arkansas. It is a single-story sandstone structure with a gable roof. Its entrance is sheltered by a gable-roofed bracketed portico over a concrete stoop, and its roof has typical Craftsman features. It was built in 1937-38 by a crew from the National Youth Administration with funding from the Works Progress Administration, and served for many years as a school building and social venue.

The Poughkeepsie School Building is a historic school building in Poughkeepsie, Arkansas, between Arkansas Highway 58 and Cherry Street. It is a single-story fieldstone building in the shape of an H, with front-gabled wings flanking a central horizontally-ridged section. The school was built in 1929–30, and is a well-preserved representative of a rural Arkansas stone school of the period.

The Buford School Building is a historic school building on Arkansas Highway 126 in Buford, Arkansas. It is a single-story Plain Traditional structure with Craftsman touches, built in 1936 with funding from the Works Progress Administration. It is fashioned out of mortared gray limestone, with a metal roof and a concrete foundation. The main (east-facing) facade has a projecting gabled porch, supported by concrete piers. The roof is decorated with rafter ends and knee brackets. The building was used as a school until 1960, and has afterward seen other uses, including as a community center.
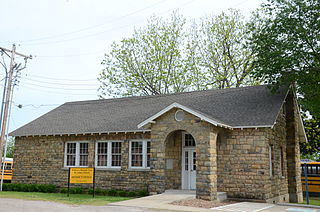
The Mulberry Home Economics Building is a historic school building in Mulberry, Arkansas. It is a single-story stone and masonry structure, located off West 5th Street behind the current Mulberry High School building. It has a rectangular plan, with a gable-on-hip roof and a projecting gable-roof entry pavilion on the north side near the western end. The pavilion exhibits modest Craftsman styling, with exposed rafters in the roof and arched openings. The south facade has a secondary entrance near the eastern end, and four irregularly sized and spaced window bays to its west. The building was erected in 1939 with funding assistance from the National Youth Administration.
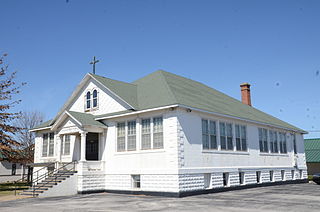
The Tontitown School Building is a historic former school building on US Highway 412 (US 412) in Tontitown, Arkansas. It is a single-story hip-roofed building, fashioned out of concrete blocks. It has corner blocks set in a quoin pattern, and gabled dormers front and rear which house paired round-arch windows. The front entry is sheltered by a gabled portico supported by Corinthian columns. The school was built in 1920 to accommodated the community's growing Italian immigrant population. The building is now owned by the adjacent St. Joseph's Church.

The Caddo Valley Academy Complex is a collection of former school buildings in Norman, Arkansas. Set well back from Main Street (Arkansas Highway 8 near the junction of 9th Street and Smokey Hollow Road, the complex includes a two-story fieldstone main building, a smaller single-story home economics building, both located northwest of 9th Street, and a large concrete block gym with a gabled roof, located across 9th Street from the other two. The main school, built in 1924, is an outstanding local example of Craftsman styling; the 1937 home economics building also has Craftsman style; the gym was built in 1951, and is vernacular in style. The school was used until the local schools were consolidated into a new facility in 1971.

The Hulsey Bend School is a historic one-room schoolhouse building in rural southeastern Independence County, Arkansas. It is located east of Oil Trough on Freeze Bend Road, about 0.7 miles (1.1 km) north of Arkansas Highway 14. It is a single-story wood-frame structure, with a gable roof and weatherboard siding. The gabled ends each have an entrance, while the sides each have three windows. Built c. 1900, it is the best-preserved district schoolhouse in the Oil Trough area and believed to be the last in the county; it was used as a school until 1947.
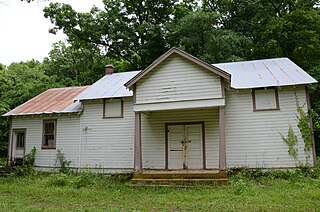
The Enterprise School is a historic school building in rural central-western Madison County, Arkansas. It is located at the junction of County Roads 6041 and 192. It is a single-story wood-frame structure, basically rectangular in shape, with a metal roof, weatherboard siding, and a concrete foundation. Its roof has exposed rafter ends in the Craftsman style, and it has a double-door entry sheltered by a gabled porch supported by sloping posts. Built about 1935, its construction was probably funded by a Depression-era jobs program.
The Carver Gymnasium is a historic school building at 400 Ferguson Street in Lonoke, Arkansas. It is a vernacular single-story structure, built out of concrete blocks and capped by a gabled metal roof. The gable ends are clad in metal siding, and there are irregularly spaced awning windows on the walls. It was built in 1957 for the Carver School, the segregated facility serving Lonoke's African-American students, and is its last surviving building. After the city's schools were integrated in 1970, the school complex served as its junior high school, and was vacated by the school system in 2005.

The Guy High School Gymnasium is a historic school building on the campus of the Guy-Perkins District School System on Arkansas Highway 25, just east of Guy, Arkansas. It is a single story stone structure, with a gabled rood and four brick chimneys. Two gabled porches project from the front side, near the corners, each supported by stone columns and featuring stuccoed pediments. It was built by local labor with funding support from the Works Progress Administration in 1938.
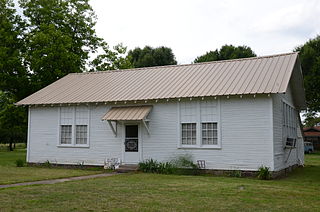
The Liberty School Cafeteria is a historic school building in rural Faulkner County, Arkansas. It is located on the west side of Arkansas Highway 36, about 0.25 miles (0.40 km) north of its junction with United States Route 64, about midway between Conway and Vilonia. It is a modest single-story wood-frame structure, with a gabled roof that has exposed rafter ends in the American craftsman style. It was built in 1935 with funding support from the Works Progress Administration, and originally housed classrooms for science, agriculture and math, as part of a consolidated regional primary school. In the 1940s it was converted into a cafeteria. The school district was further consolidated with Vilonia in the 1950s and 1960s, when this building's school function ceased. The grounds are now used for a flea market.

The Quitman Home Economics Building is a historic school building on 2nd Avenue in Quitman, Arkansas. It is a single story masonry structure, with walls of fieldstone and brick trim around the openings. The roof is gabled, with exposed rafter ends, and a shed-roof extension over the main entrance, supported by large brackets, all in the Craftsman style. It was built in 1938 with funding from the National Youth Administration.

The Menifee High School Gymnasium is a historic school building at North Park and East Mustang Streets in Menifee, Arkansas. It is a single-story frame structure, its exterior finished in uncoursed fieldstone veneer. It has a gabled roof with exposed rafter ends, and two entry pavilions with gable roofs supported by stone posts. It was built in 1938 with funding support from the Works Progress Administration, and was one of the first three WPA-funded athletic facilities built specifically for a segregated African-American school.
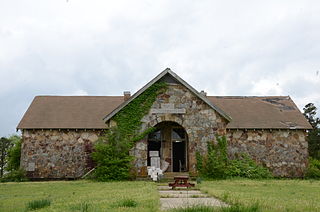
The Fair View School is a historic school building at 2367 Mill Creek Road in Russellville, Arkansas. It is a single-story T-shaped fieldstone structure, with a gabled roof and concrete foundation. The eaves of the roof have exposed rafter ends in the Craftsman style. The projecting cross-gable section, which forms the short leg of the T, houses the main entrance in a round-arch recess. The school was built in 1938 with funding support from the Works Progress Administration, and was used as a school until 1960. It was also an important community resource, playing host to social events and community meetings.

The Ozone School is a historic school building at 14137 Arkansas Highway 21 in Ozone, Arkansas. It is a single-story masonry structure, built out of coursed fieldstone blocks and covered by gable-on-hip roof with exposed rafter ends. Its front entrance is sheltered by a distinctive projecting tower, with arched openings at the base and a transverse gabled roof above. The school was built in 1942 with funding from the Works Progress Administration, and was used as a public school until 1957, when the local district was consolidated with that of Lamar. The building was listed on the National Register of Historic Places in 2015.
The Liberty Schoolhouse, also known as the Mt. Grove School, is a historic schoolhouse in a remote part of Ozark-St. Francis National Forest in Logan County, Arkansas. It is east of Corley, Arkansas, near the junction of Valentine Spring and Copper Spring Roads. It is a single-story vernacular wood-frame structure, with a gabled roof, weatherboard siding, and a foundation of concrete block piers. It was built in 1897, and was used by the community as both a school and church. It served as a school until 1944, and also hosted civic meetings and social events.
The Oak Hill School House is a historic school building at 151 Little Oak Hill Road in rural Searcy County, Arkansas, southwest of Marshall, Arkansas. It is a single-story stone structure, with a stone foundation, and a gabled roof maode of corrugated metal. A gabled porch shelters the main entrance at the center of the north facade, supported by square posts. The school was built about 1934 on the site of a wood-frame school built in 1910, and served the area community until the mid-1950s. It continues to serve the area community as a gathering place for social events and religious services.


















