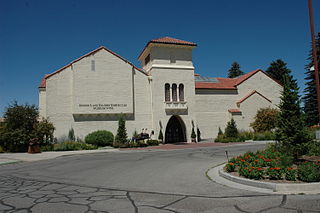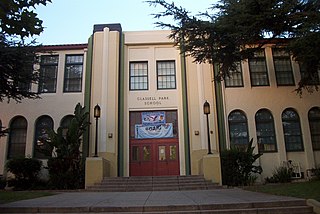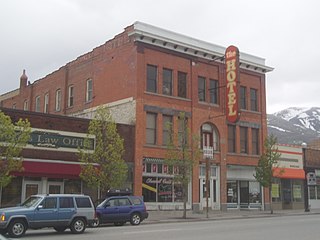
Maeser Elementary was an elementary school in Provo, Utah. It was named after Karl G. Maeser. Built in 1898, it is the oldest school building in Provo, Utah. The school was designed by architect Richard C. Watkins, who also designed the Provo Third Ward Chapel and Amusement Hall, The Knight Block Building, and the Thomas N. Taylor Mansion.

The Springville Museum of Art in Springville, Utah, United States is the oldest museum for the visual fine arts in Utah. In 1986, the building was listed on the National Register of Historic Places. As of 2012, the museum's director is Rita Wright.
Thomas Wilson Williamson was a Kansas architect who specialized in designing school buildings in Kansas, Iowa, and Missouri.

Glassell Park Elementary School is an elementary school listed on the National Register of Historic Places. It is located at 2211 W. Avenue 30, in the Glassell Park neighborhood of Los Angeles, California. It is a PK-6 active school. The principal is Ms. Claudia Pelayo. It is a part of the Los Angeles Unified School District (LAUSD).

There are eight properties listed on the National Register of Historic Places (NRHP) in Linn County, Kansas. Two of the sites are the location of historic events. The Marais des Cygnes Massacre Site is the location of the Marais des Cygnes massacre, an 1858 event during Bleeding Kansas in which pro-slavery advocates kidnapped 11 anti-slavery settlers, killing five of them. John Brown temporarily used the site as a fort, and the property was listed on the NRHP in 1971. The Battle of Mine Creek Site preserves the location of the Battle of Mine Creek, which was fought in 1864 as part of Price's Raid during the American Civil War. Confederate general Sterling Price's army was retreating after being defeated at the Battle of Westport and was attacked by pursuing Union troops. Price's Confederate lost heavily in men and supplies. The site was added to the NRHP in 1973.

The Glenville School in what is now Glenvil, Nebraska, United States was built in 1903 and extended in 1924 and 1950. It is a simple two-story brick building with classical details. It was designed by Lincoln architect Alfred W. Woods or his firm, and was built by Hempel Brothers. The school included an outdoor play area, which in 1903 was a new idea for rural schools.

The Madison Elementary School in Ogden, Utah, USA is a building built in 1892. It was listed on the National Register of Historic Places in 1982.

The Provo Third Ward Chapel is a historic building located in Provo, Utah. It was listed on the National Register of Historic Places on April 2, 1979.

The Superintendent's Residence at the Utah State Hospital is a historic house located at the Utah State Hospital in east Provo, Utah, United States. It was listed on the National Register of Historic Places in 1986.
Scott & Welch was an architectural partnership of Carl W. Scott and George W. Welch that was based in Salt Lake City, Utah and began in 1914. They designed schools, libraries, and other buildings that were built by New Deal programs. A number of their works are listed on the U.S. National Register of Historic Places (NRHP).
Richard Charles Watkins, an immigrant from Bristol, England, was an American architect throughout the intermountain west in the late 19th and early 20th centuries. In his early career he interned with Richard K.A. Kletting in Salt Lake City. In 1890 he came to Provo, Utah as a construction supervisor, and opened his own firm in 1892. When he left nearly 20 years later he had become the most prominent architect south of Salt Lake City, Utah. His works include designing over 240 schools in the intermountain west of the United States including. He served as the architect for Utah State Schools between 1912 and 1920. He also designed businesses, courthouses, eight Carnegie libraries, churches and homes. A number of his buildings survive and are listed on the U.S. National Register of Historic Places.

The Peteetneet Museum and Cultural Arts Center is a multi-purpose civic building located in Payson, Utah, United States.

George W. Childs Elementary School is a K-8 school located in the Point Breeze neighborhood of Philadelphia, Pennsylvania. It is part of the School District of Philadelphia, and the historic building it occupies previously housed the Jeremiah Nichols School and Norris S. Barratt Junior High School.

The Riverton Elementary School, at 12830 S. Redwood Rd. in Riverton, Utah, was built during 1925-30 and is the oldest public school building surviving in Riverton. According to its NRHP nomination in 1996, it is significant historically as representing "the adaptation of schools to meet the needs associated with providing appropriately sized and wholesomely designed spaces in which children could be taught," and for its long service in the community of Riverton.

Albert L. Harris was an American architect who worked primarily in Washington, D.C. He was born in Wales and emigrated to the United States as a young child. He worked for architectural firms in Chicago and Baltimore and then Washington, where he also obtained an architectural degree from George Washington University. He was a part-time professor there while also working for the US Navy and then the city of Washington where he served as the city's Municipal Architect from 1921 until his death in 1933. A number of his works are listed on the National Register of Historic Places (NRHP).
E. A. Christy was an American architect who designed more than 50 public schools, as well as fire stations and other works. He also designed numerous expansions of existing schools. Several of his works are listed on the National Register of Historic Places.

The Howard Hotel is a historic hotel in Brigham City, Utah, United States, that is listed on the National Register of Historic Places (NRHP).
The Lava High School Gymnasium, at 202 W. Fife in Lava Hot Springs, Idaho, was built in 1934. It was listed on the National Register of Historic Places in 1997.
Francis Charles Woods was a Scottish-born American architect and organ-builder who designed many buildings in Utah and Idaho. Some of his works are listed on the National Register of Historic Places (NRHP), including the Hotel Brigham and the Summit County Courthouse.
The Boulder Elementary School, at 351 N 100 E in Boulder, Utah, is a PWA Moderne-style school completed in 1936. The builder was Arthur McInelly, Sr., and the designer is not known. It was listed on the National Register of Historic Places in 1985.



















