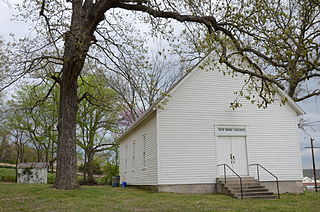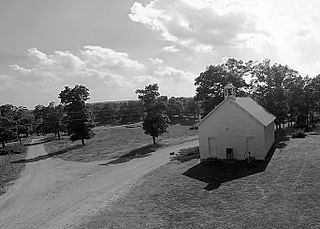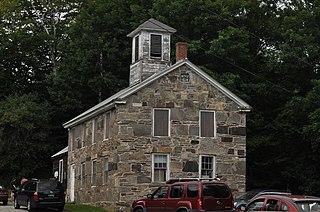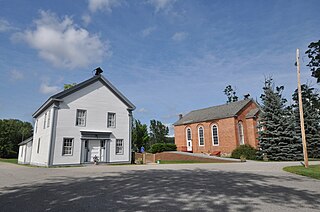
Pleasant Valley School in Bellvue, Colorado is a rural one-room schoolhouse that was built in 1879. Its foundation and walls were built of sandstone from a nearby quarry. It has a front-gabled simple roof with wide overhanging eaves.

Turkey Creek School is a former school building located along Arkansas Highway 9 in Stone County, Arkansas. It is a single-story wood-frame structure, with a metal gable roof, weatherboard siding, and a stone foundation. The north facade has a symmetrical pair of entrances with simple trim, and the sides have five sash windows. Although it was built in 1925, the school resembles much older rural schoolhouses. It was used as a school until 1949, and now serves as a local community building.

The New Home School and Church is a historic community building on McKisic Creek Road south of Bella Vista, Arkansas. It is a modest single-story wood-frame structure, with a gable roof, which lacks ornamentation. Its main facade has a double-door entrance, and the side facades have three bays of windows. Built c. 1900, it is a well-preserved example of a multifunction vernacular community building, which was used as a school during the week and as a church on Sundays. The school function was discontinued after schools in the area were consolidated.

The West Richwoods Church & School is a historic multifunction building on Arkansas Highway 9 in West Richwoods, Arkansas, a hamlet in rural central Stone County. It is a vernacular rectangular frame structure, with a gable roof topped by a small open belfry. The front facade is symmetrically arranged, with a recessed double-door entrance flanked by windows. Built about 1921, it is one of the county's few surviving early schoolhouses.

The Cold Water School is a historic school building at 2422 Baxter County Road 73, in the White River watershed northeast of Big Flat, Arkansas, on a privately owned inholding within Ozark National Forest. It was a "traditional one-room schoolhouse".

The Coats School is a historic one-room schoolhouse in rural Benton County, Arkansas. It is located near the end of Coats Road, near Spavinaw Creek, south of Maysville. It is built of ashlar cut stone, with rusticated stone at the corners. It has a gable roof of tin, with a central chimney. Built c. 1905, it is a rare example of high-quality stone work in a vernacular building of modest proportions.

The Pea Ridge School Building is a historic schoolhouse in rural southern Marion County, Arkansas. It is located on the north side of County Road 5008, about 4 miles (6.4 km) south of Bruno. It is a single-story wood-frame structure, with a gable roof, board and batten siding, and a stone foundation. The main facade faces west, and has a pair of doorways with a sash window between. The interior is finished in horizontal boards, those on the east painted black to provide a blackboard. Built c. 1899, it is one of Marion County's least-altered one-room schoolhouses, having only lost its belfry when the tin roof was installed in the 1920s.

The Grubb Springs Community Building, formerly the Grubb Springs School, is a historic school building in Boone County, Arkansas. The building is a single-story stone gable-roofed structure located northeast of the junction of Arkansas Highways 43 and 397, west of Harrison. Construction began on the building in 1892 by the local Methodist congregation, intending its use as a church. The land and unfinished building were sold in 1896 to the local school district, which completed the building. It was used as a school until 1944, and has since been converted into a community center.

The Mineral Springs Community Building is a historic multiuse civic building on County Road 34 in rural Washington County, Arkansas east of West Fork. It is a modest single-story wood-frame structure, with a gable roof, clapboard siding, and a stone foundation. It was builtin 1915 and enlarged in 1947, giving it its present T shape. The building served the local community as a school, town meeting hall, and church, with the use as a school ending in 1946. The building is a significant example of a surviving one-room schoolhouse in the county.
The New Home School Building is a historic school building in rural Jackson County, Arkansas. Located on the north side of County Road 69, northwest of Swifton, it is a small single-story vernacular wood-frame building, with a gable roof and a Craftsman-style front porch on its southern facade. The school was built c. 1915 as one of six rural single-room schoolhouses in the area surrounding Swifton, and is the best-preserved survivor of the group.

The Hulsey Bend School is a historic one-room schoolhouse building in rural southeastern Independence County, Arkansas. It is located east of Oil Trough on Freeze Bend Road, about 0.7 miles (1.1 km) north of Arkansas Highway 14. It is a single-story wood-frame structure, with a gable roof and weatherboard siding. The gabled ends each have an entrance, while the sides each have three windows. Built c. 1900, it is the best-preserved district schoolhouse in the Oil Trough area and believed to be the last in the county; it was used as a school until 1947.

The Luber School is a historic one-room schoolhouse building in rural central-southern Stone County, Arkansas. It is located at the northern corner of Luber Road and County Road 214 in the community of Luber, south-southeast of Mountain View. The school is a single story rectangular stone structure, with a hip roof that has exposed rafter ends in the Craftsman style. A hip-roofed porch projects to the south, supported by square columns, and shelters the main double-door entrance. The school was built by the small rural community in 1930, just before the full effects of the Great Depression and a drought ruined the area's economy.

The Noricks Chapel School is a historic combination school and church building in rural southeastern Stone County, Arkansas, built around 1907. It was a one-room schoolhouse. It is located about 10 miles (16 km) southeast of Mountain View, on the north side of County Road 28. It is a simple single-story wood-frame structure, with a gable roof and weatherboard siding. A small belfry stands on the roof ridge, and the main facade has two entrances. It was built c. 1907 to provide schooling to the children of the Noricks Chapel community, and is one of a small number of such rural schools to survive in the county.
The Lone Star School was a historic one-room schoolhouse building in rural eastern Arkansas, United States. It was located southeast of Bald Knob, near the junction of Lone Star and Stokes Roads. It was a single story wood-frame structure, with a gable roof, novelty siding, and a foundation of brick piers. It had an interior brick chimney, and its classroom was finished in beaded wooden boards. Built in the 1920s, it was a rare example of a period rural schoolhouse in the county.
The Liberty Schoolhouse, also known as the Mt. Grove School, is a historic schoolhouse in a remote part of Ozark-St. Francis National Forest in Logan County, Arkansas. It is east of Corley, Arkansas, near the junction of Valentine Spring and Copper Spring Roads. It is a single-story vernacular wood-frame structure, with a gabled roof, weatherboard siding, and a foundation of concrete block piers. It was built in 1897, and was used by the community as both a school and church. It served as a school until 1944, and also hosted civic meetings and social events.

The South Reading Schoolhouse is a historic school building at Tyson and Bartley Roads in Reading, Vermont. Built in 1834, it is a distinctive example of the regional "snecked masonry" style, and the oldest known structure of the style to survive. It was used as a school until 1970, and was listed on the National Register of Historic Places in 1983.

The School House and Town Hall is a historic municipal building on Schoolhouse Road, just west of United States Route 7 in the center of Leicester, Vermont. Built about 1858, it is a fine example of late Greek Revival architecture, and is the town's best-preserved district schoolhouse. Its upper floor has served as the town hall since its construction. It was listed on the National Register of Historic Places in 1988.

The Spencer Hollow School is a historic school building at 50 Spencer Hollow Road in Springfield, Vermont. Built about 1810, it is a fine local example of a district schoolhouse. It was used as a school until 1926, and as a clubhouse for a time thereafter. It was listed on the National Register of Historic Places in 2012.

The District Six Schoolhouse is a historic school building on Elmendorf Road in Shoreham, Vermont. Built about 1833 and now converted into a residence, this modest stone structure is one of Vermont's oldest surviving district schoolhouses. It was listed on the National Register of Historic Places in 1977.

The District School No. 1 is a historic one-room schoolhouse on Lake Road in Panton, Vermont. Built about 1818, the stone building is one of Vermont's oldest district schoolhouses. It was listed on the National Register of Historic Places in 1980.



















