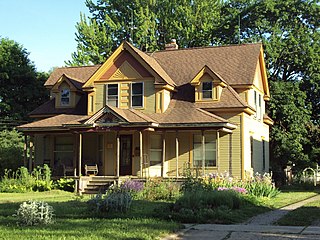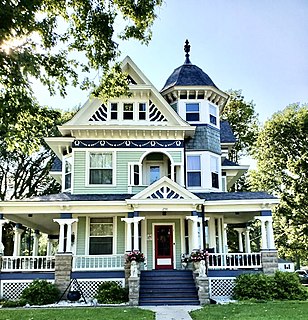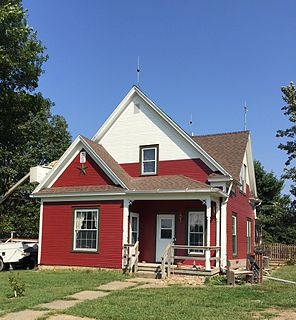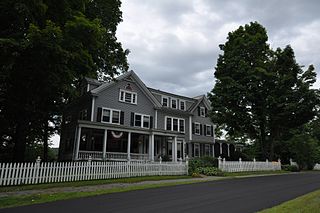
The Alfred Phillips House is a historic house located at 404 N. Melvin St. in Gibson City, Illinois. The 1903 Queen Anne house was designed by Bloomington architect George H. Miller. The front of the house features a Classical porch supported by Doric columns, which was rebuilt in 1997. A large gable on the front facade is decorated with diamond-patterned wood shingles. The roof is composed of two hips and four cross gables, including the one in front. Alfred Phillips, the house's first owner, was a local farmer and livestock salesman.

Lyman Trumbull House is a house significant for its association with former U.S. Senator from Illinois Lyman Trumbull. The house is located in the historic Middletown neighborhood in Alton, Illinois. Senator Trumbull was best known for being a co-author of the Thirteenth Amendment to the United States Constitution.

The George J. Kempf House is a privately owned residential house located at 212 East Kilbuck Street in the city of Tecumseh in Lenawee County, Michigan. It was designated as a Michigan State Historic State and listed on the National Register of Historic Places on August 13, 1986. It is located just around the corner from the Joseph E. Hall House.

The George Draser Jr. Houses are a pair of neighboring houses located at 48 and 52 W. Main St. in Mascoutah, Illinois. The houses are both Queen Anne structures designed and built by local architect George Draser Jr. The house at 48 W. Main St. is a one-story cottage known locally as the Doll House due to its size. The house's design features gables with patterned shingles and decorative spindlework at the porch frieze and the peak of the gables. The house at 52 W. Main St. is a full-size house which Draser built for himself and his family. The house features a tower topped by a finial at its northeast corner, a large gable on its rear facade, and a hipped roof with cross gables and a small dormer. The entrance to the house is located within a porch supported by Ionic columns; a pediment tops the porch above the doorway.

The James C. Twiss House is a historic house located at 298 N. Page St. in Aviston, Illinois. The house was built in 1907 for James C. Twiss, a prominent Clinton County farmer. Architect George Franklin Barber, known nationally for his mail-order house designs, designed the plans for the house, which Twiss selected from a catalog. The Queen Anne house is two-and-one-half stories tall with wood siding and a limestone foundation. A hexagonal tower and a large gable with patterned woodwork mark the front facade of the house. The house's wraparound front porch is supported by Tuscan columns; a small gable, also with patterned woodwork, tops the porch at the entrance. A recessed balcony with Tuscan columns is located on the second floor above the entrance.

The Post House is a historic house located at 1516 State St. in Alton, Illinois, United States. William Post, a steamboat captain who later became mayor of Alton, built the house in 1837–38. The brick and limestone house is designed in the Greek Revival style. The house's front facade features four Doric columns topped by an entablature and a pedimented gable end. The front porch of the house wraps around both sides, each of which has an additional column and a pilaster. The cornice and front pediment are both dentillated. James Patterson, owner of the Illinois Iron Works, purchased the house in 1854; Patterson may have added the iron porch railing.

The McFarland House is a historic house located at 895 7th St. in Charleston, Illinois. Architect Charles D. Mitchell designed the Queen Anne house, which was built from 1890 to 1892. The front of the house features a wraparound porch decorated with elliptical bracketing, pendants along the roof line, and partially turned columns. A small second-story porch above the entrance has the same design. A gable at the entrance has a sunburst design; the large gable at the top of the house has a matching sunburst. The attic windows, which are located in the large gable, have a pent roof and are surrounded by decorative woodwork. Queen Anne features inside the house include a stained glass bay window in the parlor, a fireplace decorated with ceramic tiles, decorative spindlework, and wooden door and window surrounds.

The Amory House is a historic house on the slopes of Mount Monadnock, on a private drive off Old Troy Road in Dublin, New Hampshire. Built in 1898–99, it is a distinctive local example of a Dutch Colonial Revival summer country house. The house was listed on the National Register of Historic Places in 1983.

The Clark R. Griggs House is a historic house located at 505 W. Main St. in Urbana, Illinois. The house was built in 1871 by Clark Robinson Griggs; Griggs was a railroad developer who served as Urbana's mayor and was a key figure in establishing the University of Illinois at Urbana–Champaign in the city. Griggs never lived in the house he built, and his son occupied the house after Griggs moved east. The Italianate house is one of the few examples of the style in Urbana. The house's cornice is decorated with paired brackets, as is a projecting bay on the east side. The front porch has a balustrade and is supported by bracketed columns.

The Commerce Street Residential Historic District is a historic district in Greenville, Alabama. The district consists of four houses along Commerce Street, constructed between 1846 and 1895. They represent the final and last remaining residential construction on the town's main street.

The Edward Kirk Warren House and Garage is a historic house located at 2829-2831 Sheridan Place in Evanston, Illinois. The house was built in 1910-12 for Edward Kirk Warren, an industrialist who developed the featherbone corset. Warren also served as president of the International Sunday School Association and provided financial support to evangelist Dwight L. Moody. Architect William Carbys Zimmerman, the Illinois State Architect at the time, designed the Tudor Revival house. The house was built from dressed ashlar, an uncommon building material for Tudor Revival houses; it is one of only two ashlar Tudor Revival houses in Evanston. The house's roof has a steep main gable with a parapet along with several smaller gables and dormers with a similar design. The entrance porch is supported by columns and covered by an overhang with bracketed eaves. An octagonal tower with ornamental griffins and a crenellated battlement rises to the left of the entrance. Other decorative features used in the exterior include stained glass, arched windows, and various patterns inlaid in the stone.

The Francis and Abbie Solon House is a historic house located at 503 South State Street in Champaign, Illinois. Developer William Barrett built the house for himself in 1867. Architect Seeley Brown designed the house in the Tuscan Villa subtype of the Italianate style. The house features a wraparound front porch with chamfered columns and an entablature and frieze with decorative brackets and a central arch, all distinctive elements of the Italianate style. A square cupola with similar bracketing rises from the center of the house's flat roof; this roof structure, along with the house's symmetrical plan, is a defining element of the Tuscan Villa form. Barrett sold the house to Abel Harwood and his family in 1869; the Harwood family owned the house until 1907, when they sold it to Francis and Abbie Solon. The house stayed with the Solon family until 2005, when it was donated to the Preservation & Conservation Society. The house was sold to a private individual in 2017 and has since undergone extensive renovation to be returned to use as a single family home.

The Beta Theta Pi Fraternity House was a historic fraternity house located at the University of Illinois at Urbana–Champaign in Champaign, Illinois. Built in 1912, the building served as a house for the university's Sigma Rho chapter of the Beta Theta Pi fraternity, which was established in 1902. The house, along with the Kappa Sigma Fraternity House, established a new fraternity district to the west of the university campus. Architect Frederick J. Klein of Peoria designed the Classical Revival building. The three-story house had a two-story front porch supported by four Tuscan columns and four pilasters and topped by a balcony. The house was used by Beta Theta Pi until 2017. The chapter was disbanded in 2018, with plans to put the house up for sale. The building was demolished in the fall of 2020.

The Sigma Alpha Epsilon Fraternity House is a historic fraternity house located at the University of Illinois at Urbana–Champaign in Champaign, Illinois. The house was built in 1907 for the Illinois Beta chapter of the Sigma Alpha Epsilon fraternity; founded in 1899, it was one of the oldest fraternities at the university. Architects George and Albert Dean designed the house, which combines elements of the Prairie School and American Craftsman styles; it is the university's only fraternity house to incorporate either style. The building's horizontal features, limestone caps and trim, and tall piers extending above the porch roof are characteristic Prairie School elements, while its exposed rafters and gable roof are inspired by Craftsman designs.

The Phi Delta Theta Fraternity House is a historic fraternity house located at the University of Illinois at Urbana–Champaign in Champaign, Illinois. The house was built in 1922 for the university's Illinois Eta chapter of the Phi Delta Theta fraternity, which was chartered in 1893. The fraternity was noted for its involvement in student life activities, particularly the university's sports teams. Prominent Chicago architect Howard Van Doren Shaw designed the house in the English Revival style. The house's design includes a steep gable roof with intersecting gables on either side, an ashlar limestone exterior, and a recessed loggia supported by columns at the front entrance.

The Robert Dilworth House is a historic house located at 606 East Fifth Street in Vermont, Illinois. The house was built in 1872 for Robert Dilworth, a local banker, politician, and pharmacist. The house was designed in the Italianate style, a nationally popular architectural style at the time. The main entrance is situated behind a full-length front porch supported by beveled columns; the front door itself has a decorative wooden surround and is topped by a transom. The house's windows are tall, narrow, and topped by arches, as is common in Italianate architecture. The gable roof has a front-facing gable adorned by decorative brackets along its eaves.

The Henry H. Page House is a historic house located at 221 North Union Street in Vermont, Illinois. Horse breeder Henry H. Page had the house built for his family in 1912–13. The house's design reflects a contemporary trend which architectural historian Alan Gowans described as Picturesque Eclectic; while its form distinctly fits a recognizable style, in its case the American Foursquare, its ornamentation borrows from multiple different styles. The large front gable dormer, which includes a horseshoe arch opening and decorated spandrels, is a Queen Anne feature. The cornice features both bracketing and stickwork, decorative elements of the Italianate and Stick styles respectively. The brick piers supporting the front porch come from the American Craftsman style, while the leaded windows are Classical Revival elements.

The Charles Emmor McCormick House is a historic house located at 712 West 3rd Street in Vermont, Illinois. Contractor Daniel S. Frazier built the house in 1900 for farmer Charles Emmor McCormick and his family. The house has a Gable Front plan, a common inexpensive home plan at the time which was characterized by its front-facing gable. The Gable Front plan allowed for a variety of floor plans and decorative styles; the McCormick house has an irregular plan and is two rooms wide on its main story. The house's ornamentation is inspired by the Queen Anne style and includes a smaller gable in front of the main front gable and a front porch supported by turned columns and adorned with spindle-work.

The Dewey House is a historic house at 173 Deweys Mills Road in Hartford, Vermont. Built in 1876 by a local mill owner, and remodeled in 1903, it is a high quality local example of residential Colonial Revival architecture. It was listed on the National Register of Historic Places in 1999.

The Dohrmann-Buckman House is a historic house at 8455 W. Grand Avenue in River Grove, Illinois. The house was built in 1875 for original owner Frederick Dohrmann. It has a gable front plan with an Italianate design that includes a front porch with columns and a frieze, a glazed transom above the entrance, and segmental arched windows on the second floor. River Forest village clerk Henry Buckman and his wife Bertha acquired the house in 1890; the couple placed two additions on the house and built a barn on the property. The house remained in the Buckman family until 1992, when it became a historic house museum.






















