
Terrace Hill, also known as Hubbell Mansion, Benjamin F. Allen House or the Iowa Governor's Mansion, is the official residence of the governor of Iowa, United States. Located at 2300 Grand Avenue in Des Moines, it is an example of Second Empire architecture. The home measures 18,000 square feet. It sits on a hill overlooking downtown Des Moines, and has a 90-foot (27 m) tower that offers a commanding view of the city. The building's steeply pitched mansard roof, open verandas, long and narrow and frequently paired windows, and bracketed eaves give this house an irreplaceable design. The house was designated a National Historic Landmark in 2003.
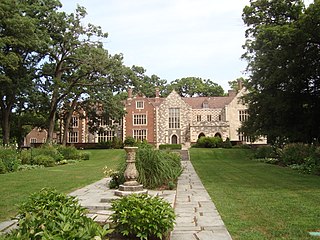
Salisbury House, sometimes noted as the Weeks House, in Des Moines, Iowa is a Tudor, Gothic and Carolean style manor home built on a wooded hill with commanding views. It was built by cosmetic magnate Carl Weeks and his wife, Edith Van Slyke Weeks, between 1923 and 1928. Salisbury House was modeled after the King's House in Salisbury, England, contains 42 rooms and measures just over 22,000 square feet (2,000 m2). The property is owned and operated by the Salisbury House Foundation and is open to the public for tours, public events, and private rentals.

Historic East Village is a commercial and residential neighborhood in central Des Moines, Iowa, United States, directly east of the Downtown Des Moines area. The neighborhood is bounded by Interstate 235 on the north, the Des Moines River on the west and south, and East 14th Street on the east. It also sits adjacent to the Historic Court District, which sits west across the Des Moines River. Part of the East Village forms a nationally recognized historic district that was listed on the National Register of Historic Places in 2019.

Cedar Bridge refers to three different bridges in Madison County, in the U.S. state of Iowa. The original Cedar Covered Bridge was built in 1883, moved in 1921, and was named to the National Register of Historic Places in 1976. The bridge was filmed in the 1995 movie The Bridges of Madison County, and destroyed by arson in 2002. The second covered Cedar Bridge was built in 2004. This second bridge was destroyed by arsonists in 2017. The bridge was again rebuilt in 2019.

The Herndon Home is a historic house museum and National Historic Landmark at 587 University Place NW, in Atlanta, Georgia. An elegant Classical Revival mansion with Beaux Arts influences, it was the home of Alonzo Franklin Herndon (1858-1927), a rags-to-riches success story who was born into slavery, but went on to become Atlanta's first black millionaire as founder and head of the Atlanta Life Insurance Company. The house was designed by his wife Adrienne, and was almost entirely built with African-American labor. The house was declared a National Historic Landmark in 2000, and had previously been declared a "landmark building exterior" by the city of Atlanta in 1989.

The Dr. Anna E. and Andrew A. Johnstone House is a historic house in Des Moines, Iowa, United States. Built in 1887, the Queen Anne-style house was individually listed on the National Register of Historic Places in 1996. It was included as a contributing property in the Polk County Homestead and Trust Company Addition Historic District in 2016.

This is a list of the National Register of Historic Places listings in Clayton County, Iowa.

Hoyt Sherman Place, the home of Hoyt Sherman, was built in 1877 and is located in Des Moines, Iowa.

St. Luke's Hospital was a hospital building on a bluff overlooking downtown Davenport, Iowa, United States. It is listed on the Davenport Register of Historic Properties and the National Register of Historic Places, and has subsequently been torn down.

The Dallas County Courthouse in Adel, Iowa, United States was built in 1902. It was individually listed on the National Register of Historic Places in 1973, and is a part of the County Courthouses in Iowa Thematic Resource. In 2009 it was included as a contributing property in the Adel Public Square Historic District. The current structure is the fourth building to house court functions and county administration.
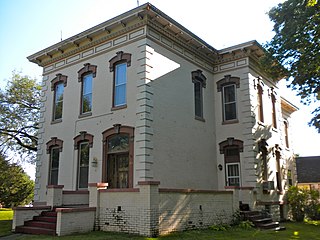
The Park Place-Grand Avenue Residential District is a nationally recognized historic district located in Keokuk, Iowa, United States. It was listed on the National Register of Historic Places in 2002. At the time of its nomination it consisted of 75 resources, which included 60 contributing buildings, one contributing structure, and 14 non-contributing buildings.

The Baker-Devotie-Hollingsworth Block is an historic building located in the East Village of Des Moines, Iowa, United States. The eastern two-thirds of the block was listed on the National Register of Historic Places in 1978 as the Studio Building. The western one-third was added to the National Register in 2008, and its name was changed at that time. In 2019 the entire building was included as a contributing property in the East Des Moines Commercial Historic District.
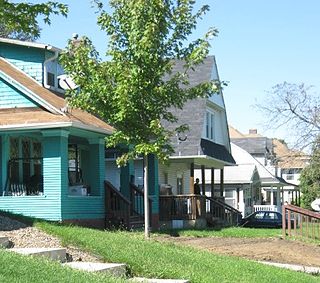
The Bates Park Historic District is located on the north side Des Moines, Iowa, United States. It has been listed on the National Register of Historic Places since 1996. It is part of the Towards a Greater Des Moines MPS.

The Owl's Head Historic District is a residential area located on the west side of Des Moines, Iowa, United States. Among its 50 buildings is the former Iowa governor's mansion. The district has been listed on the National Register of Historic Places since 1978.

The Riverview Park Plat Historic District is located in the north-central section of Des Moines, Iowa, United States. It has been listed on the National Register of Historic Places since 1996.
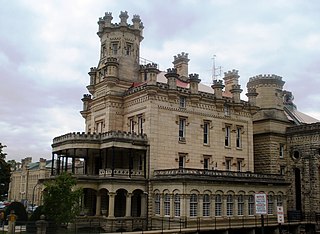
William Foster was an architect in Iowa.

The Flynn Farm, Mansion, and Barn, also known as the Flynn Farm, Walnut Hill Farm, Clive Honor Farm, comprise a historic district located near Des Moines, Iowa, United States. It was listed on the National Register of Historic Places in 1973.

The Ralph Rollins House, also known as the Bohen Estate, is a historic building located in Des Moines, Iowa, United States. This rambling mansion in the English medieval eclectic style was designed in 1925 by the Des Moines architectural firm of Boyd & Moore. It was completed the following year. The facades are a picturesque accumulation of gables, window bays, over hangs and minor projections. The roofscape is significant in defining the character of the house. Its main ridge runs the length of the structure, and it features short cross gables. The walls are a combination of brick and stucco half-timber in almost equal proportions. Together with Salisbury House, it is unique in Des Moines, and probably the state, for literally borrowing from England's domestic medieval architecture. The house was listed on the National Register of Historic Places in 1978.
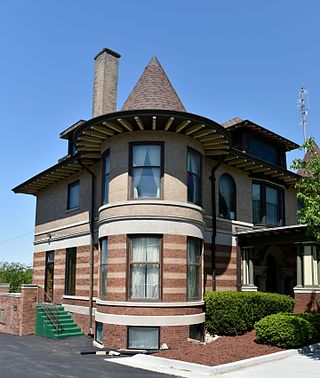
The Crawford House is a historic building located in Des Moines, Iowa, United States. R.A. Crawford was a local banker who hired the Des Moines architectural firm of Liebbe, Nourse & Rasmussen to design this house, which was completed in 1896. It is located in a section of the city that contains other large residences that calls attention to the city's economic expansion. The 2½-story, brick structure is a combination of the Queen Anne and the Neoclassical styles. It features alternating colors of brick, limestone stringcourses, and two round towers with conical roofs that flank the main facade. The single-family home was converted into a funeral home in 1945. The house was listed on the National Register of Historic Places in 1983.

The Des Moines Women's Club, founded in 1885 as the women's club movement swept through the United States, today serves the Des Moines community by providing scholarships, support for the local arts community, and other civic projects.






















