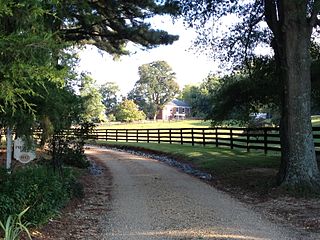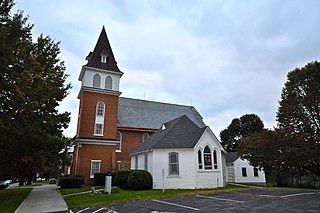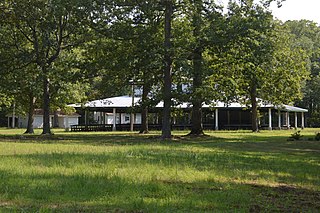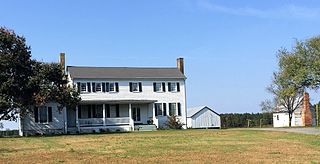
Locust Grove is a historic house located between Dillwyn and Cumberland, Virginia, constructed before 1794. It is remembered for its connection to the Revolutionary soldier Peter Francisco, and as the Peter Francisco House it was added to the National Register of Historic Places on March 16, 1972.

St. Peter's Episcopal Church is a historic Episcopal church located at the junction of VA 3 and VA 205 in Oak Grove, Westmoreland County, Virginia. It was built in 1848–1849, and is a Gothic Revival style brick church. A vestry room and recept and a single round Angus Dei stained glass window was added in 1860. The exposed cross-beamed ceiling and roof were built in 1882–1883.

Walnut Grove is an historic Greek Revival-style house in Spotsylvania County, Virginia. The house was built in 1840 on land that was purchased by Jonathan Johnson in 1829. Markings on the exposed oak beams indicate that Walnut Grove was built by William A. Jennings. Jennings was recognized as a master builder of Greek Revival homes during that period. Walnut Grove was added to the National Register of Historic Places in August 2004.

Prospect Hill is a historic plantation house located near Fredericksburg, Caroline County, Virginia. The property is entirely surrounded by lands belonging to Santee. It was built about 1842, and is a two-story, five bay, double pile, brick dwelling. It has a high hipped roof and four interior end chimneys. It features a wide single front entrance door framed by unfluted Roman Doric order columns supporting a plain entablature. Also on the property is a contributing slave house.

Locust Grove, also known as the Goodwin Farm, is a historic home located at Rapidan, Culpeper County, Virginia. The original section was built about 1730, and expanded in at least four major building campaigns over the next half-century. It had its present configuration by 1840. The house is a 1 1/2-story, four bay, log and frame structure featuring a central chimney, two-room plan main block flanked by early gable-end lean-tos and rear additions. It has a steep gable roof with modern dormers. It was renovated in the 1970s. Also on the property is a contributing mid-19th century smokehouse.

Pleasant Grove, also known as Laura Ann Farm and Oakworld, is a historic home located near Palmyra, Fluvanna County, Virginia. It was built in 1854, and is a two-story, five bay, brick dwelling with a low hipped roof. The house has a 1 1/2-story, shed roofed, frame lean-to addition. It features a four bay pedimented front porch, a mousetooth cornice, architrave moldings, and a delicate stair with paneled spandrel. Also on the property are the contributing outdoor kitchen, smokehouse, and Haden family cemetery. Fluvanna County acquired the property in December 1994.

Oakley Hill is a historic plantation house located near Mechanicsville, Hanover County, Virginia. It was built about 1839 and expanded in the 1850s. It is a two-story, frame I-house dwelling in the Greek Revival style. On the rear of the house is a 1910 one-story ell. The house sits on a brick foundation, has a standing seam metal low gable roof, and interior end chimneys. The front facade features a one-story front porch with four Tuscan order columns and a Tuscan entablature. Also on the property are a contributing smokehouse and servants' house.

Locust Grove is a historic home located at Purcellville, Loudoun County, Virginia. The house was built in two phases, one before 1817 and another in 1837. The original section is a single-pile, two-story structure built of fieldstone with a side gable roof in the Federal style. Attached to it is the later 2 1/2-story, three-bay, double-pile, fieldstone addition. The interior features Federal and Greek Revival style decorative details. Also on the property are the contributing stone spring house, a frame barn, a garage, a stone watering trough, and a stone chimney.

Shady Grove School is a historic Rosenwald school located at Gum Spring, Louisa County, Virginia. It was built in 1925, and is a one-story, frame school building. It has a side gabled, metal roof and is sheathed in plain wood weatherboards. It features an engaged corner porch. The school was used until 1962 when students were transferred to an elementary school approximately 5 miles away.

Cedar Grove is a historic plantation house and farm located near Clarksville, Mecklenburg County, Virginia. The house was built in 1838, and is a Greek Revival style brick dwelling. It consists of a large one-story block on a raised basement with a hipped roof capped with a smaller clerestory with a hipped roof and modern flanking one-story brick wings the historic central block. The front and rear facades feature entry porches with six Doric order columns. Also on the property are the contributing ice house and smokehouse dating from 1838, and a number of other secondary structures and agricultural buildings.

Old Christiansburg Industrial Institute is a historic African American trade school complex located at Christiansburg, Montgomery County, Virginia. The complex includes the Hill School (1885), the Schaeffer Memorial Baptist Church (1885), and the Primary Annex (1888). The Hill School is a 2 1/2 story, cruciform-plan, gable-roof structure set on a low stone foundation. Although the building is stylistically in the Italianate mode, the windows suggest a Queen Anne Revival inspiration. The Schaeffer Memorial Baptist Church is a Victorian Gothic brick church building with a gable-roof and projecting southeast corner tower. Connected to the church by a covered passageway is a wood-frame, tent-roof octagon, known as the Primary Annex. A later building associated with the Christiansburg Industrial Institute is the separately listed Edgar A. Long Building built in 1927.

Kirkland Grove Campground is a historic Baptist campground located near Heathsville, Northumberland County, Virginia. It was established in 1892, and was the site of week-long religious services. The main building is the great Tabernacle, built in 1892. It measures 90 feet square and supported by timber columns supporting a standing seam metal hipped roof. The roof has four square tiers rising from the center, each tier growing smaller toward the top. The two other contributing buildings are the Camper's Tent and Preacher's Tent, both built in 1892. The property continues to be used for church meetings, revivals, reunions, and youth camp activities.

Chestnut Hill is a historic home located at Orange, Orange County, Virginia. It was built about 1860, and is a two-story, frame dwelling in a combination of the Italianate and Greek Revival styles. A Second Empire style mansard roof was added in 1891. The front facade features a central, one-story, one-bay porch with a balustraded deck above and balustraded decks with the same scroll-sawn balusters across the front. The historic floor plan is a double-pile center-passage plan with two interior chimneys serving four fireplaces on each floor. The house was moved to a new location, 150 feet away from its original site, when threatened with demolition in 2003. Also on the property is a small, one-story, single-bay, 19th-century contributing shed.

Berry Hill is a historic home and farm complex located near Danville, Pittsylvania County, Virginia, United States. The main house was built in several sections during the 19th and early 20th century, taking its present form about 1910. The original section of the main house consists of a two-story, three-bay structure connected by a hyphen to a 1 1/2-story wing set perpendicular to the main block. Connected by a hyphen is a one-story, single-cell wing probably built in the 1840s. Enveloping the front wall and the hyphen of the original house is a large, two-story structure built about 1910 with a shallow gambrel roof with bell-cast eaves. Located on the property are a large assemblage of contributing outbuildings including the former kitchen/laundry, the "lumber shed," the smokehouse, the dairy, a small gable-roofed log cabin, a chicken house, a log slave house, log corn crib, and a log stable.

Elm Grove, also known as the Williams-Rick House, is a historic plantation house located near Courtland, Southampton County, Virginia. The original section was built about 1790, and enlarged by its subsequent owners through the 19th century. The main section is a two-story, six-bay, frame dwelling sheathed in weatherboard. It has a side gable roof and exterior end chimneys. Three noteworthy early outbuildings survive. Directly north of the house is a single-story, one-cell frame building probably erected as an office and used at the turn of the century as a school.

Glebe House of Southwark Parish, also known as The Old Glebe, is a historic glebe house located near Spring Grove, Surry County, Virginia. It was built about 1724, and is a 1 1/2-story, three bay, single pile, central-hall plan brick dwelling. It has a gambrel roof with dormers, added in the 19th century, has exterior end chimneys, and sits on a brick basement. Also on the property is a contributing frame smokehouse. The glebe house was sold, as required by the legislature during the Disestablishment of 1802. It was subsequently remodeled and used as a private dwelling.

Walnut Grove, also known as the Robert Preston House, is a historic plantation house located just outside Bristol in Washington County, Virginia. It was built about 1815, and is a two-story, Georgian style timber-frame dwelling covered with wood weatherboard. The house has a gable roof and has a one-story full-width porch. The Grove was built on the Walnut Grove property in 1857.

Roxbury is a historic home located near Oak Grove, Westmoreland County, Virginia. It was built in 1861, and is a two-story, "T"-shaped frame dwelling with a two-bay front section and three-bay rear wing. It features a one-story front porch supported on coupled, bracketed columns; steeply pitched gable roofs with deep projecting eaves and gables; two large gabled dormers; and sawnwork ornaments. Each wing has a central chimney with four square stacks joined at their corbelled caps. Roxbury was built for Dabney Carr Wirt (1814/1815-1888), oldest brother of William Wirt, Jr., builder of Wirtland, and son of William Wirt, the noted jurist, statesman and author.

William H. McGuffey Primary School, also known as the McGuffy Art Center, is a historic elementary school located at Charlottesville, Virginia. It was built in 1915–1916, and is a two-story, rectangular, Colonial Revival style brick building. It features single-story Tuscan order porticos that project from each side elevation as well as from the front façade. It is topped by a slate covered, low pitched, hipped roof. It was named for William Holmes McGuffey (1800-1873) the author of the first standard U.S. reader series who was a staunch advocate of public education and a University of Virginia professor of moral philosophy. McGuffey School ceased to be a public school in 1973.

Locust Grove, also known as the Old Jacob Brubaker House is a historic house in rural Page County, Virginia. It is located about 7 miles (11 km) southeast of Luray, at 6601 Ida Road. It is set on the south side of the road, just west of Chub Run. It is a 2-1/2 story brick house, with a gable roof, and a single-story side ell. Built about 1830, it is a good local example of Federal period style, retaining original interior floors, woodwork, and fireplace mantels.
























