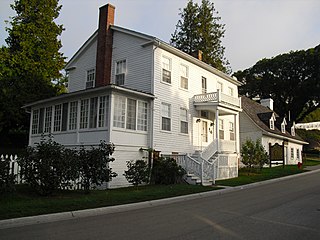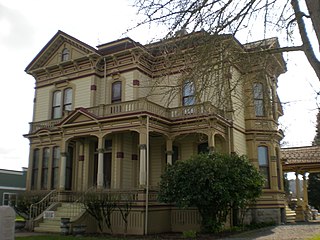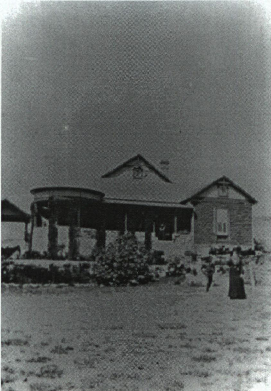
The American Foursquare is an American house vernacular under the Arts and Crafts style popular from the mid-1890s to the late 1930s. A reaction to the ornate and mass-produced elements of the Victorian and other Revival styles popular throughout the last half of the 19th century, the American Foursquare was plain, often incorporating handcrafted "honest" woodwork. This architectural vernacular incorporates elements of the Prairie School and the Craftsman styles. It is also sometimes called Transitional Period.

The Matthew Geary House is a wood-framed single family home located at 7248 Market Street in the city of Mackinac Island, Michigan built about 1846.

The Lapham–Patterson House is a historic site at 626 North Dawson Street in Thomasville, Georgia. The house, built between 1884-85 as a winter cottage for businessman C.W. Lapham of Chicago, is a significant example of Victorian architecture. It has a number of architectural details, such as fishscale shingles, an intricately designed porch, long-leaf pine inlaid floors, and a double-flue chimney. Inside, the house was well-appointed with a gas lighting system, hot and cold running water, indoor plumbing, and modern closets. Its most significant feature is its completely intentional lack of symmetry. None of the windows, doors, or closets are square. The house is a Georgia Historic Site and is also a National Historic Landmark, designated in 1973 for its architecture. It is also a contributing building in the National Register-listed Dawson Street Residential Historic District.

The Marathon County Historical Museum is museum located in Wausau, Marathon County, Wisconsin, United States. It is located in the Cyrus Carpenter Yawkey House, a house listed on the National Register of Historic Places in 1974. The house is a significant example of Classical Revival architecture.

The Dunvegan is an historic apartment building in Cambridge, Massachusetts. It was built in 1898 and added to the National Register of Historic Places in 1986.

The Hyland Hotel in Monticello, Utah, also known as the Wood/Summers House, was built between 1916 and 1918 by Joseph Henry Wood as a single-family residence. In 1924 the bungalow was adapted for use as a hotel with the conversion of the house's four upstairs bedrooms to nine guest rooms.

The Raphael Semmes House, also known as the Horta–Semmes House, is a historic residence in Mobile, Alabama. It is best known for having been the home of Admiral Raphael Semmes, captain of the Confederate sloop-of-war CSS Alabama. The house was added to the National Register of Historic Places on February 26, 1970.

The Harriet Phillips Bungalow is located on NY 23B on the western edge of Claverack, New York, United States. It is a stucco-sided frame building dating from the 1920s.

The Ora Pelton House, or the Izzo-Pelton House, is a historic residence in Elgin, Illinois. The Stick-Eastlake residence is the only Victorian house remaining on South State Street, formerly a wealthy area. It was built for Ora Pelton, a physician and surgeon, by local architect Gilbert M. Turnbull. It was added to the National Register of Historic Places in 1982.
Ware & Treganza was a leading American architectural firm in the intermountain west during the late 19th and early 20th century. It was a partnership of Walter E. Ware and Alberto O. Treganza and operated in Salt Lake City, Utah.

The Lewis G. Kline House is a historic house located at 308 Nw 8th Street in Corvallis, Oregon.

The Simon Peter Eggertsen Sr. House is a historic house in Provo, Utah, United States. It is listed on the National Register of Historic Places. Now it has been repaired, repainted, and appointed with appropriate furnishings of the times, this home very much depicts pioneer design and craftsmanship. The Simon Peter Eggertsen Sr. House was designated to the Provo City Historic Landmarks Registry on March 7, 1996.

The Hines Mansion is a historic house in Provo, Utah, United States. It is listed on the National Register of Historic Places. It was built in 1895 for R. Spencer Hines and his wife Kitty. At the time the mansion was built, it was recognized as one of the finest homes in Provo. The Hines Mansion was designated to the Provo City Historic Landmarks Registry on March 7, 1996.
Alberto Owen Treganza, sometimes known as Albert Treganza or A.O. Treganza, was an American architect and ornithologist in the early 20th century.

From 1868 until his death in 1899,The Oaks was the home of Major Jedediah Hotchkiss. Hotchkiss made his mark in a number of fields including mapmaking, surveying, land and coal speculation, and education. During the Civil War, Hotchkiss first served under Gen. Robert E. Lee as topographical engineer, and then joined Gen. Stonewall Jackson's staff in the same capacity, soon becoming one of the General's closest aides. His campaign maps, now housed at the Library of Congress, are considered by Civil War historians to be among the finest ever made. Hotchkiss returned to Staunton after the war ended and began speculating in land and minerals. He also lectured and wrote extensively about Virginia's geology, geography, and Civil War history.

Jackson Park Town Site Addition Brick Row is a group of three historic houses and two frame garages located on the west side of the 300 block of South Third Street in Lander, Wyoming. Two of the homes were built in 1917, and the third in 1919. The properties were added to the National Register of Historic Places on February 27, 2003.

The Almon A. Covey House is a historic house in northeastern Salt Lake City, Utah, United States, that is located within the University Neighborhood Historic District, but is individually listed on the National Register of Historic Places (NRHP).

The Meeker Mansion Museum is a historic house in Puyallup, Washington, United States. It is the second of two homes in the city which were resided in by Oregon Trail pioneer Ezra Meeker, the first one being a cabin on the homestead claim which Meeker as well as Hunter Thompson and Will Brines purchased from Jerry Stilly in 1862. This was a one-room, 8 by 16 feet square cabin to which Meeker, Brines, and Thompson added a second room, doubling its size. After the move to the mansion, Meeker, Brines, and Thompson donated the cabin site to the city, which they turned into Pioneer Park. The wooden cabin disappeared over time. Several steel and concrete pillars outline the dimensions of the original cabin. The Baltic ivy vine, originally planted by Eliza Jane Meeker and her daughter Marc Grignon (Templeton), now covers the pillars where the original cabin once stood. A statue of Ezra Meeker was placed in the park and dedicated on September 14, 1926.

The Leverett and Amanda Clapp House is a historic house located in Centreville, Michigan. The building was built in 1879–80 for Leverett and Amanda Hampson Clapp. The brick building has two stories and was built in the Italianate style.

The Henry M. and Annie V. Trueheart House is a residence of historic significance located in the town of Fort Davis, the seat and largest town of Jeff Davis County in the U.S. state of Texas. The house was built in 1898 and, along with the surrounding property, was added to the National Register of Historic Places (NRHP) in 1996. The Trueheart House has also been distinguished as a Recorded Texas Historic Landmark (RTHL) since 1964.






















