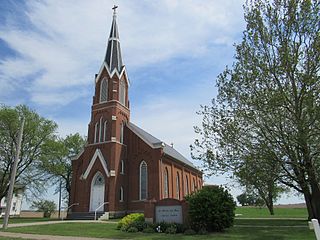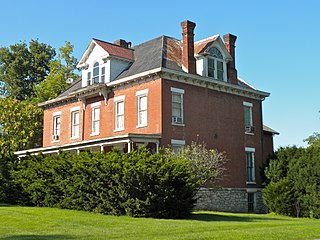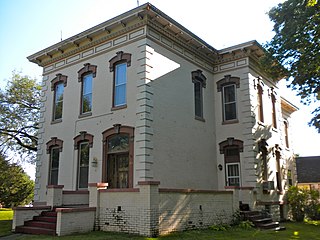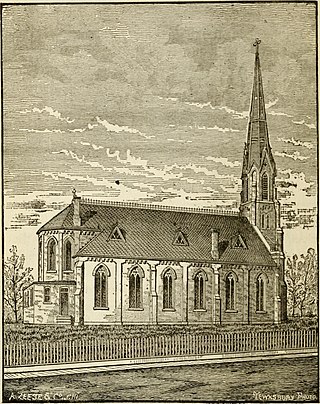
The Park House Hotel, also known as St. Agatha's Seminary and Burkeley Apartments, is a historic building located in Iowa City, Iowa, United States. The building was built in 1852 for Ferdinand Haberstroh. As the Park House Hotel, it catered to those who did business when the city was the capitol of Iowa, and it is one of the few remaining commercial buildings from that era. After Haberstroh died in 1860, the Rev. William Emonds of near-by St. Mary's Catholic Church bought the property and its debt. Two years later the Sisters of Charity of the Blessed Virgin Mary from Dubuque, Iowa opened St. Agatha's Female Seminary. The building acquired its mansard roof in 1875. Classrooms were located on the first two floors and residential space for the sisters and students who boarded here were on the upper two floors. The school closed in 1909 and Albert Burkeley converted the building into a women's boarding house called "Svendi". After 1918 it became an apartment building known as "Burkeley Place", and it has been an apartment building ever since.

St. Mary's Catholic Church, also known as St. Mary of the Visitation Church, is a parish church of the Diocese of Davenport which is located in Iowa City, Iowa, United States. The church building and rectory were listed together on the National Register of Historic Places in 1980. They were both included as contributing properties in the Jefferson Street Historic District in 2004. The parish's first rectory, which is now a private home, is also listed on the National Register as St. Mary's Rectory. It is located a few blocks to the east of the present church location at 610 E. Jefferson St.

The Church of All Saints is a parish of the Catholic Church in the Diocese of Davenport. The church is located in Keokuk, Iowa, United States. The church building is listed on the National Register of Historic Places as St. Peter Church, the name of the congregation that built it.

Saints Peter and Paul Roman Catholic Church is a former parish church of the Diocese of Davenport. The church is located southeast of Harper, Iowa, United States, in Clear Creek Township, Keokuk County. The church building was individually listed on the National Register of Historic Places in 1986. The parish property was listed as a historic district in 2021. The parish was known in the Davenport Diocese as Saints Peter and Paul, Clear Creek.

St. Mary's Catholic Church is a parish church of the Diocese of Davenport. The church is located at the corner of St. Mary's and Washburn Streets in the town of Riverside, Iowa, United States. The entire parish complex forms an historic district listed on the National Register of Historic Places as St. Mary's Parish Church Buildings. The designation includes the church building, rectory, the former church, and former school building. The former convent, which was included in the historical designation, is no longer in existence.

The Dawson County Courthouse is a historic courthouse building located at 700 North Washington Street, between 7th and 8th streets in Lexington, Dawson County, Nebraska Dawson County, Nebraska. It was built during 1913-14 and is listed on the U.S. National Register of Historic Places.

St. John's Episcopal Church is a parish church in the Episcopal Diocese of Iowa. It is located in Keokuk, Iowa, United States. It was listed, together with the parish hall, on the National Register of Historic Places in 1989.

St. Mary's Catholic Church is a parish of the Archdiocese of Dubuque. The church is located in Guttenberg, Iowa, United States. It is listed on the National Register of Historic Places as St. Mary's Catholic Church Historic District. In addition to the church, the historic district includes the parish rectory, convent, and school building.

The Calhoun County Courthouse, located in Rockwell City, Iowa, United States, was built in 1914. It was listed on the National Register of Historic Places in 1981 as a part of the County Courthouses in Iowa Thematic Resource. The courthouse is the fourth structure to house court functions and county administration.

The John N. and Mary L. (Rankin) Irwin House is a historic building located in Keokuk, Iowa, United States. It was individually listed on the National Register of Historic Places in 1999. In 2002 it was included as a contributing property in The Park Place-Grand Avenue Residential District.

The Park Place-Grand Avenue Residential District is a nationally recognized historic district located in Keokuk, Iowa, United States. It was listed on the National Register of Historic Places in 2002. At the time of its nomination it consisted of 75 resources, which included 60 contributing buildings, one contributing structure, and 14 non-contributing buildings.

William F. Gernandt was a German-born architect who was based in Nebraska. He designed a number of courthouses and other buildings that are listed on the National Register of Historic Places.

The Clay County Courthouse in Clay Center, Nebraska was built during 1917–19. It was designed by architect William F. Gernandt in Beaux Arts style, and is an "exceptionally fine" example of the ten Nebraska courthouses that he designed. It is also an "excellent" example of the County Citadel type of county courthouse.

The Church of St. John the Baptist is a historic church building located in Burlington, Iowa, United States. Together with St. Paul's Church in Burlington and St Mary's Church in West Burlington it forms Divine Mercy parish, which is a part of the Diocese of Davenport. The parish maintains the former parish church buildings as worship sites. St. John's was listed on the National Register of Historic Places in 1982.

The St. Joseph's Church Complex is a collection of historic buildings located in Fort Madison, Iowa, United States. At one time the complex housed a Catholic parish in the Diocese of Davenport. St. Joseph and St. Mary of the Assumption parishes merged in the 1990s to form Saints Mary and Joseph Parish. In 2007 when that parish merged with Sacred Heart on the west side to form Holy Family Parish, St. Joseph's Church was closed. The former church, chapel, rectory, convent, and school were included as contributing properties in the Park-to-Park Residential Historic District that was listed on the National Register of Historic Places in 2014.
The Shelby Consolidated School, also known as Shelby-Tenant Community School, is a historic building located in Shelby, Iowa, United States. The first school in Shelby was organized in 1870. In 1919 the Consolidated Independent School District of Shelby was created from eight school districts. This building replaced an 1899 structure on the same site. It was designed by the Omaha architectural firm of John Latenser & Sons. The brick, three-story, U-shaped Neoclassical-inspired structure is typical of the many "school buildings that made Latenser a highly respected name in school architecture in the early twentieth century." It is also the only known extant building designed by the firm in Western Iowa. The facility is a fine example of consolidated school design that state officials, prominent school architects, and education professionals advocated for at the time it was built. A new gymnasium was added in 1975. The Shelby-Tenant Community School District was discontinued in 2004, and this building was left vacant. It was listed on the National Register of Historic Places in 2014, and converted into an apartment building called the Cardinal Lofts.

Williamson School, also known as District High School, is a historic building located in Williamson, Iowa, United States. George E. Williamson, for whom the town was named, built the first school buildings in town. As they became too small, the local school district decided to build a larger structure. Chariton, Iowa architect W.L. Perkins designed the two-story brick building, and D.A. Enslow & Son, also of Chariton, constructed the building. The school opened with 11 grades in September 1923 and it graduated its first class in 1926. The gymnasium and auditorium were built in 1929.

The Pleasant Lawn School Historic District is a nationally recognized historic district located northeast of Mount Pleasant, Iowa, United States. It was listed on the National Register of Historic Places in 1987. At the time of its nomination it consisted of three resources, all of which are contributing buildings. This is the only intact example of a consolidated rural school district in Iowa. It consists of a two-story brick school building (1917), a two-story frame teacherage (1917), and a hack barn. A gymnasium was added to the school building in 1941. The school was still in existence when the buildings were added to the National Register.

The Jefferson Street Historic District is a nationally recognized historic district located in Iowa City, Iowa, United States. It was listed on the National Register of Historic Places in 2004. At the time of its nomination it consisted of 39 resources, which included 36 contributing buildings and three non-contributing buildings. This section of the city started to develop to its present form in the late 19th and early 20th centuries. During this period the neighborhood was transformed from residential to include churches and buildings associated with the University of Iowa and its hospitals. Both professionals and business owners lived here, along with working-class people. Graduate students, especially those associated with the medical professions, resided in apartment buildings here. Four architecturally significant churches, along with their attendant buildings, are located in the district.

The Third Sarpy County Courthouse is a historic building in Papillion, Nebraska, and the former courthouse of Sarpy County. It was built by John L. Soderberg in 1922–1923, and designed in the Classical Revival style by architect William F. Gernandt. Two other courthouses had been built for the county prior to this one: the first one was the Fontenelle Bank in Bellevue, followed by a second one in Papillion. A fourth courthouse replaced this building in 1974, and it became a city hall and public library. It has been listed on the National Register of Historic Places since July 5, 1990.





















