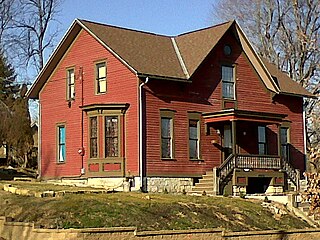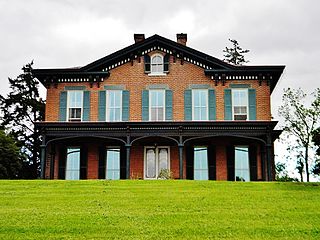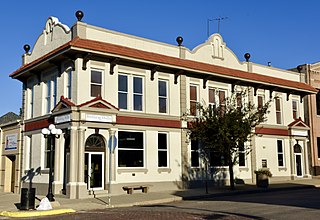
West Third Street Historic District is located on the west side of downtown Davenport, Iowa, United States. It was listed on the National Register of Historic Places in 1983. The historic district connects the central business district with the working-class neighborhoods of the West End. Its historical significance is its connection to Davenport's German-American community. Germans were the largest ethnic group to settle in Davenport.

Littig Brothers/Mengel & Klindt/Eagle Brewery is located in a residential and light industrial area of the west end of Davenport, Iowa, United States. It has been listed on the National Register of Historic Places since 1983.

The Nicholas J. Kuhnen House is a historic building located in central Davenport, Iowa, United States. It has been listed on the National Register of Historic Places since 1983.

The Severin Miller House and barn are historic buildings located in the West End of Davenport, Iowa, United States. They were listed together on the National Register of Historic Places in 1983.

The Henry Klindt House is a historic building located in the West End of Davenport, Iowa, United States. It has been listed on the National Register of Historic Places since 1984.

The Joseph S. McHarg House is a historic building located in the West End of Davenport, Iowa, United States. It has been listed on the National Register of Historic Places since 1985.

Washington Gardens is a historic building located in the West End of Davenport, Iowa, United States. It has been listed on the National Register of Historic Places since 1984.

The Frank & John Bredow House is a historic building located in the Hamburg Historic District in Davenport, Iowa, United States. The district was added to the National Register of Historic Places in 1983. The house was individually listed on the Davenport Register of Historic Properties in 2000.

The Dennis Melcher Pottery and House are historic structures located southwest of Danville, Iowa, United States. Dennis Melcher and his brother Edward were both born in Baden, Germany and immigrated to Burlington, Iowa in the 1840s. Their father had been a potter in Germany and Dennis opened a pottery in Burlington in 1844. The Melcher's discovered a vein of clay near the Agency Road on the Des Moines County and Henry County line. Dennis bought 19.98 acres (0.0809 km2) in Danville Township. He built a limestone building to house his business and a house across the road to house his family. He opened a pottery in 1851 and worked until he died in 1879. He produced crocks, churns, kitchen jugs, canning jars, bean pots, flower pots and possibly dinnerware. The buildings were listed on the National Register of Historic Places in 2003.

The George E. Schlapp House is a historic residence located in Fort Madison, Iowa, United States. It was listed on the National Register of Historic Places in 1982.
The Jens Otto Christiansen House, also known as Bedstemor's (Grandmother's) House, is a historic residence located in Elk Horn, Iowa, United States. It was listed on the National Register of Historic Places in 1997. The historic importance of the house is its association with Danish immigration into Shelby and Audubon counties from 1865 to 1924. This is the largest area of Danish rural settlement in the United States. Construction of the 1½-story, frame house is attributed to Jens Otto Christiansen, who immigrated to the United States in 1889 and worked as a carpenter. It follows a basic foursquare plan with Queen Anne-style embellishments that include triangular gabled wall dormers, decorative sunburst woodwork, and decorative shingle siding.
The Chris Larsen House is a historic residence located in Elk Horn, Iowa, United States. It was listed on the National Register of Historic Places in 1991. The historic importance of the house is its association with Danish immigration into Shelby and Audubon counties from 1865 to 1924. It is also the best example in the area of the frame, gabled double-pile house type. It follows a basic foursquare plan with a broad eave-front gabled roof with a broad central gabled dormer, and symmetrical fenestration on the facade. This type of house construction was popular in the local Danish immigrant community from the 1890s into the 1910s. Chris Larsen, who had this house built in 1908, was a local merchant who immigrated to the United States in 1890. He and his wife Amanda had three children, and they had several boarders living with them as well.
The Chris Poldberg Farmstead is a collection of historic domestic and agricultural buildings located southeast of Jacksonville, Iowa, United States. It was listed on the National Register of Historic Places in 1991. The historic importance of the farmstead is its association with stock farming, an important industry associated with Danish immigrants who settled in Shelby and Audubon counties from 1865 to 1924. The historic designation includes the two-story, foursquare, frame house (1907); the Midwest three portal barn (1912); hog house (1914); poultry house (1914); machine shed (1914); and cob house (1914). The house was built by Carl V. Andersen, and the barn, machine shed, and hog house by Jacksonville carpenter gangs.
The Andrew P. Hansen Farmstead is a collection of historic domestic and agricultural buildings located northwest of Brayton, Iowa, United States. Hansen was born in Fyn, Denmark, and was five years old when the family immigrated to the United States, settling in Avoca, Iowa. He worked for the Chicago, Rock Island and Pacific Railroad there before buying his first 40 acres (16 ha) from the railroad. The farm eventually grew to 120 acres (49 ha).
The Jens T. Larsen House is a historic building located in Kimballton, Iowa, United States. Its significance is derived from its association with the Danish immigrant settlement of the community, and the skilled Danish craftsman who lived and worked there. It is believed the house is the work of Anders Jensen, who may have had the assistance of his brother Thorvald. They were natives of Fyn, Denmark who immigrated with the rest of their family to Wisconsin in the 1870s before settling in Audubon County. Built in 1894, the 1½-story frame structure features a T-plan, wall dormers, and a small square tower. The original front porch has subsequently been replaced by an enclosed porch. The house was built for Jens Larsen, also a Danish immigrant. He arrived in 1874 and was engaged in farming. The southern half of Kimballton was his land. This was his retirement home, and he lived here until he died, as did his wife Elena who died in 1928. The house was acquired by their nephew Thomas Christensen, who owned it until 1962. It was listed on the National Register of Historic Places in 1991.
The Hans M. Koch House, also known as the Brickyard Residence, is a historic building located in the extreme southern portion of Kimballton, Iowa, United States. Its significance is derived from its association with the Danish immigrant settlement of the area, and the skilled Danish craftsman who lived and worked here. The house was the work of its owner, Hans Koch, who was also the manager of the Crystals Springs brickyard nearby. He was a native of Slesvig, Denmark and immigrated to the United States twice. He first settled in Michigan in 1893 before returning to Denmark four years later. He immigrated a second time in 1908 settling in Kimballton. He worked as a brickmaker everywhere he lived. Built in 1908, the 1½-story brick structure is a gabled double-pile house type, which was common in the Danish settlement area of Shelby and Audubon counties in the early 20th century. It may also be an example of a Danish house form. It was listed on the National Register of Historic Places in 1991.

The Weber House is a historic building located in Guttenberg, Iowa, United States. It was built by Dr. Weber, a German immigrant surgeon, sometime before 1858. It is also possible his name was George Wehmer. Subsequently, the house was associated with the Freidlein and Zimmerman families who owned a nearby saw mill and lumber yard. Initially, the 1½-story brick structure was in a "T" shape with a full size porch across the front. The house has been added onto on the rear. A two-frame kitchen wing had been added to the north side around 1900, and is no longer extant. There was also a summer kitchen on the property at one time. The building was listed on the National Register of Historic Places in 1984.

German Bank Building of Walnut, Iowa, also known as the Walnut State Bank Building, is a historic building located in Walnut, Iowa, United States. A two-story, brick building was completed on this corner in 1884. It housed a blacksmith shop and a land and loan business by 1887. The German Savings bank was organized in 1893, and used this building for a short time before it folded the following year. It was reorganized and re-opened in 1898. They renovated the building to its present exterior in the Mission Revival style in 1916, and the interior in 1920. The interior renovation was done by the St. Louis Bank Equipment Company. The Walnut Telephone Company began as a tenant on the second floor in 1919. While German immigrants remained in control, the bank's name was changed to American State Bank in 1920 because of anti-German sentiment following World War I. It was reorganized in 1923 as the Walnut State Bank. It was listed on the National Register of Historic Places in 1991.

The John Hultquist House is a historic building located in Swedesburg, Iowa, United States. Hultquist was a native of Småland in Sweden who immigrated to this country in 1880. After working for the Chicago, Burlington and Quincy Railroad he began farming and he was eventually able to buy 200 acres (81 ha) of land for his own farm north of town. In 1918 Hultquist employed C.K. Schantz to build this two story, frame, American Foursquare for him and his second wife Amanda after his retirement. It was fairly common for the early Swedish immigrants in Wayne Township to relocate to Swedesburg after they retired from farming so as to maintain their Swedish traditions. The house was listed on the National Register of Historic Places in 1999. The historic designation also includes a small barn to the east of the house. The front gable structure originally housed horses, a cow and chickens.

The Daniel and Margaret Wild House is a historic building located in Cedar Falls, Iowa, United States. Designed by William A. Robinson, the two-story frame Queen Anne was completed in 1895. It features a rooftop porch turret, pink granite foundation, and the use of exotic woods such as circassian walnut and Georgia curly pine. The house was built for Daniel and Margaret Wild and their family. Daniel Wild was a German immigrant who settled in Cedar Falls in 1853, the same year he married Margaret. He owned a brick company by 1868 and then expanded into lumber, coal, farming and rest estate. The house was listed on the National Register of Historic Places in 2017.

















