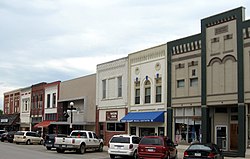
The Oregon Commercial Historic District is a historic district in Oregon, Illinois, that has been listed on the National Register of Historic Places since 2006. The district is roughly bordered by Jefferson, Franklin, 5th and 3rd Streets in Oregon. It is one of six Oregon sites listed on the National Register and one of three to be so listed since the turn of the 21st century. The other two are the Oregon Public Library, listed in 2003, and the Chana School, listed in 2005.

The Ogle County Courthouse is a National Register of Historic Places listing in the Ogle County, Illinois, county seat of Oregon. The building stands on a public square in the city's downtown commercial district. The current structure was completed in 1891 and was preceded by two other buildings, one of which was destroyed by a group of outlaws. Following the destruction of the courthouse, the county was without a judicial building for a period during the 1840s. The Ogle County Courthouse was designed by Chicago architect George O. Garnsey in the Romanesque Revival style of architecture. The ridged roof is dominated by its wooden cupola which stands out at a distance.

The Guthrie Historic District (GHD) is a National Historic Landmark District encompassing the commercial core of Guthrie, Oklahoma, US. According to its National Historic Landmark Nomination it is roughly bounded by Oklahoma Avenue on the north, Broad Street on the east, Harrison Avenue on the south, and the railroad tracks on the west; it also includes 301 W. Harrison Avenue. The National Historic Landmarks Program on-line document describes the boundaries as "14th Street, College Avenue, Pine Street and Lincoln Avenue. One building, the Logan County Courthouse, is at 301 E. Harrison Avenue, outside the main boundaries of the GHD," This article relies on the former source, which is more detailed. According to the 1998 nomination, the proposed district covered 31 acres (13 ha). The nomination included 112 resources, classed as 69 contributing buildings, 38 non-contributing buildings, 1 non-contributing structure and 3 noncontributing objects. It was declared a National Historic Landmark in 1999 for its historic significance as the first capital of the Oklahoma Territory and of Oklahoma.

The Shelby County Courthouse in Harlan, Iowa, United States, was built in 1892. It was individually listed on the National Register of Historic Places in 1978 as a part of the County Courthouses in Iowa Thematic Resource. In 1994 it was included as a contributing property in the Harlan Courthouse Square Commercial District. The courthouse is the third building the county has used for court functions and county administration.
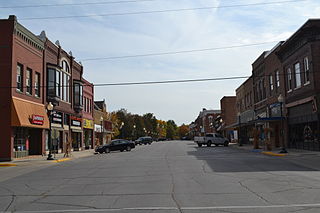
The Hampton Double Square Historic District is a historic district located in Hampton, Iowa, United States. It has been listed on the National Register of Historic Places since 2003. At the time of its nomination it contained 43 resources, which included 28 contributing buildings, two contributing sites, 10 non-contributing buildings, one non-contributing site, one non-contributing structures, and one non-contributing object. The town of Hampton was laid out by H. P. Allen, who was the county surveyor, in June 1856. The original plat was eight blocks by eight blocks in the shape of an "L". Near the center of the "L" was the two-block, or double, square. While many county seats in Iowa have a courthouse square, the double square is a rarity. Four double squares were platted in Iowa, but only those in Hampton and Sidney survived their early period of development. Estherville's square was platted as a four-block square, but its development created a double square instead. Hampton has the only symmetrical double square plan in the state. The double square exemplifies the two primary functions of a public square, both commercial and public development.

The Public Square Historic District in Sigourney, Iowa, United States is a 11.9-acre (4.8 ha) historic district that was listed on the National Register of Historic Places in 1999. The listing included 41 contributing buildings, a contributing structure, and two contributing objects. The district includes work by architects Wetherell & Gage.

The Wharton County Courthouse Historic Commercial District is a 21-acre (8.5 ha) historic district in Wharton, Texas that was listed on the National Register of Historic Places in 1991. It includes works by architects Jules Leffland and Wyatt C. Hedrick and others. The NRHP listing included 46 contributing buildings and two contributing objects, as well as 31 non-contributing buildings and two non-contributing objects, on the blocks fronting on the courthouse square and on nearby blocks.
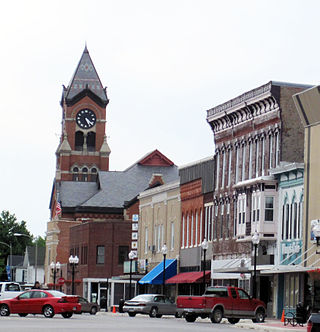
The Washington Downtown Historic District is a nationally recognized historic district located in Washington, Iowa, United States. It was listed on the National Register of Historic Places in 2013. At the time of its nomination it contained 122 resources, which included 83 contributing buildings, two contributing objects, one contributing site, 34 non-contributing buildings, one non-contributing structure, and one non-contributing object. The historic district is located in the original town plat, and covers the city's central business district. Washington was platted in 1839 as the county seat for Washington County. Central Park, the town square, is the earliest contributing resource having been platted with the original town. It is the contributing site and contains the two contributing objects: the 1931 Civil War monument and the 1939 fountain. The Washington County Courthouse was located here from 1845 to 1869, when it was relocated to its present location a block away. It is one of the contributing buildings. The oldest extant buildings date to the 1850s.

Winterset Courthouse Square Commercial Historic District is a nationally recognized historic district located in Winterset, Iowa, United States. It was listed on the National Register of Historic Places in 2015. At the time of its nomination the district consisted of 82 resources, including 74 contributing buildings, seven noncontributing buildings, and one noncontributing object. The historic district covers most of the city's central business district in the original town plat. Most of the buildings are two-story, brick, commercial buildings. The commercial Italianate style is dominant, with Queen Anne, Romanesque Revival, and Neoclassical styles included. The Madison County Courthouse (1878) is a Renaissance Revival structure designed by Alfred H. Piquenard. Most of the buildings are brick construction, but four were constructed using locally quarried limestone. The stone buildings include the courthouse, the White, Munger and Company Store (1861), and the Sprague, Brown, and Knowlton Store (1866), all of which are individually listed on the National Register.
Greenfield Public Square Historic District is a nationally recognized historic district located in Greenfield, Iowa, United States. It was listed on the National Register of Historic Places in 2014. At the time of its nomination the district consisted of 52 resources, including 42 contributing buildings, one contributing site, six noncontributing buildings, and three noncontributing objects. The historic district covers part of the city's central business district in the center of the original town plat. There is a significant number of one- and two-story, brick, commercial buildings, as well as a few three-story structures. The Commercial Italianate style is dominant. While the vast majority of the buildings are commercial buildings, there are four government buildings in the district: the Adair County Courthouse (1892), public library (1916), city hall (1930), and the municipal light plant (1940). Besides the courthouse, the other buildings that are individually listed on the National Register include Warren Opera House Block and Hetherington Block (1896), Adair County Democrat-Adair County Free Press Building (1903), and the Hotel Greenfield (1920).

Lucas County Courthouse Square Historic District is a nationally recognized historic district located in Chariton, Iowa, United States. It was listed on the National Register of Historic Places in 2014. At the time of its nomination the district consisted of 76 resources, including 56 contributing buildings, one contributing site, one contributing structure, three contributing objects, 14 noncontributing buildings, one noncontributing structure, and one noncontributing object. The historic district covers the city's central business district in the original town plat. The buildings were either built or remodeled between 1867 and 1963, and range from one to three stories in height. They all have brick exteriors. Of the older buildings, the commercial Italianate style is dominant.

The McGregor Commercial Historic District is a nationally recognized historic district located in McGregor, Iowa, United States. It was listed on the National Register of Historic Places in 2002. At the time of its nomination the district consisted of 60 resources, including 51 contributing buildings, one contributing site, one contributing structure, and seven noncontributing buildings. Unlike most river towns in Iowa the central business district does not follow along the Mississippi River, but moves away from it. It is linear in shape, following Main Street, which runs from the southwest to the northeast in a narrow valley between two 400-foot (120 m) bluffs. The narrow valley ends at the river.
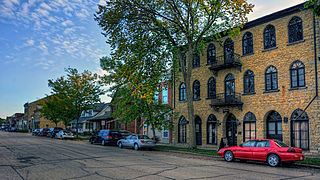
The Front Street Historic District is a nationally recognized historic district located in Guttenberg, Iowa, United States. It was listed on the National Register of Historic Places in 1984, and in 2004 its boundaries increased to include buildings that did not front onto River Park Drive. At the time of its nomination the district consisted of 75 resources, including 57 contributing buildings, one contributing site, and 17 noncontributing buildings. The boundary increase added 19 resources, including 15 contributing buildings, one contributing site, and 3 noncontributing buildings. The 4½ block segment of South River Park Drive, originally called Front Street, that makes up the district is the commercial center of Guttenberg. The buildings line the west side of the street facing a park, a contributing site, and the Mississippi River across the street. The National Fish Hatchery and Aquarium complex (1939-1940), whose buildings contribute to the historic nature of the district, is also located on the east side of the street.

The Eldora Downtown Historic District is a nationally recognized historic district located in Eldora, Iowa, United States. It was listed on the National Register of Historic Places in 2009. At the time of its nomination the district consisted of 84 resources, including 65 contributing buildings, one contributing site, three contributing objects and 15 non-contributing buildings. The district takes in the city's central business district, which also includes its governmental, educational, and religious activities. It is located in the original town plat from 1853. Development began around the public square and spread out from there. The present building stock is second generation at the earliest. The oldest extant buildings were built in the 1870s, although the greatest number of buildings were constructed in the 1890s. There were also peak years of construction in the 1910s, and the late 1930s and 1940s. The commercial buildings generally range from one to two stories, but the tallest structure is three stories in height. They are primarily composed of brick construction. Late Victorian and various revival styles from the late 19th and 20th centuries are dominant. The non-commercial buildings include four government buildings, four churches, three residences, a hospital, and a school.

The Marion Commercial Historic District is a nationally recognized historic district located in Marion, Iowa, United States. It was listed on the National Register of Historic Places in 2009. At the time of its nomination it consisted of 41 resources, which included 29 contributing buildings, one contributing site, one contributing structure, two contributing objects, and eight non-contributing buildings. The historic district covers the city's central business district. The development of this area largely occurred when Marion was the county seat of Linn County (1838-1919). There are no county government buildings extant from this era. The city was also a division point for the Chicago, Milwaukee, St. Paul and Pacific Railroad in the late nineteenth and early twentieth centuries.

The Red Oak Downtown Historic District is a nationally recognized historic district located in Red Oak, Iowa, United States. It was listed on the National Register of Historic Places in 2016. At the time of its nomination it contained 104 resources, which included 73 contributing buildings, eight contributing objects, one contributing site, 15 non-contributing buildings, six non-contributing objects, and one non-contributing structure. The historic district covers most of the city's central business district. It is a flat area of land in an otherwise hilly region. The district is centered on Fountain Square, a public green space around which the town had been platted in 1857. A second public square was added in 1890 for the Montgomery County Courthouse after Red Oak won a special election to move the county seat from Frankfort.
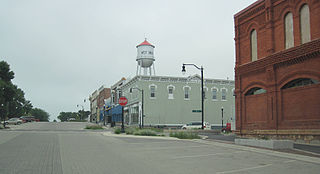
The West Union Commercial Historic District is a nationally recognized historic district located in West Union, Iowa, United States. It was listed on the National Register of Historic Places in 2015. At the time of its nomination the district consisted of 56 resources, including 38 contributing buildings, one contributing structure, and 17 noncontributing buildings. West Union was platted in 1850 and retail businesses began the same year around the public square. The square also served as the center for county government and as a place for many of the community's social activities. The wide streets and sidewalks in the central business district also facilitated the city's commercial and social life. The buildings in the district have housed various commercial businesses, government operations, and churches. The residential buildings are mostly associated with the churches. Most of the buildings are one and two-stories in height, although a couple are three-stories, and built of brick. Most of them are in the revival styles built in the Victorian era, including Italianate, Queen Anne, Neoclassical, and Colonial Revival. There are also buildings designed in the Commercial style. Several buildings were designed by architects, but for the most part the designers are unknown. The city's water tower is the contributing structure. The First Baptist Church (1867), Hobson Block (1885), Maple View Sanitarium (1903), and the Fayette County Courthouse (1923) are all individually listed on the National Register of Historic Places.

The Douglasville Commercial Historic District in Douglasville, Georgia is a historic district which was listed on the National Register of Historic Places in 1989.

The Main Street Historic District comprises the commercial and governmental core of Tuskegee, Alabama. The historic district includes more than one hundred contributing structures along a ten-block by three-block stretch of North and South Main Street.

The Steamboat Springs Downtown Historic District is a historic district covering about six blocks which was listed on the National Register of Historic Places in 2014.
