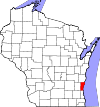
Nisbet Homestead Farm, also known as the Old Stone House, is located near the LaSalle County town of Earlville, Illinois. The farm itself is actually in DeKalb County. The homestead is a stone structure, the only one in DeKalb County. The stone house was listed on the National Register of Historic Places (NRHP) on May 31, 1984.

Washington Avenue Historic District is the historic center of Cedarburg, Wisconsin, the location of the early industry and commerce that was key to the community's development. The historic district was listed on the National Register of Historic Places (NRHP) in 1986.

Mequon Town Hall and Fire Station Complex is an Art Deco building complex in Mequon, Wisconsin, United States, that was built in 1937 as a Works Progress Administration project. It was listed on the National Register of Historic Places in 2000.

The Fred B. Jones House is part of an estate called Penwern in Delavan, Wisconsin, designed by Frank Lloyd Wright and constructed from 1900 to 1903. It was listed on the National Register of Historic Places in 1974.

The Keim Homestead is a historic farm on Boyer Road in Pike Township, Berks County, Pennsylvania. It was built in 1753 for Jacob Keim and his wife Magdalena Hoch on land given to the couple by her father. Jacob was the son of Johannes Keim, who immigrated from Germany in 1689 and scouted the Pennsylvania countryside for land that was similar in richness to the soil from the Black Forest of Germany. He thought he found it and returned to Germany, married his wife, Katarina. They came to America in 1707. Keim originally built a log structure for his family's housing and later a stone home along Keim Road in Pike Township. The main section of the Jacob and Magdelena Keim house on Boyer Road was built in two phases and it is, "replete with early German construction features ... including[an] extremely original second floor Chevron door." The exterior building material (cladding) is limestone. The finishings and trimmings are mostly original to the house; relatively unusual in a home of this period.

St. Joseph's Catholic Church Complex is located in Waukesha, Wisconsin. The church building itself was built in 1888. On October 28, 1983, the complex was added to the National Register of Historic Places for its architectural significance.

The Church Hill Historic District is a mid-to-upper-class residential area north of Portage's downtown. It was added to the National Register of Historic Places in 1997 for its significance in architecture and social history.

St. Peter's Roman Catholic Church is a Neogothic-styled church built in 1901 in the small farming community of Ashton, Wisconsin in the town of Springfield, Dane County, Wisconsin. It was added to the National Register of Historic Places in 1980.

The First Unitarian Church is a historic Gothic Revival-styled church built in 1891–92 in Milwaukee, Wisconsin. It was added to the National Register of Historic Places in 1974.
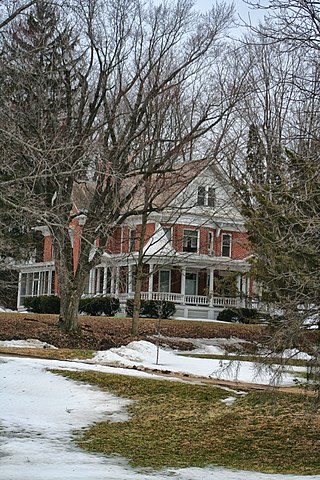
The Freitag Homestead is a historic farm begun in 1848 in the town of Washington, Green County, Wisconsin. It is also the site of the first Swiss cheese factory in Wisconsin. The farm was added to the National Register of Historic Places in 2005.
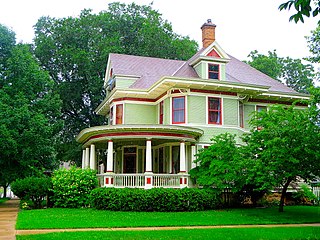
The Jacob Regez Sr. House is a historic house built in 1901 by an important local cheesemaker in Monroe, Wisconsin, United States. It was added to the National Register of Historic Places on January 17, 1980.

The Gempeler Round Barn near Orfordville, Wisconsin, United States, is a round barn built about 1912, unusual in that its central support is the trunk of an oak tree, three feet across at the top. The barn was listed on the National Register of Historic Places (NRHP) in 1979.

The Isham Day House is located in Mequon, Wisconsin. It was added to the National Register of Historic Places in 2000. The house is owned by the city and located in Settlers Park.

The John Reichert Farmhouse is a Stick style house built around 1885 and located in Mequon, Wisconsin, United States. It was added to the National Register of Historic Places in 1982.

The Bigelow School is a historic former school located at 4228 W. Bonniwell Rd. in Mequon, Wisconsin. The one-story red brick school was built in 1929; it was one of the last schools built in Mequon and is one of many extant school buildings from the late 19th and early 20th centuries in the city. Designed by William J. Redden, the school's architecture utilizes the Classical Revival and Prairie School styles and features a hipped roof, flaring eaves, and a front entry decorated with a brick surround and a stone keystone and plaque. The school closed in the 1960s due to school consolidation.
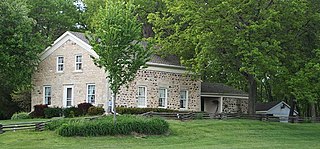
The Jonathan Clark House is a historic house located at 13615 N. Cedarburg Rd. in Mequon, Wisconsin. The house was built in 1848 for Jonathan Clark, who migrated to the area from Vermont. The home was built in the Greek Revival style and is built in fieldstone with a limestone front. The house has also been used as a dentist's office.

The Edwin J. Nieman Sr. House is a historic house located at 13030 North Cedarburg Road in Mequon, Wisconsin. The house was added to the National Register of Historic Places on April 12, 1996.

The Gulbrand and Bertha Jensvold House is a historic farmhouse built in 1868–69 in Perry, Wisconsin. It was added to the State Register of Historic Places in 2007 and to the National Register of Historic Places the following year.
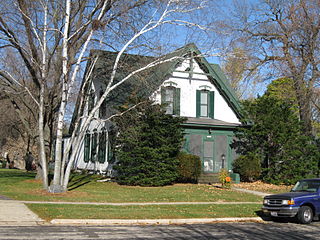
The Lincoln Street Historic District is a largely intact group of five homes built from 1880 to around 1900 in Oregon, Wisconsin. It was added to the State and the National Register of Historic Places in 2006.

The Eric and Jerome Skindrud Farm is a farm started by Norwegian immigrants in Springdale, Wisconsin with intact farm buildings as old as 1876. The farm lies in a big valley prone to erosion and was early to try out erosion control dams and planting crops in contour strips. In 1994 the farm was added to the State and the National Register of Historic Places.






















